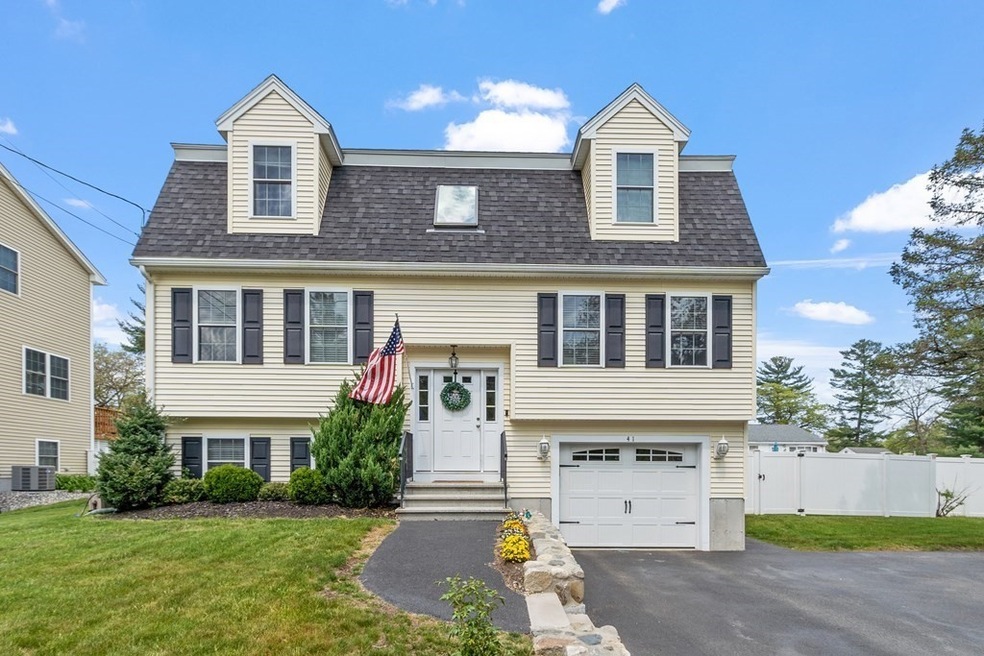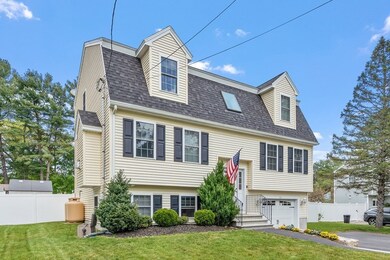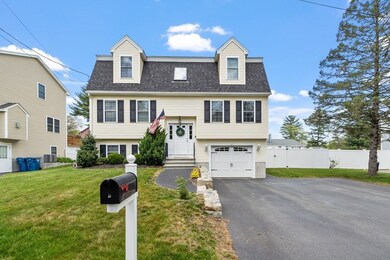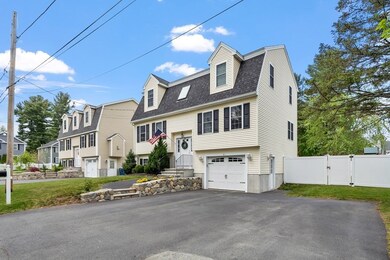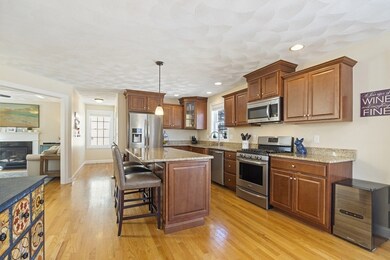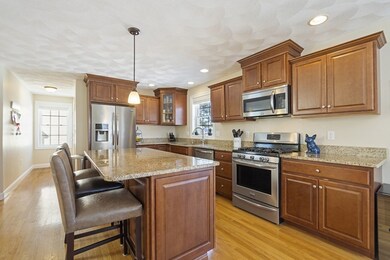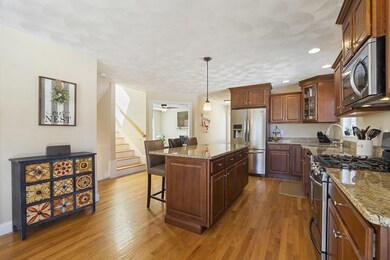
41 Pupkis Rd Tewksbury, MA 01876
Highlights
- Deck
- Cathedral Ceiling
- Solid Surface Countertops
- Dutch Architecture
- Wood Flooring
- No HOA
About This Home
As of June 2023Meticulously maintained home located on quiet side street. Open concept kitchen has island, granite, stainless steel appliances, recessed lighting and slider to spacious deck! Living room offers gas fireplace and Dining room features sculptured ceiling and wainscoting. Hardwood flooring throughout first floor. Main bedroom has walk-in closet and private full bath. Front to back family room and plenty of light in lower level. Fully fenced in backyard with custom stone wall. 4 zone irrigation system and recently expanded driveway with parking for up to 6 compact/midsize cars. Energy star construction.
Home Details
Home Type
- Single Family
Est. Annual Taxes
- $8,615
Year Built
- Built in 2016
Lot Details
- 6,562 Sq Ft Lot
- Fenced
- Property is zoned RG
Parking
- 1 Car Attached Garage
- Tuck Under Parking
- Driveway
- Open Parking
- Off-Street Parking
Home Design
- Dutch Architecture
- Frame Construction
- Shingle Roof
- Concrete Perimeter Foundation
Interior Spaces
- 2,286 Sq Ft Home
- Chair Railings
- Wainscoting
- Cathedral Ceiling
- Ceiling Fan
- Recessed Lighting
- Insulated Windows
- Living Room with Fireplace
- Dining Area
- Storm Doors
Kitchen
- Range<<rangeHoodToken>>
- <<microwave>>
- Dishwasher
- Kitchen Island
- Solid Surface Countertops
- Disposal
Flooring
- Wood
- Wall to Wall Carpet
- Ceramic Tile
Bedrooms and Bathrooms
- 3 Bedrooms
- Primary bedroom located on second floor
- Walk-In Closet
- Dual Vanity Sinks in Primary Bathroom
Laundry
- Laundry on main level
- Dryer
- Washer
Basement
- Partial Basement
- Garage Access
Eco-Friendly Details
- ENERGY STAR Qualified Equipment for Heating
Outdoor Features
- Balcony
- Deck
- Outdoor Storage
Utilities
- Cooling System Powered By Renewable Energy
- Forced Air Heating and Cooling System
- 2 Cooling Zones
- 2 Heating Zones
- Heating System Uses Propane
- 200+ Amp Service
- Natural Gas Connected
- Tankless Water Heater
- Cable TV Available
Community Details
- No Home Owners Association
Listing and Financial Details
- Assessor Parcel Number M:0069 L:0013 U:0000,793420
Similar Homes in the area
Home Values in the Area
Average Home Value in this Area
Mortgage History
| Date | Status | Loan Amount | Loan Type |
|---|---|---|---|
| Closed | $600,000 | Purchase Money Mortgage | |
| Closed | $375,920 | New Conventional | |
| Closed | $326,250 | New Conventional | |
| Closed | $50,000 | No Value Available | |
| Closed | $75,000 | No Value Available | |
| Closed | $20,000 | No Value Available | |
| Closed | $95,000 | No Value Available | |
| Closed | $15,000 | No Value Available |
Property History
| Date | Event | Price | Change | Sq Ft Price |
|---|---|---|---|---|
| 06/26/2023 06/26/23 | Sold | $750,000 | +8.7% | $328 / Sq Ft |
| 03/15/2023 03/15/23 | Pending | -- | -- | -- |
| 03/08/2023 03/08/23 | For Sale | $689,900 | +46.8% | $302 / Sq Ft |
| 04/08/2016 04/08/16 | Sold | $469,900 | 0.0% | $214 / Sq Ft |
| 01/27/2016 01/27/16 | Pending | -- | -- | -- |
| 01/07/2016 01/07/16 | For Sale | $469,900 | -- | $214 / Sq Ft |
Tax History Compared to Growth
Tax History
| Year | Tax Paid | Tax Assessment Tax Assessment Total Assessment is a certain percentage of the fair market value that is determined by local assessors to be the total taxable value of land and additions on the property. | Land | Improvement |
|---|---|---|---|---|
| 2025 | $9,230 | $698,200 | $247,500 | $450,700 |
| 2024 | $8,773 | $655,200 | $235,600 | $419,600 |
| 2023 | $8,615 | $611,000 | $214,200 | $396,800 |
| 2022 | $8,021 | $527,700 | $186,400 | $341,300 |
| 2021 | $7,693 | $489,400 | $160,400 | $329,000 |
| 2020 | $7,522 | $471,000 | $152,800 | $318,200 |
| 2019 | $0 | $462,600 | $145,500 | $317,100 |
| 2018 | $7,025 | $435,500 | $145,500 | $290,000 |
| 2017 | $3,115 | $191,000 | $145,500 | $45,500 |
| 2016 | $3,277 | $200,400 | $145,500 | $54,900 |
| 2015 | $3,367 | $205,700 | $152,000 | $53,700 |
| 2014 | $3,286 | $204,000 | $152,000 | $52,000 |
Agents Affiliated with this Home
-
Paige Cadogan

Seller's Agent in 2023
Paige Cadogan
Advisors Living - Tewksbury
(617) 784-5768
9 in this area
62 Total Sales
-
John Carroll

Seller's Agent in 2016
John Carroll
John Carroll REALTORS®
(978) 851-4851
1 in this area
1 Total Sale
Map
Source: MLS Property Information Network (MLS PIN)
MLS Number: 73085288
APN: TEWK-000069-000000-000013
