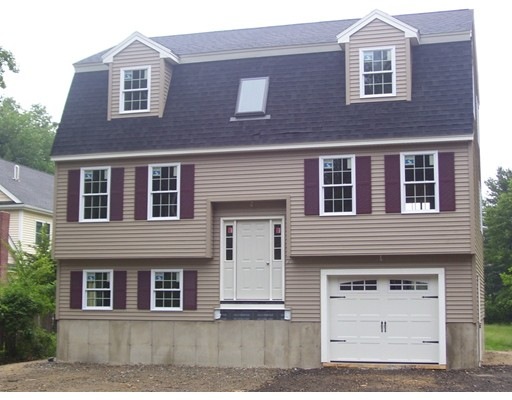
41 Pupkis Rd Tewksbury, MA 01876
About This Home
As of June 2023NEW ENERGY STAR CONSTRUCTION for early Spring delivery. Side street location and manageable lot with custom stone wall for this popular split gambrel offering. Wide open 27' cabinet packed kitchen has island, hardwood, granite, stainless steel appliances, skylight and slider to over sized deck!! Master bedroom has walk-in closet and private bath. Sculptured dining room ceiling and wainscoting. Living room with gas fireplace. Front to back family room and plenty of light in lower level. Loads of living space and even has expansion possibilities!! Similar to photo.
Home Details
Home Type
Single Family
Est. Annual Taxes
$9,230
Year Built
2016
Lot Details
0
Listing Details
- Lot Description: Paved Drive
- Property Type: Single Family
- Other Agent: 2.50
- Year Round: Yes
- Special Features: NewHome
- Property Sub Type: Detached
- Year Built: 2016
Interior Features
- Appliances: Range, Dishwasher, Disposal, Microwave
- Fireplaces: 1
- Has Basement: Yes
- Fireplaces: 1
- Primary Bathroom: Yes
- Number of Rooms: 7
- Electric: 200 Amps
- Energy: Insulated Windows, Insulated Doors, Prog. Thermostat
- Flooring: Tile, Wall to Wall Carpet, Hardwood
- Insulation: Full
- Interior Amenities: Cable Available
- Basement: Partially Finished, Walk Out, Garage Access, Concrete Floor
- Bedroom 2: Second Floor, 14X13
- Bedroom 3: Second Floor, 14X14
- Kitchen: First Floor, 13X27
- Laundry Room: First Floor, 9X9
- Living Room: First Floor, 14X15
- Master Bedroom: Second Floor, 14X18
- Master Bedroom Description: Bathroom - Full, Closet - Walk-in, Flooring - Wall to Wall Carpet, Cable Hookup, Double Vanity
- Dining Room: First Floor, 14X15
- Family Room: Basement, 15X26
Exterior Features
- Roof: Asphalt/Composition Shingles
- Frontage: 75.00
- Construction: Frame, Conventional (2x4-2x6)
- Exterior: Vinyl
- Exterior Features: Deck - Wood, Gutters, Screens, Stone Wall
- Foundation: Poured Concrete
Garage/Parking
- Garage Parking: Under
- Garage Spaces: 1
- Parking: Off-Street, Paved Driveway
- Parking Spaces: 3
Utilities
- Cooling: Central Air, ENERGY STAR
- Heating: Forced Air, Propane, ENERGY STAR
- Cooling Zones: 2
- Heat Zones: 2
- Hot Water: Tankless
- Utility Connections: for Gas Range, for Electric Dryer
- Sewer: City/Town Sewer
- Water: City/Town Water
Lot Info
- Zoning: Res
- Lot: 13
Multi Family
- Foundation: 36 x 26 + oh
- Sq Ft Incl Bsmt: Yes
Similar Homes in the area
Home Values in the Area
Average Home Value in this Area
Mortgage History
| Date | Status | Loan Amount | Loan Type |
|---|---|---|---|
| Closed | $600,000 | Purchase Money Mortgage | |
| Closed | $375,920 | New Conventional | |
| Closed | $326,250 | New Conventional | |
| Closed | $50,000 | No Value Available | |
| Closed | $75,000 | No Value Available | |
| Closed | $20,000 | No Value Available | |
| Closed | $95,000 | No Value Available | |
| Closed | $15,000 | No Value Available |
Property History
| Date | Event | Price | Change | Sq Ft Price |
|---|---|---|---|---|
| 06/26/2023 06/26/23 | Sold | $750,000 | +8.7% | $328 / Sq Ft |
| 03/15/2023 03/15/23 | Pending | -- | -- | -- |
| 03/08/2023 03/08/23 | For Sale | $689,900 | +46.8% | $302 / Sq Ft |
| 04/08/2016 04/08/16 | Sold | $469,900 | 0.0% | $214 / Sq Ft |
| 01/27/2016 01/27/16 | Pending | -- | -- | -- |
| 01/07/2016 01/07/16 | For Sale | $469,900 | -- | $214 / Sq Ft |
Tax History Compared to Growth
Tax History
| Year | Tax Paid | Tax Assessment Tax Assessment Total Assessment is a certain percentage of the fair market value that is determined by local assessors to be the total taxable value of land and additions on the property. | Land | Improvement |
|---|---|---|---|---|
| 2025 | $9,230 | $698,200 | $247,500 | $450,700 |
| 2024 | $8,773 | $655,200 | $235,600 | $419,600 |
| 2023 | $8,615 | $611,000 | $214,200 | $396,800 |
| 2022 | $8,021 | $527,700 | $186,400 | $341,300 |
| 2021 | $7,693 | $489,400 | $160,400 | $329,000 |
| 2020 | $7,522 | $471,000 | $152,800 | $318,200 |
| 2019 | $0 | $462,600 | $145,500 | $317,100 |
| 2018 | $7,025 | $435,500 | $145,500 | $290,000 |
| 2017 | $3,115 | $191,000 | $145,500 | $45,500 |
| 2016 | $3,277 | $200,400 | $145,500 | $54,900 |
| 2015 | $3,367 | $205,700 | $152,000 | $53,700 |
| 2014 | $3,286 | $204,000 | $152,000 | $52,000 |
Agents Affiliated with this Home
-
Paige Cadogan

Seller's Agent in 2023
Paige Cadogan
Advisors Living - Tewksbury
(617) 784-5768
9 in this area
62 Total Sales
-
John Carroll

Seller's Agent in 2016
John Carroll
John Carroll REALTORS®
(978) 851-4851
1 in this area
1 Total Sale
Map
Source: MLS Property Information Network (MLS PIN)
MLS Number: 71946319
APN: TEWK-000069-000000-000013
