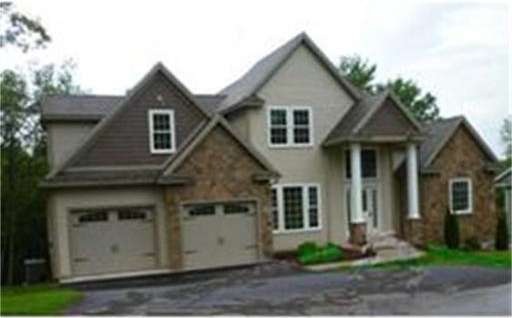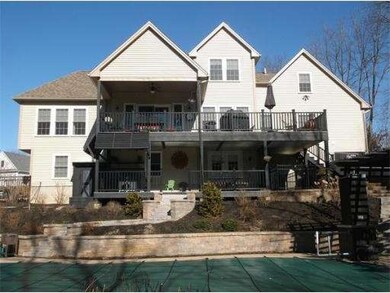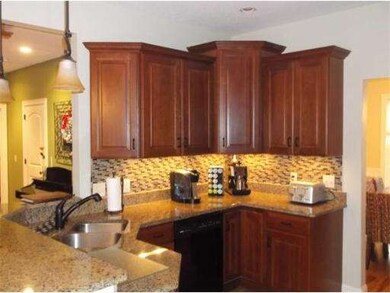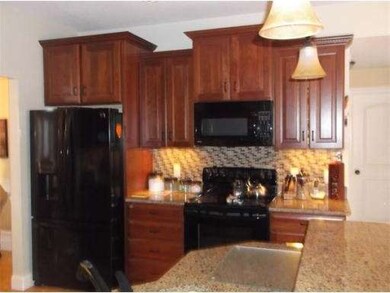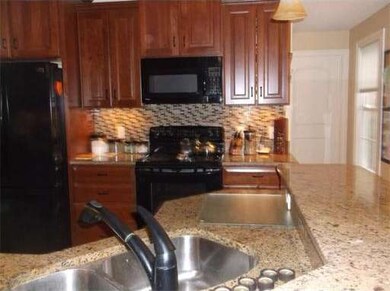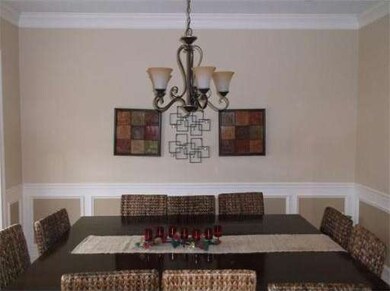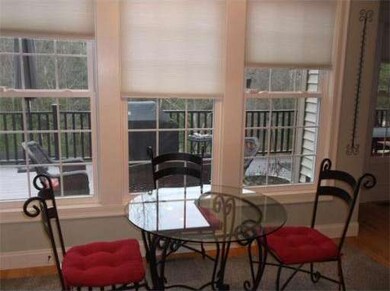
41 Red Bridge Ln South Hadley, MA 01075
About This Home
As of July 2025A truly remarkable Executive Contemporary Colonial in popular Mountain Brook Estates. Custom detailed carpentry throughout. Four good sized bedrooms, interior balcony, 1st floor Master Suite, sharp kitchen with granite counters. Full walkout basement that is finished with 4th bedroom, Family Room and in home office.
Townhouse Details
Home Type
Townhome
Est. Annual Taxes
$11,830
Year Built
2009
Lot Details
0
Listing Details
- Lot Description: Wooded, Paved Drive
- Special Features: None
- Property Sub Type: Townhouses
- Year Built: 2009
Interior Features
- Has Basement: Yes
- Fireplaces: 1
- Primary Bathroom: Yes
- Number of Rooms: 12
- Electric: 200 Amps
- Energy: Insulated Windows, Insulated Doors
- Flooring: Wood, Tile, Wall to Wall Carpet
- Insulation: Full
- Interior Amenities: Cable Available
- Basement: Full, Finished, Walk Out
- Bedroom 2: Second Floor
- Bedroom 3: Second Floor
- Bedroom 4: Basement
- Bathroom #1: Basement
- Bathroom #2: First Floor
- Bathroom #3: Second Floor
- Kitchen: First Floor
- Laundry Room: First Floor
- Living Room: First Floor
- Master Bedroom: First Floor
- Master Bedroom Description: Bathroom - Full, Ceiling - Coffered, Closet - Walk-in, Flooring - Hardwood
- Dining Room: First Floor
- Family Room: Basement
Exterior Features
- Frontage: 100
- Construction: Frame
- Exterior: Vinyl, Stone
- Exterior Features: Porch, Deck - Composite, Patio - Enclosed, Pool - Inground, Gutters, Professional Landscaping, Decorative Lighting, Outdoor Shower, Stone Wall
- Foundation: Poured Concrete
Garage/Parking
- Garage Parking: Attached
- Garage Spaces: 2
- Parking: Off-Street, Paved Driveway
- Parking Spaces: 4
Utilities
- Cooling Zones: 1
- Heat Zones: 1
- Hot Water: Natural Gas, Tank
Condo/Co-op/Association
- HOA: Yes
Ownership History
Purchase Details
Home Financials for this Owner
Home Financials are based on the most recent Mortgage that was taken out on this home.Purchase Details
Home Financials for this Owner
Home Financials are based on the most recent Mortgage that was taken out on this home.Purchase Details
Home Financials for this Owner
Home Financials are based on the most recent Mortgage that was taken out on this home.Similar Home in South Hadley, MA
Home Values in the Area
Average Home Value in this Area
Purchase History
| Date | Type | Sale Price | Title Company |
|---|---|---|---|
| Not Resolvable | $630,000 | None Available | |
| Not Resolvable | $465,000 | -- | |
| Deed | -- | -- | |
| Deed | $450,000 | -- |
Mortgage History
| Date | Status | Loan Amount | Loan Type |
|---|---|---|---|
| Open | $60,000 | Credit Line Revolving | |
| Open | $504,000 | Purchase Money Mortgage | |
| Previous Owner | $372,000 | New Conventional | |
| Previous Owner | $360,000 | Purchase Money Mortgage | |
| Previous Owner | $90,000 | Purchase Money Mortgage |
Property History
| Date | Event | Price | Change | Sq Ft Price |
|---|---|---|---|---|
| 07/16/2025 07/16/25 | Sold | $810,000 | +4.5% | $222 / Sq Ft |
| 05/06/2025 05/06/25 | Pending | -- | -- | -- |
| 04/28/2025 04/28/25 | For Sale | $775,000 | +23.0% | $212 / Sq Ft |
| 05/24/2021 05/24/21 | Sold | $630,000 | +5.0% | $172 / Sq Ft |
| 04/18/2021 04/18/21 | Pending | -- | -- | -- |
| 04/07/2021 04/07/21 | For Sale | $599,900 | +29.0% | $164 / Sq Ft |
| 06/20/2014 06/20/14 | Sold | $465,000 | -4.1% | $189 / Sq Ft |
| 05/15/2014 05/15/14 | Pending | -- | -- | -- |
| 04/07/2014 04/07/14 | For Sale | $484,900 | -- | $198 / Sq Ft |
Tax History Compared to Growth
Tax History
| Year | Tax Paid | Tax Assessment Tax Assessment Total Assessment is a certain percentage of the fair market value that is determined by local assessors to be the total taxable value of land and additions on the property. | Land | Improvement |
|---|---|---|---|---|
| 2025 | $11,830 | $742,600 | $144,800 | $597,800 |
| 2024 | $11,612 | $697,400 | $135,300 | $562,100 |
| 2023 | $10,491 | $597,800 | $123,000 | $474,800 |
| 2022 | $9,863 | $533,700 | $123,000 | $410,700 |
| 2021 | $9,759 | $501,500 | $114,900 | $386,600 |
| 2020 | $9,440 | $473,400 | $114,900 | $358,500 |
| 2019 | $10,156 | $504,000 | $125,100 | $378,900 |
| 2018 | $9,740 | $488,700 | $121,400 | $367,300 |
| 2017 | $9,330 | $463,700 | $121,400 | $342,300 |
| 2016 | $9,296 | $468,300 | $122,300 | $346,000 |
| 2015 | $8,605 | $444,000 | $118,600 | $325,400 |
Agents Affiliated with this Home
-
James Potter

Seller's Agent in 2025
James Potter
William Raveis R.E. & Home Services
(413) 221-5230
3 in this area
66 Total Sales
-
The LUXE Property Group - ELITE
T
Buyer's Agent in 2025
The LUXE Property Group - ELITE
Century 21 The Seyboth Team
1 in this area
1 Total Sale
-
Ray Hoess-Brooks

Seller's Agent in 2021
Ray Hoess-Brooks
HB Real Estate, LLC
(413) 244-2233
5 in this area
135 Total Sales
-
Lisa Catrett

Seller Co-Listing Agent in 2021
Lisa Catrett
HB Real Estate, LLC
(413) 642-0804
5 in this area
81 Total Sales
-
Christopher Bloom

Seller's Agent in 2014
Christopher Bloom
Gallagher Real Estate
(413) 687-5743
4 in this area
51 Total Sales
Map
Source: MLS Property Information Network (MLS PIN)
MLS Number: 71656885
APN: SHAD-000036-000176
- 205 Mosier St
- 136 East St
- 24 Charon Terrace
- 540 Granby Rd Unit 2
- 540 Granby Rd Unit 74D
- 540 Granby Rd Unit 109
- 11 Hildreth Ave
- 606 Granby Rd
- 7 Burnett Ave
- 124 College St Unit 20
- 513 Newton St
- 93 Pittroff Ave
- 40 Wildwood Ln
- 96 College St
- 171 Pine Grove Dr
- 12 Pleasant St
- 4 Pine Grove Dr
- 84 Pine Grove Dr
- 0 Mckinley Ave Unit 73325028
- 26 Ashfield Ln
