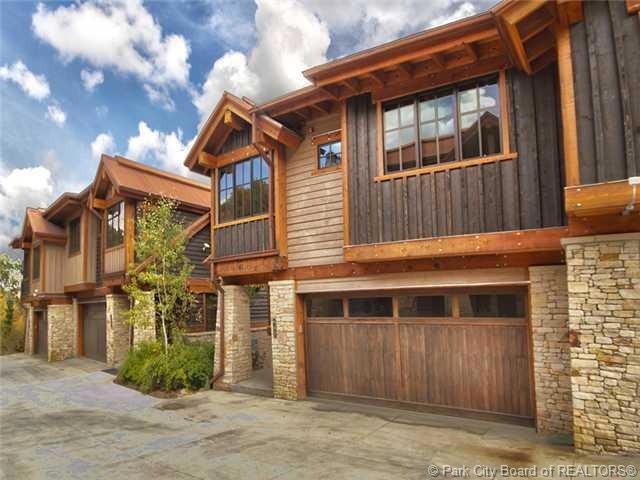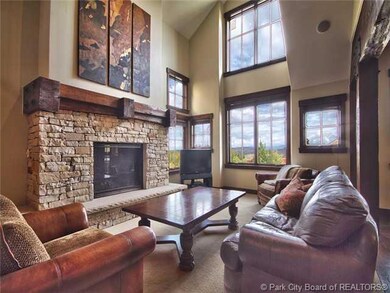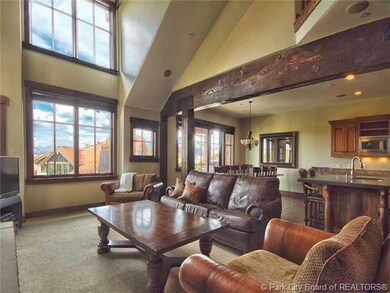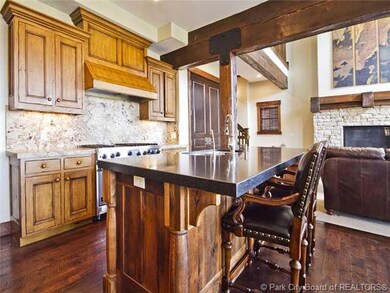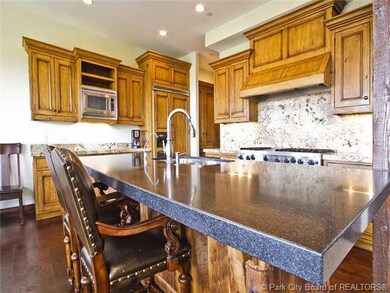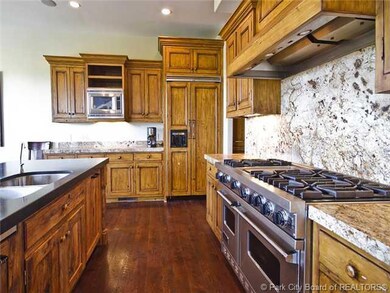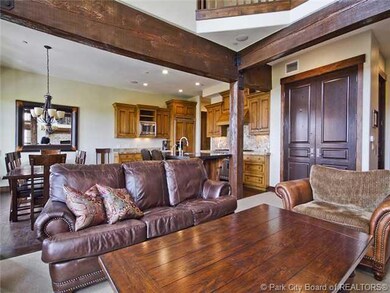
41 Silver Star Ct Unit C-19 Park City, UT 84060
Highlights
- Views of Ski Resort
- Fitness Center
- Deck
- Parley's Park Elementary School Rated A-
- Spa
- Vaulted Ceiling
About This Home
As of March 2015Wonderful Silver Star Cottage, vaulted ceiling, great views, 2 stone fireplaces, heated two car garage, granite counter tops, in unit elevator, family room with wet bar. Steps to ski trails and private ski locker building, the Cottages at Silver Star are the ultimate in luxury mountain home living. Nestled in their own private canyon, these stunning four, five and six-bedroom homes offer a mountain craftsman quality both inside and out. From their distinctive metal roofs to the hand-tooled Alder cabinetry, every aspect of the Cottages will delight. Cottage 41 is offered fully furnished.
Last Agent to Sell the Property
Summit Sotheby's International Realty License #5452197-AB00 Listed on: 01/03/2013
Last Buyer's Agent
Heidi Gatch
Prudential Utah RE - MST
Townhouse Details
Home Type
- Townhome
Est. Annual Taxes
- $20,270
Year Built
- Built in 2007
Lot Details
- Cul-De-Sac
HOA Fees
- $1,400 Monthly HOA Fees
Parking
- 2 Car Garage
- Heated Garage
- Garage Door Opener
- Off-Street Parking
Property Views
- Ski Resort
- Mountain
Home Design
- Mountain Contemporary Architecture
- Slab Foundation
- Metal Roof
- Wood Siding
- Aluminum Siding
- Stone Siding
- Concrete Perimeter Foundation
- Stone
Interior Spaces
- 4,021 Sq Ft Home
- Wet Bar
- Wired For Sound
- Vaulted Ceiling
- 2 Fireplaces
- Gas Fireplace
- Great Room
- Family Room
- Formal Dining Room
- Home Security System
Kitchen
- Breakfast Bar
- <<OvenToken>>
- Gas Range
- <<microwave>>
- Dishwasher
- Trash Compactor
- Disposal
Flooring
- Wood
- Brick
- Radiant Floor
- Stone
- Marble
Bedrooms and Bathrooms
- 4 Bedrooms
Laundry
- Laundry Room
- Washer
Outdoor Features
- Spa
- Deck
- Outdoor Gas Grill
Utilities
- Humidifier
- Forced Air Heating and Cooling System
- Heating System Uses Natural Gas
- Radiant Heating System
- Natural Gas Connected
- Multiple Phone Lines
- Satellite Dish
Listing and Financial Details
- Assessor Parcel Number COTSS-C-19
Community Details
Overview
- Association fees include internet, amenities, cable TV, com area taxes, insurance, maintenance exterior, ground maintenance, sewer, snow removal, water
- Association Phone (435) 658-1570
- Silver Star The Cottages Subdivision
Amenities
- Common Area
- Community Storage Space
- Elevator
Recreation
- Fitness Center
- Community Pool
- Community Spa
Pet Policy
- Breed Restrictions
Security
- Fire Sprinkler System
Ownership History
Purchase Details
Home Financials for this Owner
Home Financials are based on the most recent Mortgage that was taken out on this home.Purchase Details
Home Financials for this Owner
Home Financials are based on the most recent Mortgage that was taken out on this home.Purchase Details
Home Financials for this Owner
Home Financials are based on the most recent Mortgage that was taken out on this home.Purchase Details
Home Financials for this Owner
Home Financials are based on the most recent Mortgage that was taken out on this home.Purchase Details
Purchase Details
Home Financials for this Owner
Home Financials are based on the most recent Mortgage that was taken out on this home.Similar Homes in Park City, UT
Home Values in the Area
Average Home Value in this Area
Purchase History
| Date | Type | Sale Price | Title Company |
|---|---|---|---|
| Warranty Deed | -- | Us Title | |
| Warranty Deed | -- | Deer Creek Title Insurnace I | |
| Quit Claim Deed | -- | Deer Creek Title Ins | |
| Warranty Deed | -- | Deer Creek Title Insurance I | |
| Special Warranty Deed | -- | First American Title Ins Ag | |
| Special Warranty Deed | -- | First American Title Ins Ag |
Mortgage History
| Date | Status | Loan Amount | Loan Type |
|---|---|---|---|
| Previous Owner | $4,470,000 | Purchase Money Mortgage | |
| Previous Owner | $207,000 | Future Advance Clause Open End Mortgage | |
| Previous Owner | $1,449,000 | Adjustable Rate Mortgage/ARM |
Property History
| Date | Event | Price | Change | Sq Ft Price |
|---|---|---|---|---|
| 07/08/2025 07/08/25 | Pending | -- | -- | -- |
| 06/25/2025 06/25/25 | Price Changed | $5,950,000 | -7.8% | $1,480 / Sq Ft |
| 03/31/2025 03/31/25 | Price Changed | $6,450,000 | -7.2% | $1,604 / Sq Ft |
| 12/19/2024 12/19/24 | For Sale | $6,950,000 | +132.1% | $1,728 / Sq Ft |
| 03/30/2015 03/30/15 | Sold | -- | -- | -- |
| 03/02/2015 03/02/15 | Pending | -- | -- | -- |
| 02/09/2015 02/09/15 | For Sale | $2,995,000 | +58.5% | $745 / Sq Ft |
| 02/15/2013 02/15/13 | Sold | -- | -- | -- |
| 01/28/2013 01/28/13 | Pending | -- | -- | -- |
| 01/03/2013 01/03/13 | For Sale | $1,889,000 | -- | $470 / Sq Ft |
Tax History Compared to Growth
Tax History
| Year | Tax Paid | Tax Assessment Tax Assessment Total Assessment is a certain percentage of the fair market value that is determined by local assessors to be the total taxable value of land and additions on the property. | Land | Improvement |
|---|---|---|---|---|
| 2023 | $30,088 | $5,227,300 | $0 | $5,227,300 |
| 2022 | $28,822 | $4,275,000 | $400,000 | $3,875,000 |
| 2021 | $20,353 | $2,600,000 | $400,000 | $2,200,000 |
| 2020 | $21,598 | $2,600,000 | $400,000 | $2,200,000 |
| 2019 | $22,160 | $2,600,000 | $400,000 | $2,200,000 |
| 2018 | $22,160 | $2,600,000 | $400,000 | $2,200,000 |
| 2017 | $16,280 | $2,000,000 | $400,000 | $1,600,000 |
| 2016 | $16,776 | $2,000,000 | $400,000 | $1,600,000 |
| 2015 | $17,770 | $2,000,000 | $0 | $0 |
| 2013 | $17,197 | $1,800,000 | $0 | $0 |
Agents Affiliated with this Home
-
Michael LaPay
M
Seller's Agent in 2024
Michael LaPay
Summit Sotheby's International Realty
(435) 640-5700
61 in this area
222 Total Sales
-
Fleming Trainor
F
Seller Co-Listing Agent in 2024
Fleming Trainor
Summit Sotheby's International Realty
(435) 633-5501
4 in this area
50 Total Sales
-
D
Buyer's Agent in 2024
Daimon Bushi
Windermere Real Estate (Park City)
-
Heidi Gatch
H
Seller's Agent in 2015
Heidi Gatch
BHHS Utah Properties - SV
(435) 640-0892
22 in this area
49 Total Sales
-
E
Buyer's Agent in 2015
Edwin Rehill
KW Park City Keller Williams Real Estate
-
Gregory Harrigan
G
Buyer Co-Listing Agent in 2015
Gregory Harrigan
KW Park City Keller Williams Real Estate
(435) 714-0909
9 in this area
90 Total Sales
Map
Source: Park City Board of REALTORS®
MLS Number: 9994750
APN: COTSS-C-19
- 1825 Three Kings Dr Unit 3101
- 1825 Three Kings Dr Unit 703
- 130 Webster Ct
- 12 Thaynes Canyon Dr
- 1467 Crescent Rd Unit 130
- 1540 Three Kings Dr Unit 62
- 1540 Three Kings Dr
- 1561 Three Kings Dr Unit 87
- 1500 Three Kings Dr Unit 35
- 2260 Park Ave Unit 11
- 1441 Three Kings Dr
- 1441 Three Kings Dr Unit 72
- 1679 Captain Molly Dr
- 1673 Captain Molly Dr
- 401 Silver King Dr Unit 44
- 401 Silver King Dr
- 515 Saddle View Way Unit 23
- 1672 Captain Molly Dr Unit 330
- 1672 Captain Molly Dr
- 28 Payday Dr Unit 4
