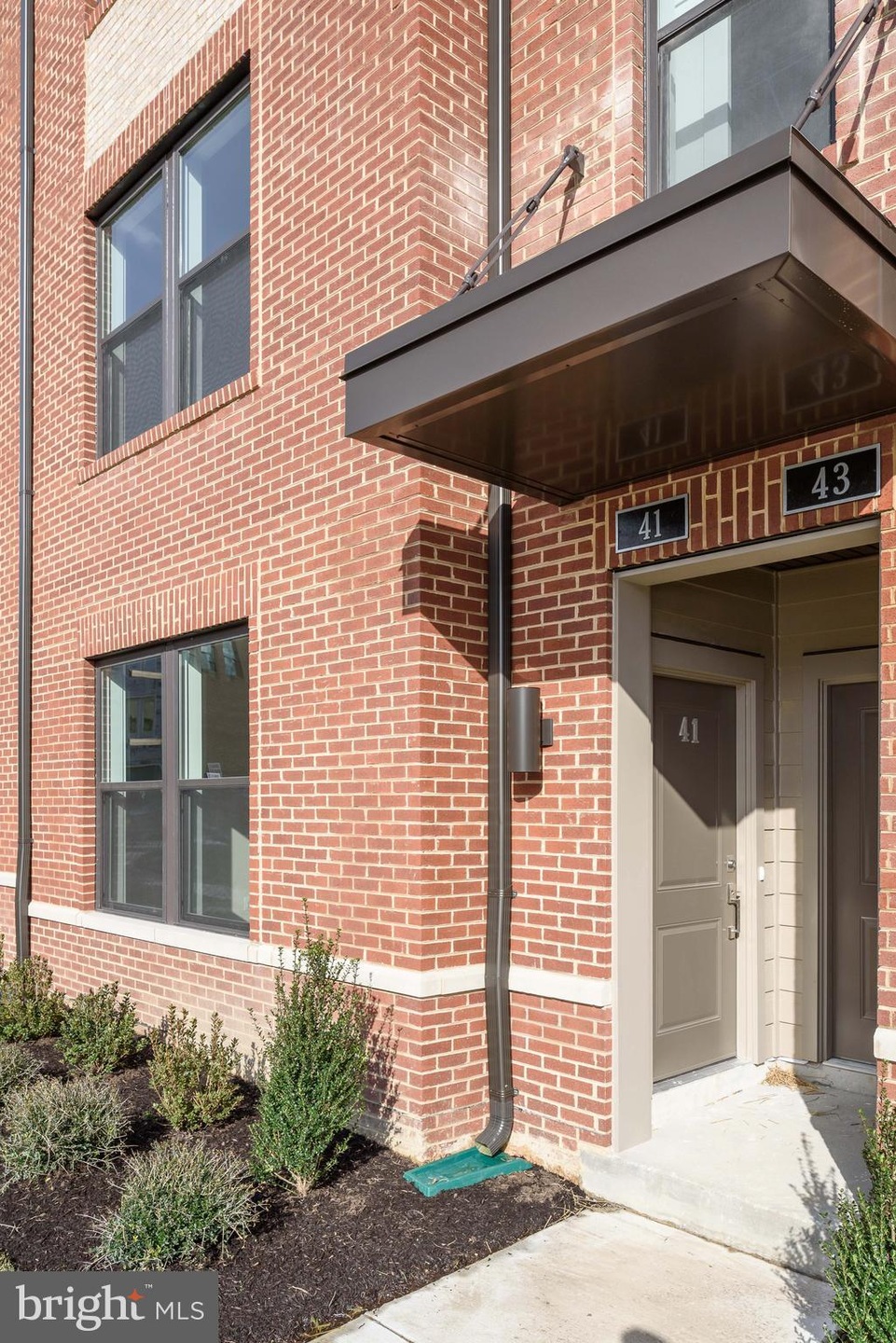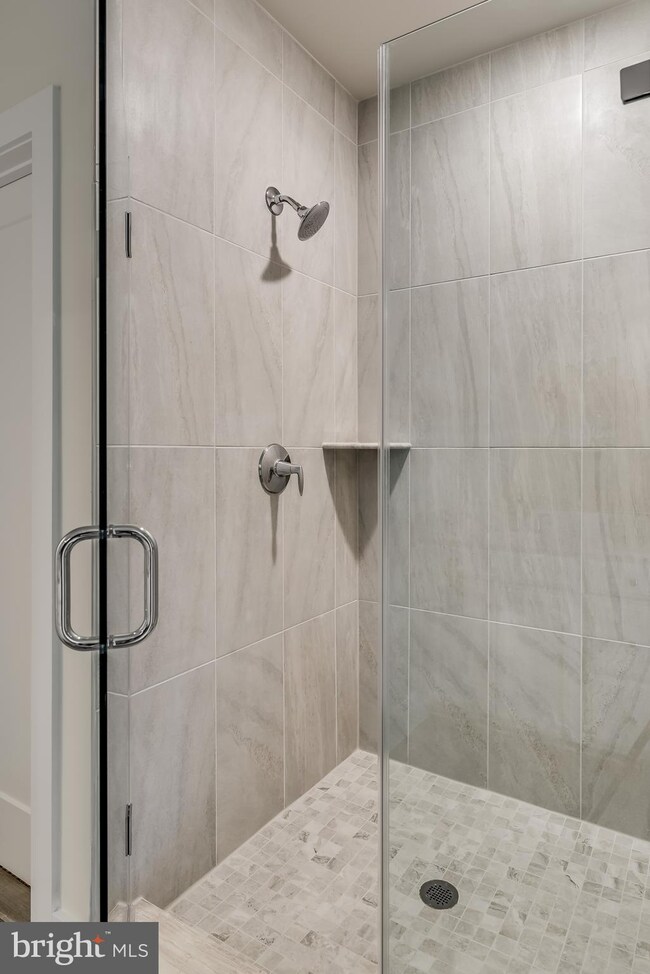
41 Silverway Dr Herndon, VA 20170
--
Bed
0.5
Bath
1,524
Sq Ft
$243/mo
HOA Fee
Highlights
- Transitional Architecture
- Central Air
- Heating Available
- 1 Car Attached Garage
- ENERGY STAR Qualified Equipment for Heating
About This Home
As of September 2023Beautiful 2 level townhouse style condo; walk to future Herndon Metro
Townhouse Details
Home Type
- Townhome
Est. Annual Taxes
- $7,114
Year Built
- Built in 2019
HOA Fees
- $243 Monthly HOA Fees
Parking
- 1 Car Attached Garage
- 1 Open Parking Space
- Rear-Facing Garage
- Garage Door Opener
- Driveway
Home Design
- Transitional Architecture
Interior Spaces
- 0.5 Bathroom
- 1,524 Sq Ft Home
- Property has 2 Levels
Eco-Friendly Details
- ENERGY STAR Qualified Equipment for Heating
Schools
- Herndon Elementary And Middle School
- Herndon High School
Utilities
- Central Air
- Heating Available
Listing and Financial Details
- Assessor Parcel Number 0164 28 0041
Community Details
Overview
- Association fees include trash, water
- Metro Square Subdivision
Amenities
- Common Area
Ownership History
Date
Name
Owned For
Owner Type
Purchase Details
Listed on
Aug 3, 2023
Closed on
Sep 12, 2023
Sold by
Harrison 120 Llc
Bought by
Vanbuskirk Stephanie Lynn
Seller's Agent
Vicki Girdis
Keller Williams Realty
Buyer's Agent
Jerry Thatcher
Corcoran McEnearney
List Price
$549,900
Sold Price
$549,900
Views
106
Current Estimated Value
Home Financials for this Owner
Home Financials are based on the most recent Mortgage that was taken out on this home.
Estimated Appreciation
$22,100
Avg. Annual Appreciation
2.19%
Original Mortgage
$478,413
Outstanding Balance
$470,270
Interest Rate
6.81%
Mortgage Type
New Conventional
Estimated Equity
$101,730
Similar Homes in Herndon, VA
Create a Home Valuation Report for This Property
The Home Valuation Report is an in-depth analysis detailing your home's value as well as a comparison with similar homes in the area
Home Values in the Area
Average Home Value in this Area
Purchase History
| Date | Type | Sale Price | Title Company |
|---|---|---|---|
| Warranty Deed | $549,900 | Chicago Title |
Source: Public Records
Mortgage History
| Date | Status | Loan Amount | Loan Type |
|---|---|---|---|
| Open | $478,413 | New Conventional |
Source: Public Records
Property History
| Date | Event | Price | Change | Sq Ft Price |
|---|---|---|---|---|
| 09/12/2023 09/12/23 | Sold | $549,900 | 0.0% | $361 / Sq Ft |
| 08/24/2023 08/24/23 | Pending | -- | -- | -- |
| 08/22/2023 08/22/23 | For Sale | $549,900 | 0.0% | $361 / Sq Ft |
| 08/22/2023 08/22/23 | Off Market | $549,900 | -- | -- |
| 08/03/2023 08/03/23 | For Sale | $549,900 | 0.0% | $361 / Sq Ft |
| 08/15/2022 08/15/22 | Rented | $2,884 | +3.0% | -- |
| 08/03/2022 08/03/22 | Under Contract | -- | -- | -- |
| 07/15/2022 07/15/22 | For Rent | $2,800 | 0.0% | -- |
| 02/20/2020 02/20/20 | For Sale | $514,995 | +20920.2% | $338 / Sq Ft |
| 06/30/2019 06/30/19 | Pending | -- | -- | -- |
| 03/30/2019 03/30/19 | Rented | $2,450 | 0.0% | -- |
| 03/13/2019 03/13/19 | For Rent | $2,450 | 0.0% | -- |
| 01/17/2019 01/17/19 | Sold | $514,995 | -- | $338 / Sq Ft |
Source: Bright MLS
Tax History Compared to Growth
Tax History
| Year | Tax Paid | Tax Assessment Tax Assessment Total Assessment is a certain percentage of the fair market value that is determined by local assessors to be the total taxable value of land and additions on the property. | Land | Improvement |
|---|---|---|---|---|
| 2024 | $7,041 | $496,340 | $99,000 | $397,340 |
| 2023 | $7,410 | $533,700 | $107,000 | $426,700 |
| 2022 | $7,125 | $505,880 | $101,000 | $404,880 |
| 2021 | $5,937 | $505,880 | $101,000 | $404,880 |
| 2020 | $5,813 | $491,150 | $98,000 | $393,150 |
| 2019 | $5,813 | $491,150 | $98,000 | $393,150 |
Source: Public Records
Agents Affiliated with this Home
-
Vicki Girdis

Seller's Agent in 2023
Vicki Girdis
Keller Williams Realty
(703) 568-7340
1 in this area
97 Total Sales
-
Jerry Thatcher

Buyer's Agent in 2023
Jerry Thatcher
McEnearney Associates
(703) 795-9848
1 in this area
37 Total Sales
-
Sara Doxtator

Buyer's Agent in 2022
Sara Doxtator
RE/MAX Gateway, LLC
(703) 801-5055
29 Total Sales
-
datacorrect BrightMLS
d
Seller's Agent in 2020
datacorrect BrightMLS
Non Subscribing Office
Map
Source: Bright MLS
MLS Number: VAFX1112458
APN: 0164-28-0041
Nearby Homes
- 12901 Alton Square Unit 102
- 314 Senate Ct
- 2203 Westcourt Ln Unit 304
- 2109 Highcourt Ln Unit 203
- 2204 Westcourt Ln Unit 116
- 2204 Westcourt Ln Unit 313
- 2204 Westcourt Ln Unit 201
- 2204 Westcourt Ln Unit 122
- 2204 Westcourt Ln Unit 311
- 12915 Alton Square Unit 307
- 12919 Alton Square Unit 116
- 500 Aspen Dr
- 719 Palmer Dr
- 12945 Centre Park Cir Unit 310
- 12949 Centre Park Cir Unit 302
- 413 Maple Ct
- 12920 Sunrise Ridge Alley Unit 65
- 12953 Centre Park Cir Unit 222
- 12953 Centre Park Cir Unit 218
- 12958 Centre Park Cir Unit 219





