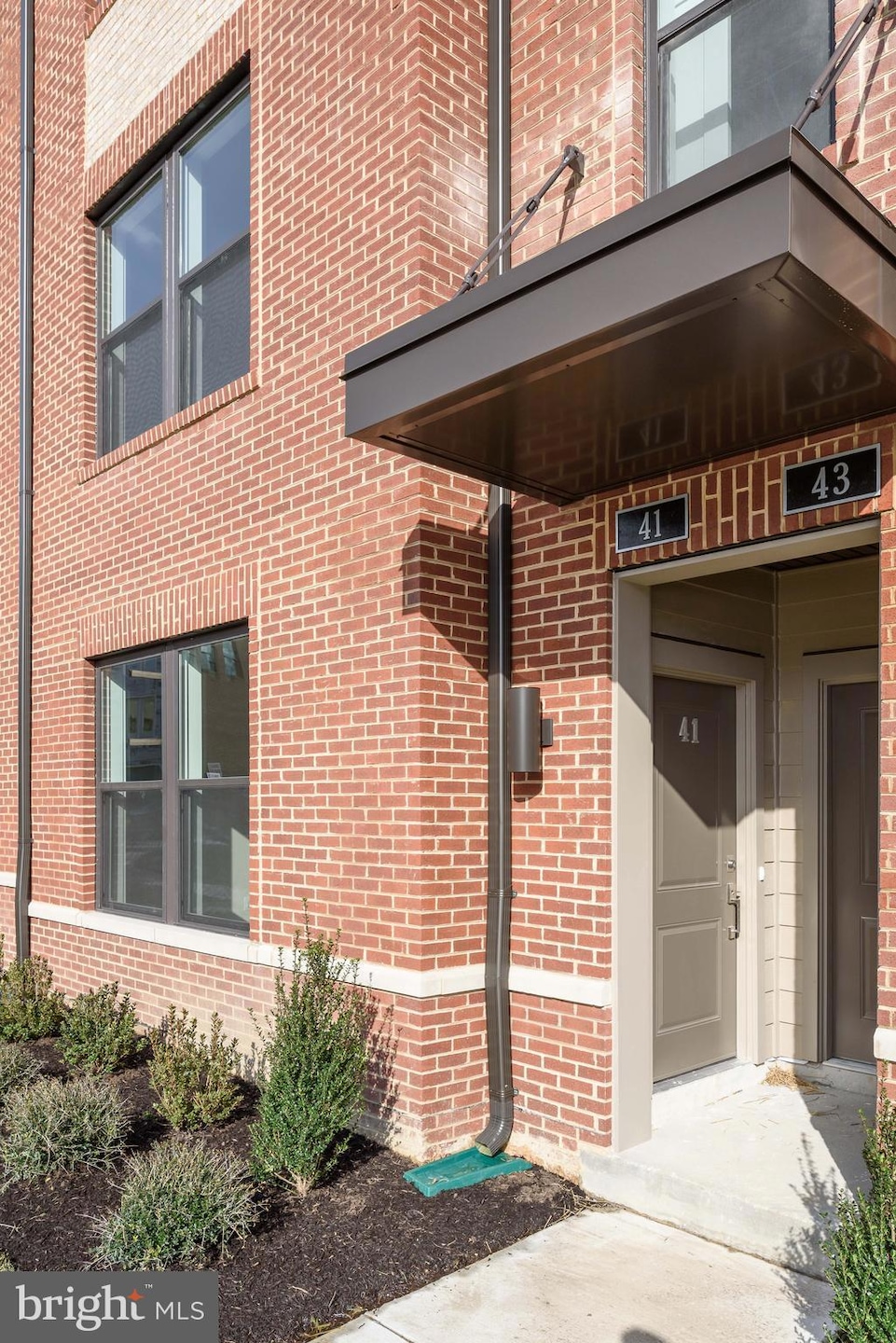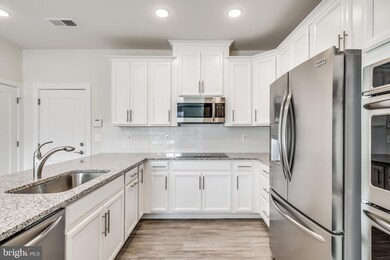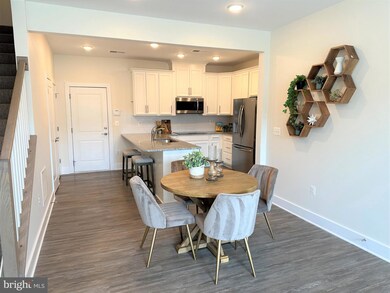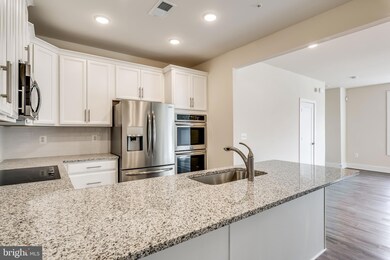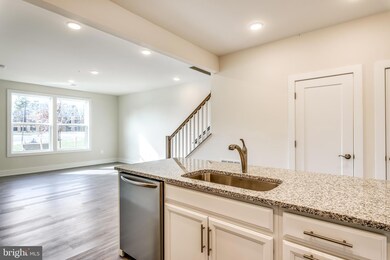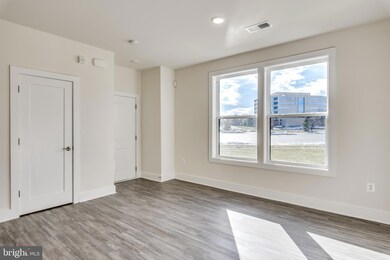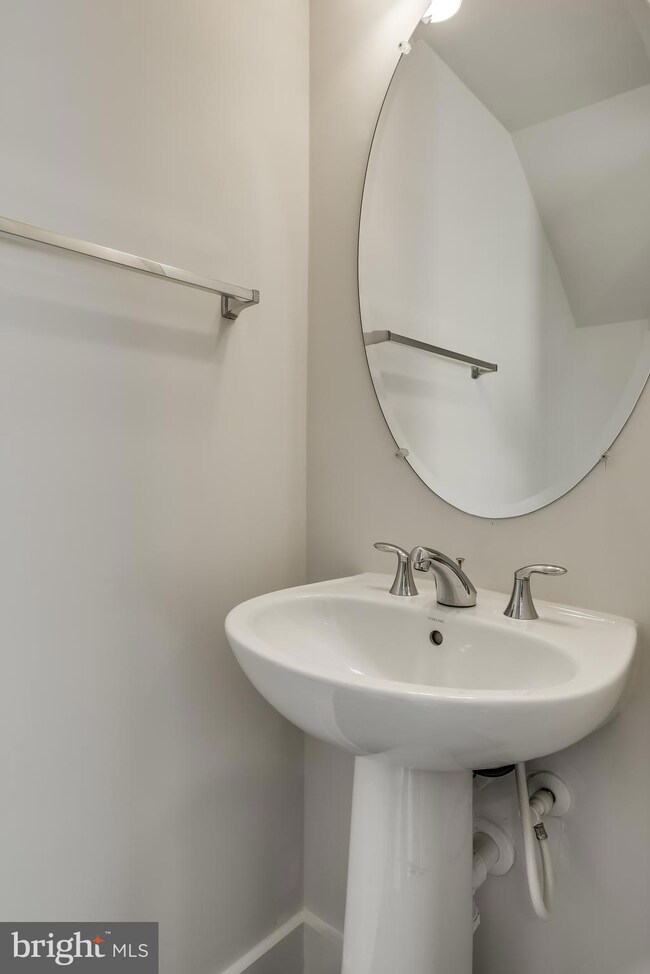
41 Silverway Dr Herndon, VA 20170
Highlights
- Eat-In Gourmet Kitchen
- Transitional Architecture
- Den
- Open Floorplan
- Upgraded Countertops
- Breakfast Area or Nook
About This Home
As of September 2023Don't miss this beautiful and spacious urban-chic 2 level condo. Over 1,500 sq feet, 2 Bedrooms, 2.5 Baths + a Den/Loft that could easily be converted to a 3rd bedroom, with attached 1 car garage (& driveway parking for 1 additional vehicle) located less than a quarter mile from the new Herndon-Monroe Silver Line. Conveniently located close to "downtown" Herndon, the W&OD bike trail, Worldgate Centre, Reston Town Center, and more... or enjoy quick access to the Dulles Toll Road to Tyson's Corner, Ashburn and beyond. Light & bright white Kitchen w/ upgraded granite counters, subway tile backsplash, LED lighting & luxury vinyl flooring. Expansive primary bedroom with 2 walk-in closets & spa-like primary bath. Fabulous upper level includes Bedroom 2 as well as a Den/Flex room that is ideal for a second living room, office with balcony access, or convert to a 3rd bedroom. Laundry conveniently located on bedroom level. 2 Guest parking lots in this community.
Townhouse Details
Home Type
- Townhome
Est. Annual Taxes
- $7,411
Year Built
- Built in 2018
Lot Details
- Sprinkler System
HOA Fees
- $265 Monthly HOA Fees
Parking
- 1 Car Attached Garage
- 1 Driveway Space
- Rear-Facing Garage
- Garage Door Opener
- Parking Lot
Home Design
- Transitional Architecture
- Slab Foundation
Interior Spaces
- 1,524 Sq Ft Home
- Property has 2 Levels
- Open Floorplan
- Recessed Lighting
- Living Room
- Den
Kitchen
- Eat-In Gourmet Kitchen
- Breakfast Area or Nook
- Upgraded Countertops
Bedrooms and Bathrooms
- 2 Bedrooms
- En-Suite Primary Bedroom
- En-Suite Bathroom
- Walk-In Closet
- <<tubWithShowerToken>>
- Walk-in Shower
Home Security
Schools
- Herndon Elementary And Middle School
- Herndon High School
Utilities
- Central Air
- Heat Pump System
- Electric Water Heater
Listing and Financial Details
- Assessor Parcel Number 0164 28 0041
Community Details
Overview
- Association fees include trash, water, snow removal, reserve funds, management, lawn care side, lawn care rear, lawn care front, exterior building maintenance
- Metro Square Condos
- Metro Square Subdivision
- Property Manager
Pet Policy
- Dogs and Cats Allowed
Security
- Fire Sprinkler System
Ownership History
Purchase Details
Home Financials for this Owner
Home Financials are based on the most recent Mortgage that was taken out on this home.Similar Homes in Herndon, VA
Home Values in the Area
Average Home Value in this Area
Purchase History
| Date | Type | Sale Price | Title Company |
|---|---|---|---|
| Warranty Deed | $549,900 | Chicago Title |
Mortgage History
| Date | Status | Loan Amount | Loan Type |
|---|---|---|---|
| Open | $478,413 | New Conventional |
Property History
| Date | Event | Price | Change | Sq Ft Price |
|---|---|---|---|---|
| 09/12/2023 09/12/23 | Sold | $549,900 | 0.0% | $361 / Sq Ft |
| 08/24/2023 08/24/23 | Pending | -- | -- | -- |
| 08/22/2023 08/22/23 | For Sale | $549,900 | 0.0% | $361 / Sq Ft |
| 08/22/2023 08/22/23 | Off Market | $549,900 | -- | -- |
| 08/03/2023 08/03/23 | For Sale | $549,900 | 0.0% | $361 / Sq Ft |
| 08/15/2022 08/15/22 | Rented | $2,884 | +3.0% | -- |
| 08/03/2022 08/03/22 | Under Contract | -- | -- | -- |
| 07/15/2022 07/15/22 | For Rent | $2,800 | 0.0% | -- |
| 02/20/2020 02/20/20 | For Sale | $514,995 | +20920.2% | $338 / Sq Ft |
| 06/30/2019 06/30/19 | Pending | -- | -- | -- |
| 03/30/2019 03/30/19 | Rented | $2,450 | 0.0% | -- |
| 03/13/2019 03/13/19 | For Rent | $2,450 | 0.0% | -- |
| 01/17/2019 01/17/19 | Sold | $514,995 | -- | $338 / Sq Ft |
Tax History Compared to Growth
Tax History
| Year | Tax Paid | Tax Assessment Tax Assessment Total Assessment is a certain percentage of the fair market value that is determined by local assessors to be the total taxable value of land and additions on the property. | Land | Improvement |
|---|---|---|---|---|
| 2024 | $7,041 | $496,340 | $99,000 | $397,340 |
| 2023 | $7,410 | $533,700 | $107,000 | $426,700 |
| 2022 | $7,125 | $505,880 | $101,000 | $404,880 |
| 2021 | $5,937 | $505,880 | $101,000 | $404,880 |
| 2020 | $5,813 | $491,150 | $98,000 | $393,150 |
| 2019 | $5,813 | $491,150 | $98,000 | $393,150 |
Agents Affiliated with this Home
-
Vicki Girdis

Seller's Agent in 2023
Vicki Girdis
Keller Williams Realty
(703) 568-7340
1 in this area
97 Total Sales
-
Jerry Thatcher

Buyer's Agent in 2023
Jerry Thatcher
McEnearney Associates
(703) 795-9848
1 in this area
37 Total Sales
-
Sara Doxtator

Buyer's Agent in 2022
Sara Doxtator
RE/MAX Gateway, LLC
(703) 801-5055
29 Total Sales
-
datacorrect BrightMLS
d
Seller's Agent in 2020
datacorrect BrightMLS
Non Subscribing Office
Map
Source: Bright MLS
MLS Number: VAFX2139606
APN: 0164-28-0041
- 12901 Alton Square Unit 102
- 314 Senate Ct
- 2109 Highcourt Ln Unit 203
- 2203 Westcourt Ln Unit 304
- 2204 Westcourt Ln Unit 116
- 2204 Westcourt Ln Unit 313
- 2204 Westcourt Ln Unit 201
- 2204 Westcourt Ln Unit 122
- 2204 Westcourt Ln Unit 311
- 12915 Alton Square Unit 307
- 12919 Alton Square Unit 116
- 12949 Centre Park Cir Unit 302
- 12945 Centre Park Cir Unit 310
- 500 Aspen Dr
- 719 Palmer Dr
- 12920 Sunrise Ridge Alley Unit 65
- 12953 Centre Park Cir Unit 222
- 12953 Centre Park Cir Unit 218
- 413 Maple Ct
- 12958 Centre Park Cir Unit 219
