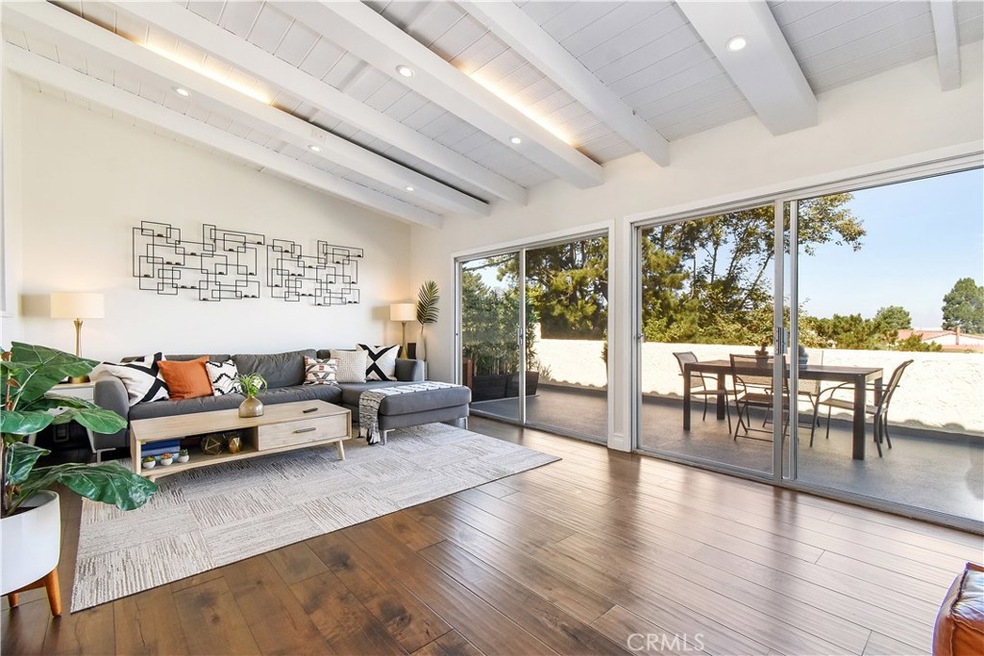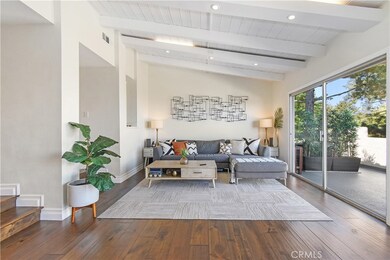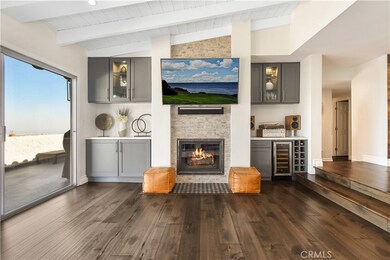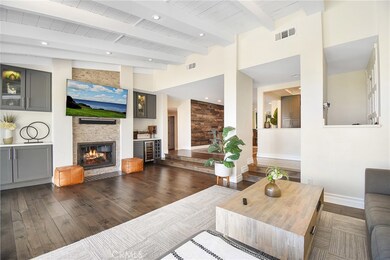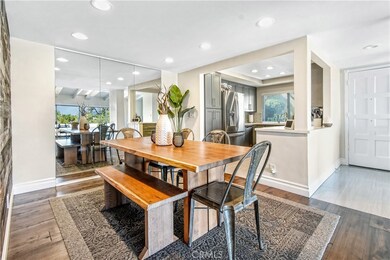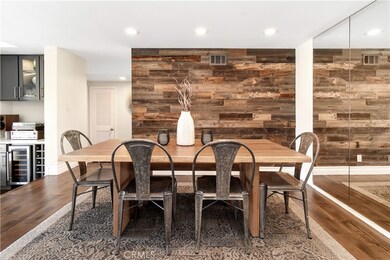
41 Sycamore Ln Rolling Hills Estates, CA 90274
Rolling Hills Estates NeighborhoodHighlights
- Gated with Attendant
- Primary Bedroom Suite
- Updated Kitchen
- Soleado Elementary Rated A+
- Panoramic View
- Open Floorplan
About This Home
As of November 2020Lovely Panoramic City and Mountain views from this beautifully remodeled one-level townhome located in the 24 hour guard gated community, "The Terraces". Bright and open floor plan features living room with hardwood flooring, open beam ceiling, recessed lighting, stone faced fireplace, built-in cabinetry and sliding glass doors leading to large private deck, perfect for entertaining and taking in the stunning views. Remodeled kitchen with custom cabinetry, quartz counters and top of the line appliances, dining room with custom wood paneling and mirrored walls, two freshly updated and remodeled baths, three spacious bedrooms including master suite with open beam ceilings. This pristine Community offers five pools & spas, two tennis courts, play ground and walking paths. Award-winning Palos Verdes schools are nearby. Conveniently located near shops, dining, entertainment, golf, recreation, beach and much more.
Last Agent to Sell the Property
Vista Sotheby's International Realty License #01071319 Listed on: 09/26/2020

Co-Listed By
Frank Fountain
Estate Properties License #01193674
Townhouse Details
Home Type
- Townhome
Est. Annual Taxes
- $11,561
Year Built
- Built in 1975 | Remodeled
Lot Details
- Two or More Common Walls
- Rural Setting
HOA Fees
- $460 Monthly HOA Fees
Parking
- 2 Car Garage
- Parking Available
- Front Facing Garage
- Single Garage Door
- Driveway Level
- Guest Parking
Property Views
- Panoramic
- City Lights
- Mountain
Home Design
- Turnkey
- Planned Development
- Tile Roof
- Stucco
Interior Spaces
- 1,590 Sq Ft Home
- 1-Story Property
- Open Floorplan
- Built-In Features
- Beamed Ceilings
- High Ceiling
- Double Door Entry
- Sliding Doors
- Living Room with Fireplace
- Living Room with Attached Deck
- Living Room Balcony
- L-Shaped Dining Room
- Laundry Room
Kitchen
- Updated Kitchen
- Quartz Countertops
Bedrooms and Bathrooms
- 3 Main Level Bedrooms
- Primary Bedroom Suite
- Upgraded Bathroom
- 2 Full Bathrooms
- Bathtub with Shower
- Walk-in Shower
- Exhaust Fan In Bathroom
Home Security
Outdoor Features
- Open Patio
- Terrace
Utilities
- Central Heating
- Underground Utilities
- Natural Gas Connected
- Sewer Paid
- Cable TV Available
Listing and Financial Details
- Tax Lot 48
- Tax Tract Number 27016
- Assessor Parcel Number 7589011048
Community Details
Overview
- Master Insurance
- 386 Units
- The Terraces Association, Phone Number (310) 541-5292
- The Terraces HOA
Amenities
- Community Barbecue Grill
- Clubhouse
Recreation
- Tennis Courts
- Community Playground
- Community Pool
- Community Spa
Pet Policy
- Pets Allowed
- Pet Restriction
Security
- Gated with Attendant
- Carbon Monoxide Detectors
- Fire and Smoke Detector
Ownership History
Purchase Details
Home Financials for this Owner
Home Financials are based on the most recent Mortgage that was taken out on this home.Purchase Details
Home Financials for this Owner
Home Financials are based on the most recent Mortgage that was taken out on this home.Purchase Details
Home Financials for this Owner
Home Financials are based on the most recent Mortgage that was taken out on this home.Purchase Details
Home Financials for this Owner
Home Financials are based on the most recent Mortgage that was taken out on this home.Similar Homes in Rolling Hills Estates, CA
Home Values in the Area
Average Home Value in this Area
Purchase History
| Date | Type | Sale Price | Title Company |
|---|---|---|---|
| Grant Deed | $920,000 | Progressive Title Company | |
| Interfamily Deed Transfer | -- | Corinthian Title Company | |
| Grant Deed | $690,000 | Title 365 | |
| Grant Deed | $288,000 | Chicago Title |
Mortgage History
| Date | Status | Loan Amount | Loan Type |
|---|---|---|---|
| Open | $736,000 | New Conventional | |
| Previous Owner | $616,000 | Adjustable Rate Mortgage/ARM | |
| Previous Owner | $615,000 | New Conventional | |
| Previous Owner | $552,000 | New Conventional | |
| Previous Owner | $270,000 | Credit Line Revolving | |
| Previous Owner | $99,400 | Unknown | |
| Previous Owner | $100,000 | Credit Line Revolving | |
| Previous Owner | $200,000 | Unknown | |
| Previous Owner | $216,000 | Purchase Money Mortgage |
Property History
| Date | Event | Price | Change | Sq Ft Price |
|---|---|---|---|---|
| 11/10/2020 11/10/20 | Sold | $920,000 | +0.5% | $579 / Sq Ft |
| 10/07/2020 10/07/20 | Pending | -- | -- | -- |
| 09/26/2020 09/26/20 | For Sale | $915,000 | +32.6% | $575 / Sq Ft |
| 12/30/2014 12/30/14 | Sold | $690,000 | -2.8% | $434 / Sq Ft |
| 11/23/2014 11/23/14 | Pending | -- | -- | -- |
| 10/16/2014 10/16/14 | Price Changed | $710,000 | 0.0% | $447 / Sq Ft |
| 10/16/2014 10/16/14 | For Sale | $710,000 | +2.9% | $447 / Sq Ft |
| 08/21/2014 08/21/14 | Off Market | $690,000 | -- | -- |
| 08/09/2014 08/09/14 | Price Changed | $679,000 | -2.9% | $427 / Sq Ft |
| 06/10/2014 06/10/14 | Price Changed | $699,000 | -2.9% | $440 / Sq Ft |
| 05/30/2014 05/30/14 | For Sale | $720,000 | -- | $453 / Sq Ft |
Tax History Compared to Growth
Tax History
| Year | Tax Paid | Tax Assessment Tax Assessment Total Assessment is a certain percentage of the fair market value that is determined by local assessors to be the total taxable value of land and additions on the property. | Land | Improvement |
|---|---|---|---|---|
| 2025 | $11,561 | $995,835 | $690,266 | $305,569 |
| 2024 | $11,561 | $976,310 | $676,732 | $299,578 |
| 2023 | $11,398 | $957,167 | $663,463 | $293,704 |
| 2022 | $10,827 | $938,400 | $650,454 | $287,946 |
| 2021 | $10,781 | $920,000 | $637,700 | $282,300 |
| 2020 | $9,004 | $758,263 | $477,597 | $280,666 |
| 2019 | $8,737 | $743,396 | $468,233 | $275,163 |
| 2018 | $8,663 | $728,820 | $459,052 | $269,768 |
| 2016 | $8,215 | $700,521 | $441,227 | $259,294 |
| 2015 | $8,132 | $690,000 | $434,600 | $255,400 |
| 2014 | $4,975 | $399,303 | $197,016 | $202,287 |
Agents Affiliated with this Home
-

Seller's Agent in 2020
Heidi Mackenbach
Vista Sotheby's International Realty
(310) 971-0970
9 in this area
57 Total Sales
-
F
Seller Co-Listing Agent in 2020
Frank Fountain
RE/MAX
-

Buyer's Agent in 2020
Chris Adlam
Vista Sotheby's International Realty
(310) 421-2606
19 in this area
225 Total Sales
-
S
Seller's Agent in 2014
Shane Morita
Home Team Realty
(310) 539-4300
3 Total Sales
Map
Source: California Regional Multiple Listing Service (CRMLS)
MLS Number: PV20197817
APN: 7589-011-048
- 31 Aspen Way
- 105 Aspen Way
- 3 Via la Rocca
- 51 Via Costa Verde
- 45 Oaktree Ln
- 48 Via Porto Grande
- 92 Cottonwood Cir
- 5927 Armaga Spring Rd Unit I
- 5931 Armaga Spring Rd Unit B
- 69 Cottonwood Cir
- 627 Deep Valley Dr Unit P612
- 627 Deep Valley Dr Unit 114
- 627 Deep Valley Dr Unit 410
- 28220 Highridge Rd Unit 104
- 28408 Quailhill Dr
- 5907 Peacock Ridge Rd
- 1520 Paseo Ln
- 29081 Palos Verdes Dr E
- 5630 Ravenspur Dr Unit 209
- 6202 Lochvale Dr
