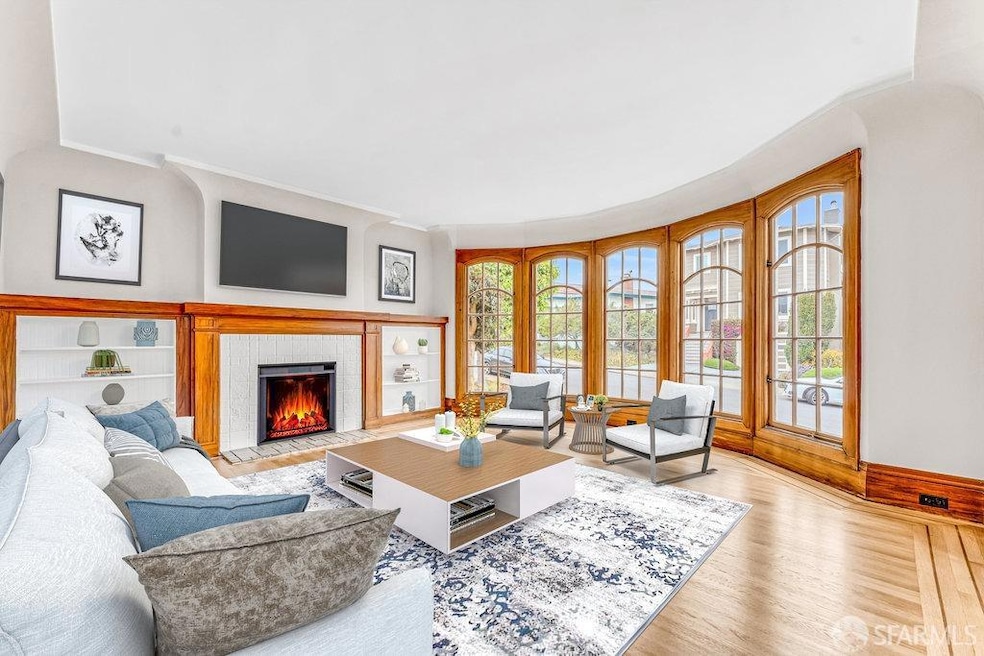
41 Westwood Dr San Francisco, CA 94112
Westwood Park NeighborhoodHighlights
- Wood Flooring
- 3-minute walk to Ocean And Miramar
- Mediterranean Architecture
- Commodore Sloat Elementary School Rated A
- Main Floor Bedroom
- Bonus Room
About This Home
As of August 2024Rare 3BD/1BA Vintage 1920s Mediterranean in coveted Westwood Park with incredible period charm, bonus rooms to grow, and a large 4,300 Sq Ft corner lot. 41 Westwood Dr. welcomes visitors w/grand formal foyer and adjoining FLR with stunning custom windows and a beautiful fireplace w/decorative wooden mantel and bookcase. Nearby is a large FDR w/picture window, custom built-in sideboard, and warm wood wainscotting and trim, and a cozy Breakfast room for more informal dining. A well-maintained retro kitchen is outfitted w/an original Chambers stove and offers the next owners myriad design options. Tucked cozily at the home's rear is a primary BD, 2 additional ample BDs, and a full BA in between. Fresh paint, wood floors, period craftsmanship, and lots of configuration options run throughout this area classic. The ground floor includes a garage w/room for storage & hobbies, an unfinished basement w/commode, and a finished bonus room ready for possible home office or family room (buyers to verify). Large yards, afforded by the deep lot, offer space for gardening, pets and play. Excellent central location, close to local schools, parks, shopping & dining (Ocean Ave, Monterey Blvd, Stonestown) AND easy transit and freeway access to Downtown SF, the Peninsula & Silicon Valley.
Last Agent to Sell the Property
Berkshire Hathaway-Franciscan License #01368031 Listed on: 08/01/2024

Home Details
Home Type
- Single Family
Est. Annual Taxes
- $2,579
Year Built
- Built in 1923
Lot Details
- 4,312 Sq Ft Lot
- East Facing Home
- Corner Lot
HOA Fees
- $14 Monthly HOA Fees
Parking
- 2 Car Attached Garage
- Enclosed Parking
- Open Parking
Home Design
- Mediterranean Architecture
- Bungalow
- Composition Roof
- Wood Siding
- Concrete Perimeter Foundation
Interior Spaces
- 1,568 Sq Ft Home
- Wood Burning Fireplace
- Brick Fireplace
- Formal Entry
- Living Room with Fireplace
- Breakfast Room
- Formal Dining Room
- Bonus Room
- Basement Fills Entire Space Under The House
Kitchen
- Free-Standing Gas Oven
- Free-Standing Gas Range
Flooring
- Wood
- Linoleum
Bedrooms and Bathrooms
- Main Floor Bedroom
- 1 Full Bathroom
- <<tubWithShowerToken>>
Laundry
- Laundry in Garage
- Washer and Dryer Hookup
Utilities
- Central Heating
Community Details
- Westwood Park Association, Phone Number (415) 333-1125
Listing and Financial Details
- Assessor Parcel Number 3174-014
Ownership History
Purchase Details
Home Financials for this Owner
Home Financials are based on the most recent Mortgage that was taken out on this home.Purchase Details
Home Financials for this Owner
Home Financials are based on the most recent Mortgage that was taken out on this home.Purchase Details
Similar Homes in San Francisco, CA
Home Values in the Area
Average Home Value in this Area
Purchase History
| Date | Type | Sale Price | Title Company |
|---|---|---|---|
| Grant Deed | -- | Wfg National Title Insurance C | |
| Grant Deed | -- | Wfg National Title Insurance C | |
| Interfamily Deed Transfer | -- | -- |
Mortgage History
| Date | Status | Loan Amount | Loan Type |
|---|---|---|---|
| Open | $810,000 | New Conventional |
Property History
| Date | Event | Price | Change | Sq Ft Price |
|---|---|---|---|---|
| 07/17/2025 07/17/25 | For Sale | $2,695,000 | +66.4% | $869 / Sq Ft |
| 08/28/2024 08/28/24 | Sold | $1,620,000 | +35.2% | $1,033 / Sq Ft |
| 08/14/2024 08/14/24 | Pending | -- | -- | -- |
| 08/01/2024 08/01/24 | For Sale | $1,198,000 | -- | $764 / Sq Ft |
Tax History Compared to Growth
Tax History
| Year | Tax Paid | Tax Assessment Tax Assessment Total Assessment is a certain percentage of the fair market value that is determined by local assessors to be the total taxable value of land and additions on the property. | Land | Improvement |
|---|---|---|---|---|
| 2025 | $2,579 | $1,620,000 | $1,134,000 | $486,000 |
| 2024 | $2,579 | $217,665 | $76,173 | $141,492 |
| 2023 | $2,542 | $213,398 | $74,680 | $138,718 |
| 2022 | $2,497 | $209,215 | $73,216 | $135,999 |
| 2021 | $2,454 | $205,114 | $71,781 | $133,333 |
| 2020 | $2,460 | $203,011 | $71,045 | $131,966 |
| 2019 | $2,377 | $199,031 | $69,652 | $129,379 |
| 2018 | $2,299 | $195,130 | $68,287 | $126,843 |
| 2017 | $2,272 | $191,305 | $66,949 | $124,356 |
| 2016 | $2,208 | $187,555 | $65,637 | $121,918 |
| 2015 | $2,181 | $184,739 | $64,652 | $120,087 |
| 2014 | $2,124 | $181,121 | $63,386 | $117,735 |
Agents Affiliated with this Home
-
Shu Pu

Seller's Agent in 2025
Shu Pu
Century 21 Masters
(415) 570-3090
1 in this area
71 Total Sales
-
Andrew De Vries

Seller's Agent in 2024
Andrew De Vries
Berkshire Hathaway-Franciscan
(415) 585-5200
1 in this area
351 Total Sales
Map
Source: San Francisco Association of REALTORS® MLS
MLS Number: 424053731
APN: 3174-014
- 52-54 Eastwood Dr
- 52 Eastwood Dr
- 26 Southwood Dr
- 170 Eastwood Dr
- 1920 Ocean Ave Unit 1E
- 301 Montecito Ave
- 895 Darien Way
- 160 Upland Dr
- 850 Darien Way
- 324 Holloway Ave
- 90 Valdez Ave
- 1260 Monterey Blvd
- 137 Holloway Ave
- 133 Holloway Ave
- 163 Lee Ave
- 980 Holloway Ave
- 2 Westgate Dr
- 770 Monterey Blvd
- 459 Flood Ave
- 946 Capitol Ave
