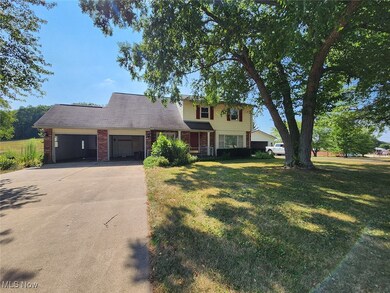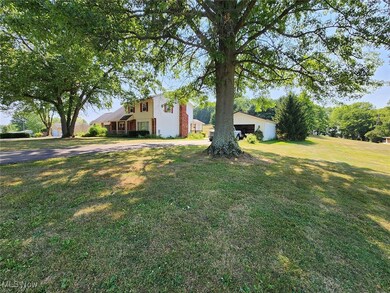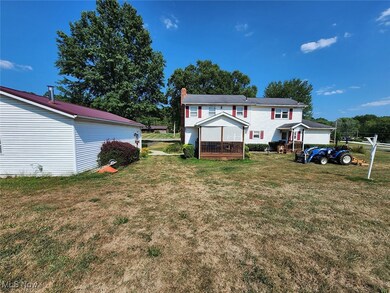
41 Wood Rd SE Carrollton, OH 44615
Highlights
- Colonial Architecture
- No HOA
- Front Porch
- Deck
- 4 Car Garage
- Forced Air Heating and Cooling System
About This Home
As of June 2025Well maintained 4 bedroom, 3 full bath home close to town with over 2 acres. This spacious home also offers 2 garages, each with enough room for 2 cars. One garage is attached to the home with two bays and the other detached garage has its own driveway with an oversized garage door and big enough for 2 more cars. First-floor laundry and full bath at the entrance from the attached garage, master bedroom with an oversized closet and full bath upstairs, plus 3 more bedrooms and a full bath upstairs.
Last Agent to Sell the Property
Kiko Brokerage Email: tcarter@kikocompany.com 330-428-3883 License #2018003965 Listed on: 08/16/2024
Last Buyer's Agent
Kiko Brokerage Email: tcarter@kikocompany.com 330-428-3883 License #2018003965 Listed on: 08/16/2024
Home Details
Home Type
- Single Family
Est. Annual Taxes
- $2,000
Lot Details
- 2.46 Acre Lot
- 09-0000927.000
Parking
- 4 Car Garage
- Garage Door Opener
Home Design
- Colonial Architecture
- Brick Exterior Construction
- Asphalt Roof
- Vinyl Siding
Interior Spaces
- 2-Story Property
- Wood Burning Fireplace
- Cooktop<<rangeHoodToken>>
Bedrooms and Bathrooms
- 4 Bedrooms
- 3 Full Bathrooms
Basement
- Basement Fills Entire Space Under The House
- Sump Pump
Outdoor Features
- Deck
- Front Porch
Utilities
- Forced Air Heating and Cooling System
- Heating System Uses Gas
- Septic Tank
Community Details
- No Home Owners Association
Listing and Financial Details
- Assessor Parcel Number 09-0000808.000
Ownership History
Purchase Details
Home Financials for this Owner
Home Financials are based on the most recent Mortgage that was taken out on this home.Purchase Details
Home Financials for this Owner
Home Financials are based on the most recent Mortgage that was taken out on this home.Similar Homes in Carrollton, OH
Home Values in the Area
Average Home Value in this Area
Purchase History
| Date | Type | Sale Price | Title Company |
|---|---|---|---|
| Warranty Deed | $276,000 | Ohio Real Title | |
| Warranty Deed | $250,000 | None Listed On Document |
Mortgage History
| Date | Status | Loan Amount | Loan Type |
|---|---|---|---|
| Open | $248,400 | New Conventional |
Property History
| Date | Event | Price | Change | Sq Ft Price |
|---|---|---|---|---|
| 06/27/2025 06/27/25 | Sold | $276,000 | -2.8% | $138 / Sq Ft |
| 05/29/2025 05/29/25 | Pending | -- | -- | -- |
| 05/01/2025 05/01/25 | For Sale | $284,000 | 0.0% | $142 / Sq Ft |
| 04/28/2025 04/28/25 | Pending | -- | -- | -- |
| 04/23/2025 04/23/25 | For Sale | $284,000 | +13.6% | $142 / Sq Ft |
| 09/23/2024 09/23/24 | Sold | $250,000 | -7.4% | -- |
| 09/07/2024 09/07/24 | Pending | -- | -- | -- |
| 08/16/2024 08/16/24 | For Sale | $269,900 | -- | -- |
Tax History Compared to Growth
Tax History
| Year | Tax Paid | Tax Assessment Tax Assessment Total Assessment is a certain percentage of the fair market value that is determined by local assessors to be the total taxable value of land and additions on the property. | Land | Improvement |
|---|---|---|---|---|
| 2024 | $1,892 | $69,440 | $10,720 | $58,720 |
| 2023 | $1,898 | $69,440 | $10,720 | $58,720 |
| 2022 | $1,881 | $57,660 | $8,930 | $48,730 |
| 2021 | $1,544 | $57,660 | $8,930 | $48,730 |
| 2020 | $1,462 | $57,660 | $8,930 | $48,730 |
| 2019 | $1,475 | $57,656 | $8,925 | $48,731 |
| 2018 | $1,474 | $56,260 | $12,050 | $44,210 |
| 2017 | $1,461 | $56,260 | $12,050 | $44,210 |
| 2016 | $1,447 | $51,620 | $11,060 | $40,560 |
| 2015 | $1,326 | $51,620 | $11,060 | $40,560 |
| 2014 | $1,326 | $51,620 | $11,060 | $40,560 |
| 2013 | $1,314 | $51,620 | $11,060 | $40,560 |
Agents Affiliated with this Home
-
Grant Bake

Seller's Agent in 2025
Grant Bake
Cedar One Realty
(330) 771-0436
167 Total Sales
-
Linda S

Buyer's Agent in 2025
Linda S
Keller Williams Legacy Group Realty
(330) 705-5263
37 Total Sales
-
Tait Carter

Seller's Agent in 2024
Tait Carter
Kiko
(330) 428-3883
55 Total Sales
Map
Source: MLS Now
MLS Number: 5062783
APN: 09-0000808.000
- 5073 Salineville Rd NE
- 0 Steubenville Rd SE Unit 5138521
- 0 Steubenville Rd SE Unit 5104751
- 400 Park Ave NE
- 396 2nd St NE Unit 6
- 345 E Main St Unit 3
- 181 5th St NE Unit 38
- 99 Mccook Ave NE Unit 12A
- 208 2nd St SW Unit 5
- 360 Garfield Ave NW Unit 68
- 337 Garfield Ave NW Unit 36
- 755 Garfield Ave NW Unit 37
- 0 Moody Ave SW
- 615 Longhorn St NW Unit 20B
- 2176 Pageant Rd SE
- 576 12th St NW
- 1219 Steubenville Rd SE Unit 24B
- 3525 Roswell Rd SW
- 1175 Lindy Ln NW
- 1347 Andora Rd NE






