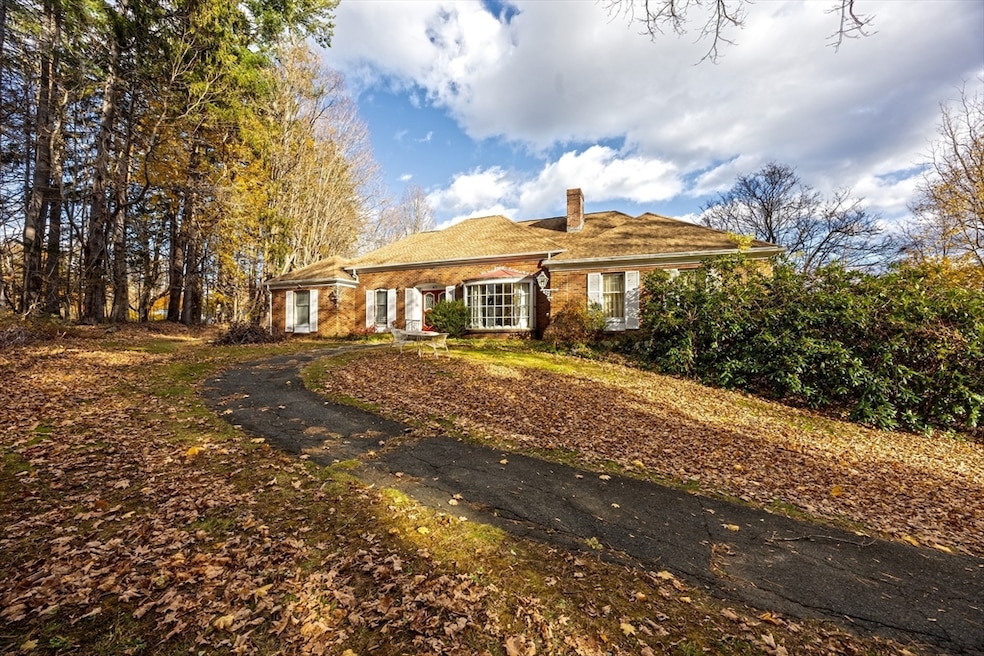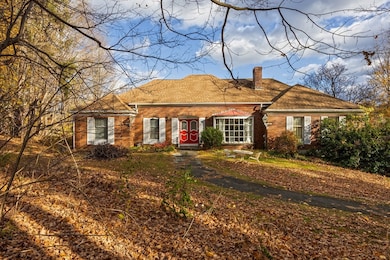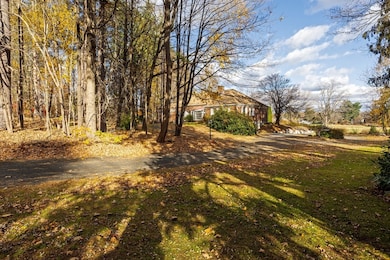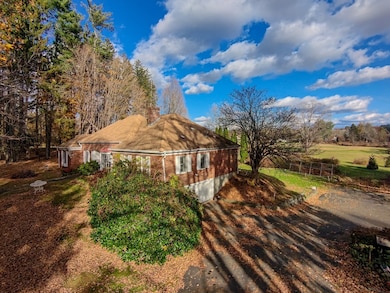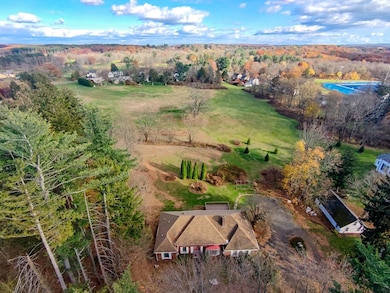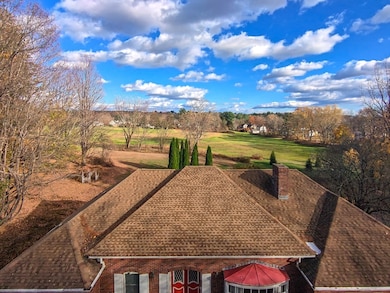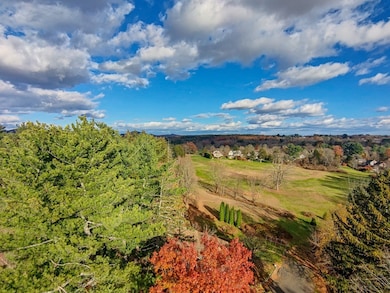41 Woodbridge St South Hadley, MA 01075
Estimated payment $4,613/month
Highlights
- Popular Property
- Deck
- Ranch Style House
- 1.56 Acre Lot
- Family Room with Fireplace
- Wood Flooring
About This Home
SHOWINGS BEGIN AT OPEN HOUSE SATURDAY NOV. 15th FROM 11:00 AM - 12:30 PM! Attention all renovators and dreamers! This golf-course-front home is located in a prime location and ready for a new owner to bring it back to life! Spacious hip roof Brick Ranch with over 2,400 sq ft of living space, set back off the road, kitchen open to dining area with slider to deck, formal dining room, formal living room and 20X22 family room share a double sided fireplace, main bedroom suite with 5X8 walk in closet and private bath, 3 bedrooms total and 2.5 baths! Full basement for storage or future expansion, all set on over 1.5 ACRES close to Mt. Holyoke College Campus and The Village Commons with shopping, restaurants and a movie theater! The property abuts land owned by Mt Holyoke College and is part of The Orchards Golf Course, views out of the back of the property! Bring your imagination, the home needs some TLC! Move in and renovate at your convenience, worth the effort! Dream Home Potential!!!
Open House Schedule
-
Saturday, November 15, 202511:00 am to 12:30 pm11/15/2025 11:00:00 AM +00:0011/15/2025 12:30:00 PM +00:00Add to Calendar
Home Details
Home Type
- Single Family
Est. Annual Taxes
- $11,227
Year Built
- Built in 1971
Lot Details
- 1.56 Acre Lot
- Property is zoned RA1
Parking
- 2 Car Attached Garage
- Tuck Under Parking
- Garage Door Opener
- Driveway
- Open Parking
- Off-Street Parking
Home Design
- Ranch Style House
- Frame Construction
- Shingle Roof
- Concrete Perimeter Foundation
Interior Spaces
- 2,488 Sq Ft Home
- Ceiling Fan
- Picture Window
- Sliding Doors
- Family Room with Fireplace
- 2 Fireplaces
- Living Room with Fireplace
- Dining Area
Kitchen
- Range
- Dishwasher
Flooring
- Wood
- Wall to Wall Carpet
- Laminate
- Ceramic Tile
- Vinyl
Bedrooms and Bathrooms
- 3 Bedrooms
- Walk-In Closet
- Double Vanity
- Bathtub with Shower
Laundry
- Laundry on main level
- Dryer
- Washer
Unfinished Basement
- Basement Fills Entire Space Under The House
- Interior Basement Entry
- Garage Access
Outdoor Features
- Deck
Utilities
- Forced Air Heating and Cooling System
- Heating System Uses Natural Gas
- 200+ Amp Service
- Electric Water Heater
Community Details
- No Home Owners Association
Listing and Financial Details
- Tax Lot 221
- Assessor Parcel Number M:0052 B:0221 L:0000,3064477
Map
Home Values in the Area
Average Home Value in this Area
Tax History
| Year | Tax Paid | Tax Assessment Tax Assessment Total Assessment is a certain percentage of the fair market value that is determined by local assessors to be the total taxable value of land and additions on the property. | Land | Improvement |
|---|---|---|---|---|
| 2025 | $11,227 | $692,600 | $166,400 | $526,200 |
| 2024 | $11,007 | $663,500 | $154,900 | $508,600 |
| 2023 | $10,387 | $584,500 | $141,000 | $443,500 |
| 2022 | $9,892 | $521,200 | $141,000 | $380,200 |
| 2021 | $9,651 | $487,400 | $131,800 | $355,600 |
| 2020 | $10,215 | $502,200 | $131,800 | $370,400 |
| 2019 | $9,632 | $468,700 | $125,700 | $343,000 |
| 2018 | $9,316 | $456,200 | $122,200 | $334,000 |
| 2017 | $8,921 | $431,800 | $122,200 | $309,600 |
| 2016 | $8,538 | $416,700 | $110,000 | $306,700 |
| 2015 | $8,203 | $404,900 | $107,000 | $297,900 |
Property History
| Date | Event | Price | List to Sale | Price per Sq Ft |
|---|---|---|---|---|
| 11/10/2025 11/10/25 | For Sale | $699,000 | -- | $281 / Sq Ft |
Purchase History
| Date | Type | Sale Price | Title Company |
|---|---|---|---|
| Deed | -- | -- |
Source: MLS Property Information Network (MLS PIN)
MLS Number: 73453417
APN: SHAD-000052-000221
- 17 Woodbridge St
- 19 Hadley St Unit E14
- 75 Silver St
- 115 Woodbridge St
- 31 College View Heights
- 96 College St
- 97 College St Unit A
- 121 Cold Hill Rd
- 15 Stanton Ave
- 108 College St
- 134 Ferry St
- Lot 6 Cold Hill
- 150 Pearl St
- 505 Alvord Place
- 75 Pine St
- 50 Pine St
- 73 Amherst St
- 55 Pleasant St Unit 4
- 19 Hildreth Ave
- 2 Skinnerwoods Way Unit 2
- 25 Woodbridge St Unit 1
- 124 College St Unit 21
- 11 Hildreth Ave Unit Ground Floor
- 2 Pine Grove Dr
- 173 Riverboat Village Rd
- 717 Northampton St
- 89 Shadow Brook Estate
- 2 Jerry Ln
- 26 Summit St Unit 26
- 16 Gaylord St Unit 2
- 7 Ingram St Unit 7 Ingram St
- 5 Ingram St
- 15 Lamb St Unit 1
- 38 Ludlow Rd Unit A
- 185 New Ludlow Rd
- 59 New Ludlow Rd
- 13 Smith St Unit Second Floor
- 337 Montcalm St Unit 1
- 1892 Memorial Dr
- 51 Theroux Dr
