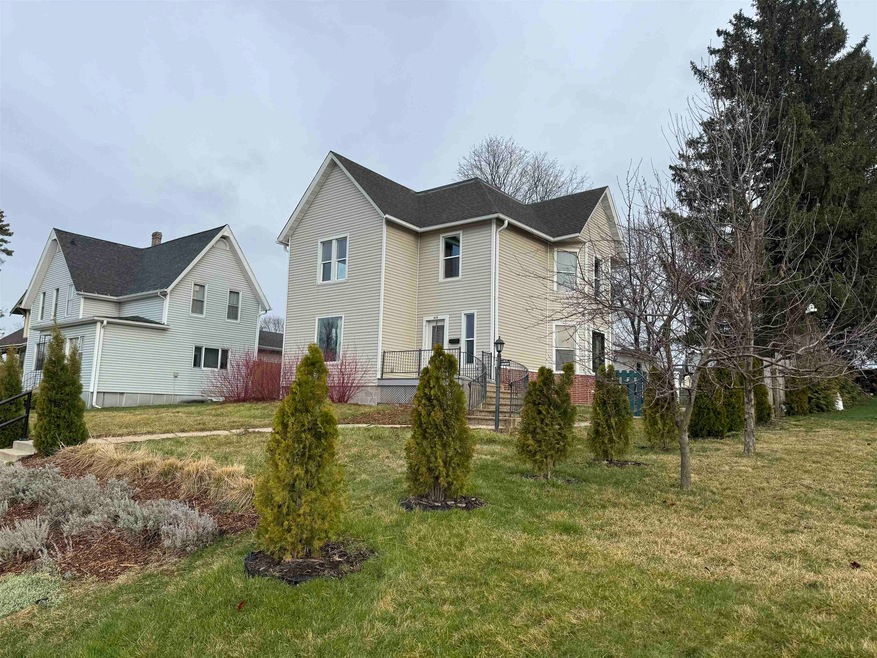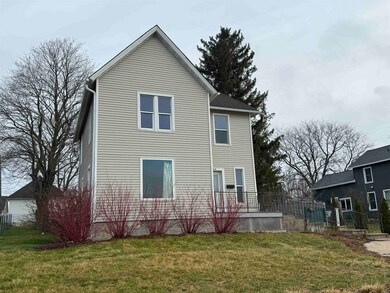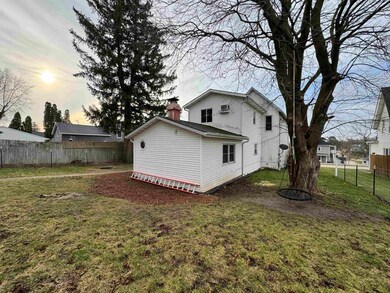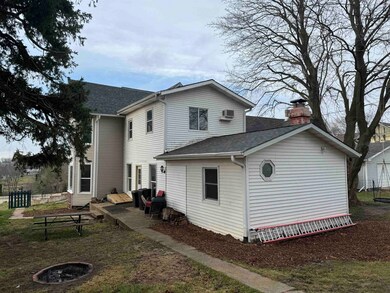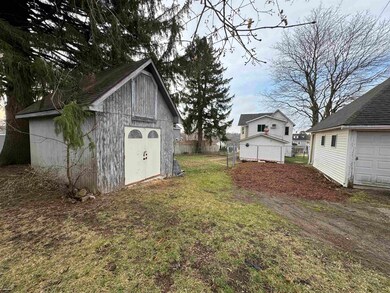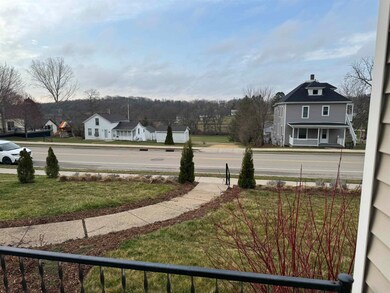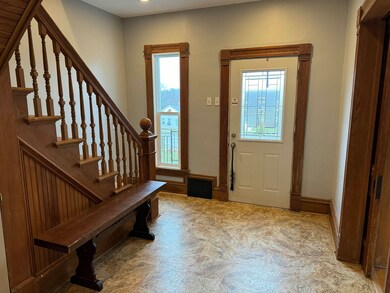
410 E Division St Dodgeville, WI 53533
Highlights
- National Folk Architecture
- Mud Room
- Fenced Yard
- Wood Flooring
- Den
- 2 Car Detached Garage
About This Home
As of May 2024Discover the charm and practicality of this beautiful home! Featuring 3-5 bedrooms, 2 full baths, and a generously sized kitchen, dining, and living area flooded with natural light, this residence embodies contemporary living at its finest. Its adaptable layout offers flexibility, allowing you to tailor the space to your specific needs – whether as a cozy single-family home, a multi-functional space with a family room or master suite, an inviting in-law suite, or a savvy duplex setup. Conveniently positioned near downtown, Harris Park, and HWY 151, this home presents an unparalleled opportunity for both convenience and lifestyle. Don't let this chance slip away – seize the moment and unlock the potential of your dream home today!
Last Agent to Sell the Property
RE/MAX Preferred License #85554-94 Listed on: 03/28/2024

Home Details
Home Type
- Single Family
Est. Annual Taxes
- $2,827
Year Built
- Built in 1920
Lot Details
- 10,019 Sq Ft Lot
- Fenced Yard
Home Design
- National Folk Architecture
- Vinyl Siding
Interior Spaces
- 2,452 Sq Ft Home
- 2-Story Property
- Electric Fireplace
- Mud Room
- Entrance Foyer
- Den
- Wood Flooring
Kitchen
- Oven or Range
- <<microwave>>
- Dishwasher
Bedrooms and Bathrooms
- 4 Bedrooms
- Bathtub
Laundry
- Dryer
- Washer
Basement
- Basement Fills Entire Space Under The House
- Exterior Basement Entry
- Basement Ceilings are 8 Feet High
Parking
- 2 Car Detached Garage
- Alley Access
- Unpaved Parking
Accessible Home Design
- Accessible Full Bathroom
- Accessible Bedroom
- Level Entry For Accessibility
Outdoor Features
- Patio
Schools
- Dodgeville Elementary And Middle School
- Dodgeville High School
Utilities
- Forced Air Cooling System
- High Speed Internet
- Internet Available
- Cable TV Available
Ownership History
Purchase Details
Home Financials for this Owner
Home Financials are based on the most recent Mortgage that was taken out on this home.Similar Homes in Dodgeville, WI
Home Values in the Area
Average Home Value in this Area
Purchase History
| Date | Type | Sale Price | Title Company |
|---|---|---|---|
| Warranty Deed | $70,000 | -- |
Property History
| Date | Event | Price | Change | Sq Ft Price |
|---|---|---|---|---|
| 05/01/2024 05/01/24 | Sold | $274,900 | 0.0% | $112 / Sq Ft |
| 04/02/2024 04/02/24 | For Sale | $274,900 | 0.0% | $112 / Sq Ft |
| 03/29/2024 03/29/24 | Off Market | $274,900 | -- | -- |
| 03/28/2024 03/28/24 | For Sale | $274,900 | +107.5% | $112 / Sq Ft |
| 09/24/2018 09/24/18 | Sold | $132,500 | -5.3% | $53 / Sq Ft |
| 06/18/2018 06/18/18 | For Sale | $139,900 | +99.9% | $56 / Sq Ft |
| 08/30/2013 08/30/13 | Sold | $70,000 | -36.3% | $32 / Sq Ft |
| 08/07/2013 08/07/13 | Pending | -- | -- | -- |
| 07/23/2012 07/23/12 | For Sale | $109,900 | -- | $50 / Sq Ft |
Tax History Compared to Growth
Tax History
| Year | Tax Paid | Tax Assessment Tax Assessment Total Assessment is a certain percentage of the fair market value that is determined by local assessors to be the total taxable value of land and additions on the property. | Land | Improvement |
|---|---|---|---|---|
| 2024 | $2,773 | $156,600 | $31,500 | $125,100 |
| 2023 | $2,827 | $156,600 | $31,500 | $125,100 |
| 2022 | $3,095 | $156,600 | $31,500 | $125,100 |
| 2021 | $3,040 | $120,900 | $25,000 | $95,900 |
| 2020 | $3,064 | $120,900 | $25,000 | $95,900 |
| 2019 | $2,992 | $120,900 | $25,000 | $95,900 |
| 2018 | $2,916 | $111,900 | $25,000 | $86,900 |
| 2017 | $2,859 | $113,000 | $26,100 | $86,900 |
| 2016 | $2,853 | $113,000 | $26,100 | $86,900 |
| 2015 | $2,663 | $113,000 | $26,100 | $86,900 |
| 2014 | -- | $113,000 | $26,100 | $86,900 |
| 2013 | -- | $113,000 | $26,100 | $86,900 |
| 2012 | -- | $113,000 | $26,100 | $86,900 |
Agents Affiliated with this Home
-
Christina Weitzel

Seller's Agent in 2024
Christina Weitzel
RE/MAX Preferred
(608) 574-9145
57 in this area
309 Total Sales
-
Jed Burk

Buyer's Agent in 2024
Jed Burk
Coldwell Banker Real Estate Group
(612) 644-3796
1 in this area
31 Total Sales
-
Jim Blabaum

Seller's Agent in 2018
Jim Blabaum
Arthur Real Estate
(608) 935-3173
16 in this area
26 Total Sales
-
Mark Mahoney
M
Seller's Agent in 2013
Mark Mahoney
Driftless Area LLC
(608) 588-5082
27 Total Sales
Map
Source: South Central Wisconsin Multiple Listing Service
MLS Number: 1973835
APN: 216-1046
- 217 E Division St
- Approx 4 Acres Craig & Spring St
- 3656 Wisconsin 23
- 142 S Iowa St
- 130 E Spring St
- 102 Diamond Oaks Dr
- 214 W Division St
- Lot 4 Craig St
- Lot 3 Craig St
- Lot 2 Craig St
- Lot 1 Craig St
- 300 Diamond Oaks Dr
- 114 N Level St
- Lot 59 Diamond Oaks Dr
- Lot 58 Diamond Oaks Dr
- Lot 41 Diamond Oaks Dr
- Lot 27 Diamond Oaks Dr
- Lot 26 Diamond Oaks Dr
- Lot 25 Diamond Oaks Dr
- Lot 24 Diamond Oaks Dr
