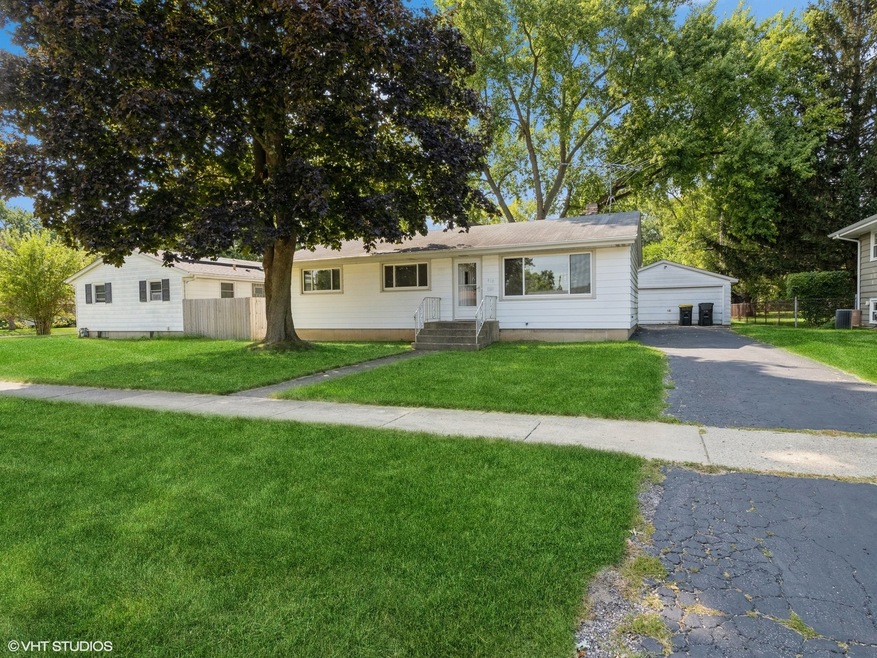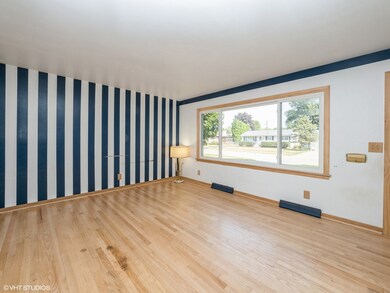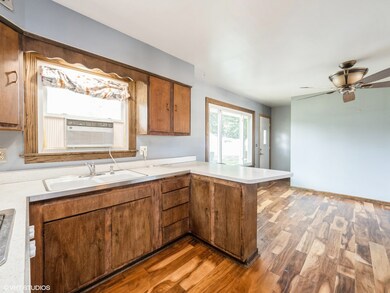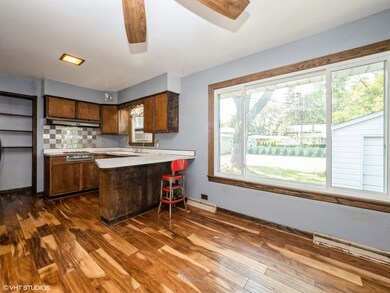
Highlights
- Recreation Room
- Ranch Style House
- <<doubleOvenToken>>
- Cary Grove High School Rated A
- Wood Flooring
- 2.5 Car Detached Garage
About This Home
As of May 2025Here's your opportunity to live right in the middle of Cary, just a quick trip away from everything! 90 second drive time to grocery, restaurants, parks, Starbucks, High School, Elementary school, water park, downtown Cary, and the Metra!!! This three bedroom ranch has hardwood floors through most of the main level, an oversized detached 2 car garage, and big backyard! Full basement hosts a huge rec room and bar, as well as a spacious laundry room! Home has tons of potential and is priced accordingly, it just needs your TLC. Can't go wrong in this location. Estate sale, being sold "as-is." Build your sweat equity and make this HOME.
Last Agent to Sell the Property
Keller Williams Success Realty License #475120830 Listed on: 09/11/2024

Home Details
Home Type
- Single Family
Est. Annual Taxes
- $6,025
Year Built
- Built in 1961
Lot Details
- 9,217 Sq Ft Lot
- Lot Dimensions are 66x131x65x131
Parking
- 2.5 Car Detached Garage
- Garage Transmitter
- Garage Door Opener
Home Design
- Ranch Style House
- Asphalt Roof
- Aluminum Siding
- Concrete Perimeter Foundation
Interior Spaces
- 1,008 Sq Ft Home
- Bar
- Family Room
- Living Room
- Dining Room
- Recreation Room
- Partially Finished Basement
- Basement Fills Entire Space Under The House
- <<doubleOvenToken>>
- Laundry Room
Flooring
- Wood
- Laminate
Bedrooms and Bathrooms
- 3 Bedrooms
- 3 Potential Bedrooms
- 1 Full Bathroom
Schools
- Three Oaks Elementary School
- Cary Junior High School
- Cary-Grove Community High School
Utilities
- No Cooling
- Forced Air Heating System
- Heating System Uses Natural Gas
Community Details
- Hansons Subdivision
Ownership History
Purchase Details
Home Financials for this Owner
Home Financials are based on the most recent Mortgage that was taken out on this home.Purchase Details
Home Financials for this Owner
Home Financials are based on the most recent Mortgage that was taken out on this home.Similar Homes in Cary, IL
Home Values in the Area
Average Home Value in this Area
Purchase History
| Date | Type | Sale Price | Title Company |
|---|---|---|---|
| Warranty Deed | $354,000 | Executive Land Title | |
| Executors Deed | $235,000 | Fidelity National Title |
Mortgage History
| Date | Status | Loan Amount | Loan Type |
|---|---|---|---|
| Open | $283,200 | New Conventional | |
| Previous Owner | $188,000 | New Conventional |
Property History
| Date | Event | Price | Change | Sq Ft Price |
|---|---|---|---|---|
| 05/30/2025 05/30/25 | Sold | $354,000 | +1.1% | $351 / Sq Ft |
| 05/05/2025 05/05/25 | Pending | -- | -- | -- |
| 04/30/2025 04/30/25 | For Sale | $350,000 | +48.9% | $347 / Sq Ft |
| 10/22/2024 10/22/24 | Sold | $235,000 | -6.0% | $233 / Sq Ft |
| 09/19/2024 09/19/24 | Pending | -- | -- | -- |
| 09/11/2024 09/11/24 | For Sale | $249,900 | -- | $248 / Sq Ft |
Tax History Compared to Growth
Tax History
| Year | Tax Paid | Tax Assessment Tax Assessment Total Assessment is a certain percentage of the fair market value that is determined by local assessors to be the total taxable value of land and additions on the property. | Land | Improvement |
|---|---|---|---|---|
| 2024 | $6,129 | $72,776 | $16,683 | $56,093 |
| 2023 | $6,025 | $65,089 | $14,921 | $50,168 |
| 2022 | $5,293 | $56,531 | $16,565 | $39,966 |
| 2021 | $5,068 | $52,665 | $15,432 | $37,233 |
| 2020 | $4,929 | $50,801 | $14,886 | $35,915 |
| 2019 | $4,847 | $48,623 | $14,248 | $34,375 |
| 2018 | $4,596 | $44,917 | $13,162 | $31,755 |
| 2017 | $4,528 | $42,314 | $12,399 | $29,915 |
| 2016 | $3,266 | $39,687 | $11,629 | $28,058 |
| 2013 | -- | $40,565 | $10,849 | $29,716 |
Agents Affiliated with this Home
-
Beth Repta

Seller's Agent in 2025
Beth Repta
Keller Williams Success Realty
(847) 668-2384
124 in this area
408 Total Sales
-
Monica Balder

Buyer's Agent in 2025
Monica Balder
Baird Warner
(847) 800-7350
1 in this area
72 Total Sales
-
Paul Dimmick

Seller's Agent in 2024
Paul Dimmick
Keller Williams Success Realty
(847) 664-9868
28 in this area
212 Total Sales
Map
Source: Midwest Real Estate Data (MRED)
MLS Number: 12161721
APN: 19-12-455-034
- 401 Elden Dr
- 329 W Margaret Terrace
- Lots 2,3,4 Northwest Hwy
- 49 Burton Ave
- 130 N 1st St
- 113 Sherwood Dr
- 505 Crest Dr
- 104 High Rd
- 588 Arthur Dr
- 754 Westbury Dr
- 136 Ross Ave
- 903 Pin Oak Cir
- 331 Cold Spring St
- 321 Cold Spring St
- 238 Weaver Dr
- LOT 02 Three Oaks Rd
- 36 Bright Oaks Cir
- 710 Cimarron Dr
- 64 Wildwood Trail
- 16 Forest Ln






