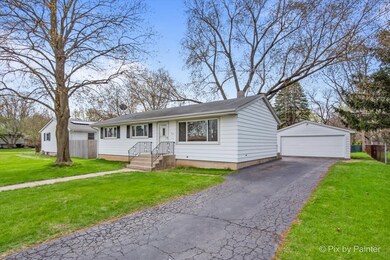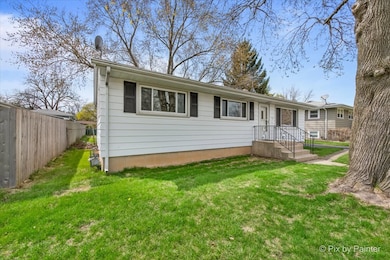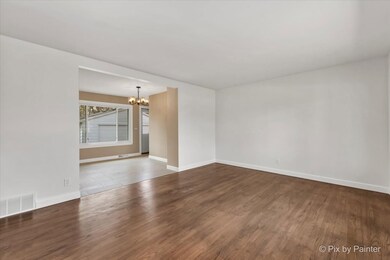
Highlights
- Recreation Room
- Ranch Style House
- Den
- Cary Grove High School Rated A
- Wood Flooring
- Stainless Steel Appliances
About This Home
As of May 2025MULTIPLE OFFERS - H & B DUE 5/4 at 5:00 p.m. Welcome to this beautifully updated 3-bedroom, 2-bath ranch home in the heart of Cary! From the moment you arrive, you'll appreciate the modern upgrades and thoughtful touches throughout, including a brand new kitchen with stylish white cabinetry, sleek countertops, and updated appliances-perfect for daily living and entertaining. Refinished hardwood floors flow through the main level, complemented by fresh, neutral paint. All three bedrooms are located on the main level and share a beautifully updated full bathroom featuring a double vanity and a tub with custom tile work. The fully finished basement adds valuable living space, complete with a second full bathroom, a spacious family room, and a separate den-perfect for a home office, guest room, or hobby area. A detached 2+ car garage offers plenty of room for parking and storage, and the fenced yard is ideal for pets, play, or relaxing evenings. Updates include new furnace (2025), new a/c (2025). Located in a quiet neighborhood with highly rated schools, this move-in-ready home offers convenient access to parks, Metra, and downtown Cary-making it a smart choice for anyone looking to settle in a welcoming community.
Last Agent to Sell the Property
Keller Williams Success Realty License #475140126 Listed on: 04/30/2025

Home Details
Home Type
- Single Family
Est. Annual Taxes
- $6,025
Year Built
- Built in 1961 | Remodeled in 2025
Lot Details
- 9,217 Sq Ft Lot
- Lot Dimensions are 66x131x65x131
- Paved or Partially Paved Lot
Parking
- 2.5 Car Garage
- Driveway
Home Design
- Ranch Style House
- Asphalt Roof
- Concrete Perimeter Foundation
Interior Spaces
- 1,008 Sq Ft Home
- Family Room
- Living Room
- Combination Kitchen and Dining Room
- Den
- Recreation Room
- Unfinished Attic
- Carbon Monoxide Detectors
Kitchen
- Range<<rangeHoodToken>>
- <<microwave>>
- Dishwasher
- Stainless Steel Appliances
Flooring
- Wood
- Ceramic Tile
Bedrooms and Bathrooms
- 3 Bedrooms
- 3 Potential Bedrooms
- Bathroom on Main Level
- 2 Full Bathrooms
- Dual Sinks
Laundry
- Laundry Room
- Sink Near Laundry
Basement
- Basement Fills Entire Space Under The House
- Sump Pump
Outdoor Features
- Patio
Schools
- Three Oaks Elementary School
- Cary Junior High School
- Cary-Grove Community High School
Utilities
- No Cooling
- Forced Air Heating System
- Heating System Uses Natural Gas
Community Details
- Hansons Subdivision
Ownership History
Purchase Details
Home Financials for this Owner
Home Financials are based on the most recent Mortgage that was taken out on this home.Purchase Details
Home Financials for this Owner
Home Financials are based on the most recent Mortgage that was taken out on this home.Similar Homes in Cary, IL
Home Values in the Area
Average Home Value in this Area
Purchase History
| Date | Type | Sale Price | Title Company |
|---|---|---|---|
| Warranty Deed | $354,000 | Executive Land Title | |
| Executors Deed | $235,000 | Fidelity National Title |
Mortgage History
| Date | Status | Loan Amount | Loan Type |
|---|---|---|---|
| Open | $283,200 | New Conventional | |
| Previous Owner | $188,000 | New Conventional |
Property History
| Date | Event | Price | Change | Sq Ft Price |
|---|---|---|---|---|
| 05/30/2025 05/30/25 | Sold | $354,000 | +1.1% | $351 / Sq Ft |
| 05/05/2025 05/05/25 | Pending | -- | -- | -- |
| 04/30/2025 04/30/25 | For Sale | $350,000 | +48.9% | $347 / Sq Ft |
| 10/22/2024 10/22/24 | Sold | $235,000 | -6.0% | $233 / Sq Ft |
| 09/19/2024 09/19/24 | Pending | -- | -- | -- |
| 09/11/2024 09/11/24 | For Sale | $249,900 | -- | $248 / Sq Ft |
Tax History Compared to Growth
Tax History
| Year | Tax Paid | Tax Assessment Tax Assessment Total Assessment is a certain percentage of the fair market value that is determined by local assessors to be the total taxable value of land and additions on the property. | Land | Improvement |
|---|---|---|---|---|
| 2024 | $6,129 | $72,776 | $16,683 | $56,093 |
| 2023 | $6,025 | $65,089 | $14,921 | $50,168 |
| 2022 | $5,293 | $56,531 | $16,565 | $39,966 |
| 2021 | $5,068 | $52,665 | $15,432 | $37,233 |
| 2020 | $4,929 | $50,801 | $14,886 | $35,915 |
| 2019 | $4,847 | $48,623 | $14,248 | $34,375 |
| 2018 | $4,596 | $44,917 | $13,162 | $31,755 |
| 2017 | $4,528 | $42,314 | $12,399 | $29,915 |
| 2016 | $3,266 | $39,687 | $11,629 | $28,058 |
| 2013 | -- | $40,565 | $10,849 | $29,716 |
Agents Affiliated with this Home
-
Beth Repta

Seller's Agent in 2025
Beth Repta
Keller Williams Success Realty
(847) 668-2384
124 in this area
408 Total Sales
-
Monica Balder

Buyer's Agent in 2025
Monica Balder
Baird Warner
(847) 800-7350
1 in this area
72 Total Sales
-
Paul Dimmick

Seller's Agent in 2024
Paul Dimmick
Keller Williams Success Realty
(847) 664-9868
28 in this area
212 Total Sales
Map
Source: Midwest Real Estate Data (MRED)
MLS Number: 12332941
APN: 19-12-455-034
- 401 Elden Dr
- 329 W Margaret Terrace
- Lots 2,3,4 Northwest Hwy
- 49 Burton Ave
- 130 N 1st St
- 113 Sherwood Dr
- 505 Crest Dr
- 104 High Rd
- 588 Arthur Dr
- 754 Westbury Dr
- 136 Ross Ave
- 903 Pin Oak Cir
- 331 Cold Spring St
- 321 Cold Spring St
- 238 Weaver Dr
- LOT 02 Three Oaks Rd
- 36 Bright Oaks Cir
- 710 Cimarron Dr
- 64 Wildwood Trail
- 16 Forest Ln






