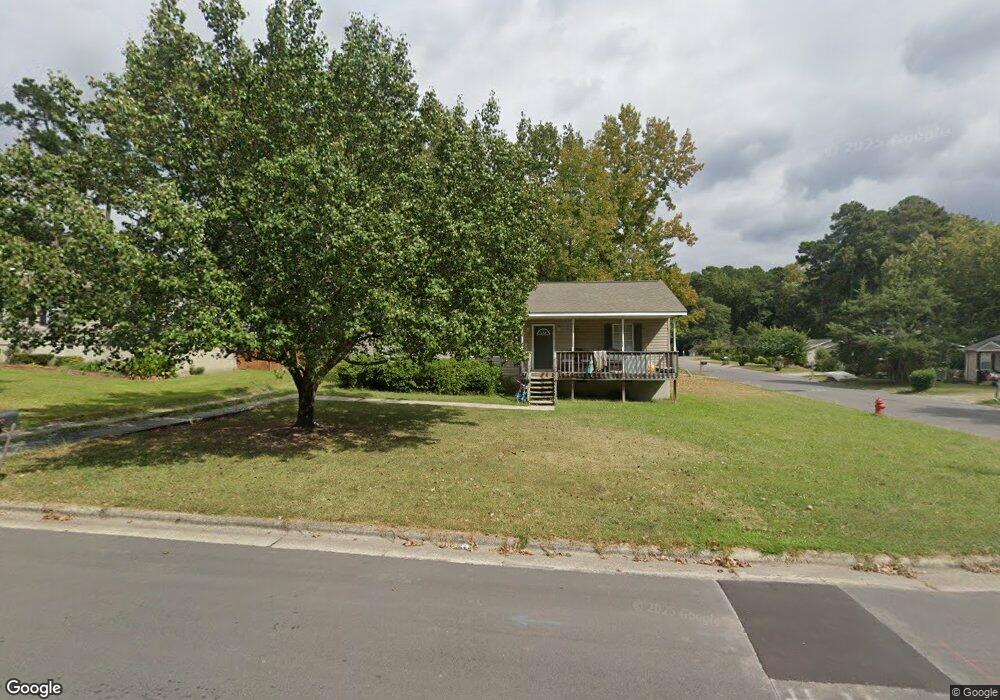410 Melbourne St Durham, NC 27703
Eastern Durham NeighborhoodEstimated Value: $253,000 - $299,000
3
Beds
2
Baths
1,160
Sq Ft
$234/Sq Ft
Est. Value
About This Home
This home is located at 410 Melbourne St, Durham, NC 27703 and is currently estimated at $271,513, approximately $234 per square foot. 410 Melbourne St is a home located in Durham County with nearby schools including Merrick-Moore Elementary School, John W Neal Middle School, and Southern School of Energy & Sustainability.
Ownership History
Date
Name
Owned For
Owner Type
Purchase Details
Closed on
Jul 31, 2018
Sold by
Ternant Successors Llc
Bought by
Vann Lauren P
Current Estimated Value
Home Financials for this Owner
Home Financials are based on the most recent Mortgage that was taken out on this home.
Original Mortgage
$8,000
Outstanding Balance
$6,948
Interest Rate
4.5%
Mortgage Type
Purchase Money Mortgage
Estimated Equity
$264,565
Purchase Details
Closed on
Oct 29, 2010
Sold by
City Of Durham
Bought by
Tenant Success Llc
Purchase Details
Closed on
Jul 31, 2003
Sold by
Jones Wallace L and Jones Jenny L
Bought by
City Of Durham
Create a Home Valuation Report for This Property
The Home Valuation Report is an in-depth analysis detailing your home's value as well as a comparison with similar homes in the area
Home Values in the Area
Average Home Value in this Area
Purchase History
| Date | Buyer | Sale Price | Title Company |
|---|---|---|---|
| Vann Lauren P | $134,500 | None Available | |
| Tenant Success Llc | $50,000 | None Available | |
| City Of Durham | $21,569 | -- |
Source: Public Records
Mortgage History
| Date | Status | Borrower | Loan Amount |
|---|---|---|---|
| Open | Vann Lauren P | $8,000 |
Source: Public Records
Tax History Compared to Growth
Tax History
| Year | Tax Paid | Tax Assessment Tax Assessment Total Assessment is a certain percentage of the fair market value that is determined by local assessors to be the total taxable value of land and additions on the property. | Land | Improvement |
|---|---|---|---|---|
| 2025 | $2,540 | $256,256 | $78,650 | $177,606 |
| 2024 | $1,840 | $131,888 | $27,315 | $104,573 |
| 2023 | $1,728 | $131,888 | $27,315 | $104,573 |
| 2022 | $1,688 | $131,888 | $27,315 | $104,573 |
| 2021 | $1,680 | $131,888 | $27,315 | $104,573 |
| 2020 | $1,641 | $131,888 | $27,315 | $104,573 |
| 2019 | $1,641 | $131,888 | $27,315 | $104,573 |
| 2018 | $1,301 | $95,936 | $21,245 | $74,691 |
| 2017 | $1,292 | $95,936 | $21,245 | $74,691 |
| 2016 | $1,248 | $95,936 | $21,245 | $74,691 |
| 2015 | $1,448 | $104,617 | $18,846 | $85,771 |
| 2014 | $1,448 | $104,617 | $18,846 | $85,771 |
Source: Public Records
Map
Nearby Homes
- 2619 Mansfield Ave
- 2513 Rochelle St
- 8 Elaine Cir
- 2804 Lutz Ln
- 2605 Holloway St
- 525 N Hoover Rd
- 431 Princess Anne Dr
- 101 Seminole St
- 713 Heidelberg St
- 113 Herbert St
- 2125 Cheek Rd
- 15 Red Sunset Ln
- 3033 Fenimore St
- Plan 1359 Modeled at Aster Ridge
- Plan 1601 Modeled at Aster Ridge
- Plan 1155 Modeled at Aster Ridge
- 322+326 Chandler Rd
- Beramont Plan at Chandler Run
- Millhaven Plan at Chandler Run
- Merlot Plan at Chandler Run
