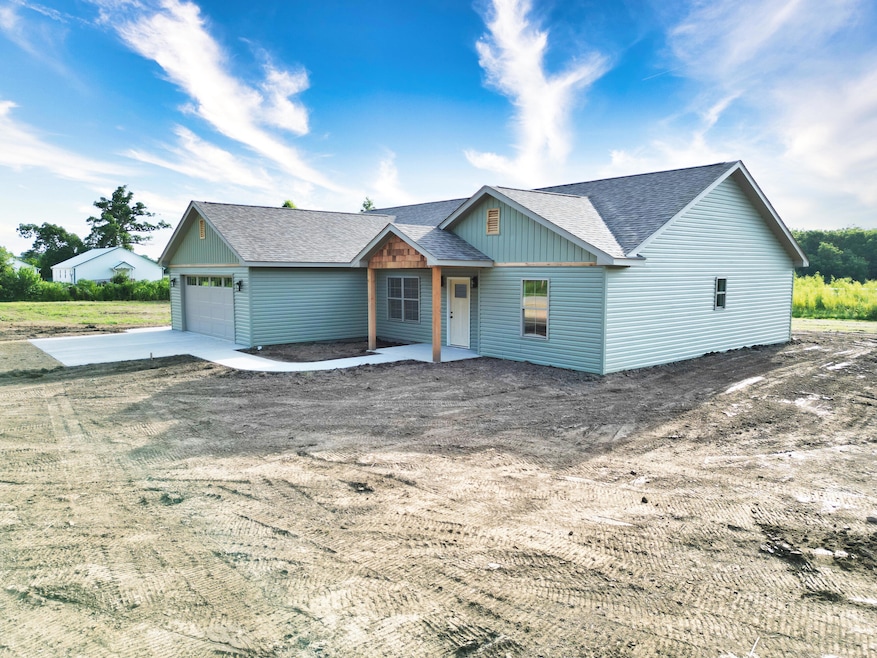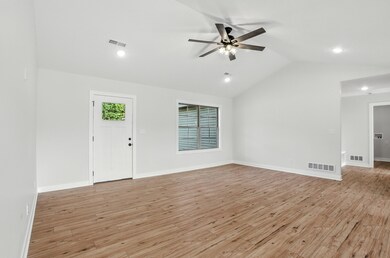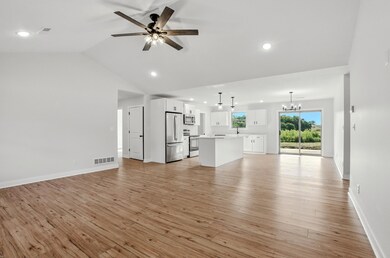
410 Old Hwy 54 Auxvasse, MO 65231
Estimated payment $2,354/month
About This Home
Brand New Construction on 2.5 Acres!!
Justin Brown Quality Build!
Welcome home to this beautifully crafted 3-bedroom, 2-bathroom residence nestled on a flat, scenic 2.5 acre lot with no restrictions and easy access right off blacktop. Built by the reputable Justin Brown Construction, this nearly 1,600 sqft home offers quality craftsmanship and thoughtful design throughout.
Enjoy stunning finishes including quartz countertops, a spacious 8-foot island, stainless steel appliances, and a walk-in pantry in the open-concept kitchen. The split-bedroom layout ensures privacy, with each bedroom featuring a walk-in closet. The luxurious master suite includes a tiled walk-in shower, double vanity, and large walk-in closet. BONUS: A $10,000 credit is being offered toward a rate buy-down or closing costs , making this home an even smarter investment.
Don't miss this rare opportunity to own a brand new home on unrestricted acreage with high-end finishes and room to grow!
Listing Agent
WEICHERT,REALTORS-HOUSE OF BROKERS License #507000271 Listed on: 07/12/2025
Map
Home Details
Home Type
Single Family
Year Built
2025
Lot Details
0
Parking
2
Listing Details
- Directions: From Auxvasse, Turn Left onto E Harrison then Right onto N Main St. That will convert to Old Hwy 54. Home will be on the right. Will See Sign.raw will take place soon. $10k credit must be added in offer.
- High Speed Internet Available: Unkown/Buyer to Verify
- Prop. Type: Residential
- Roof Age Age: 0
- Lot Size Acres: 2.5
- Lot Size: 2.5 ACRES
- Architectural Style: Ranch
- Special Features: NewHome
- Property Sub Type: Detached
- Year Built: 2025
Interior Features
- Appliances: Counter Top, Disposal, Range, Refrigerator, Microwave, Dishwasher
- Has Basement: Slab
- Possible Use: Horses Allowed
- Total Bedrooms: 3
- Interior Amenities: Drywall, Main Level Laundry, Main Level Mstr Bdrm, Recessed Lighting, Split Bedroom Design, Walk-in Shower, Ceiling Fan(s), Walk-In Closet(s)
- Appliances:Counter Top: Yes
- Appliances:Range3: Yes
- Appliances:Refrigerator3: Yes
- Basement:No: Yes
- Appliances Dishwasher: Yes
- Features Inter:Master Bath2: Yes
- Features Inter:Split Bedroom Design2: Yes
- Appliances:Microwave2: Yes
- Basement Features:Slab2: Yes
Exterior Features
- Roof: Shingle
- Home Warranty: Yes
- Construction Type: Vinyl Siding
- Exterior Features: Patio Door
- Patio And Porch Features: Front/Back Porch
- Features Exter:FrontBack Porch: Yes
- Features Exter:Patio Door: Yes
Garage/Parking
- Garage Spaces: 2.0
- Garage: Yes
Utilities
- Cooling: Central Air
- Cooling Y N: Yes
- Heating: Electric, Forced Air
- Heating Yn: Yes
- Water Source: City
- Sewer Septic: Yes
Schools
- High School: N Callaway
- Elementary School: Auxvasse
- Middle Or Junior School: N Callaway
Lot Info
- Zoning: R-1
- Lot Size Sq Ft: 108900.0
Tax Info
- Tax Annual Amount: 424.02
Home Values in the Area
Average Home Value in this Area
Property History
| Date | Event | Price | Change | Sq Ft Price |
|---|---|---|---|---|
| 07/12/2025 07/12/25 | For Sale | $360,000 | -- | $226 / Sq Ft |
Similar Homes in Auxvasse, MO
Source: Heart of Missouri Board of REALTORS®
MLS Number: 131466
- 430 Old Hwy 54
- 0 Old Highway 54
- 466 Old Hwy 54
- 201 Pine St
- 5888 State Rd E
- 210 Oak St
- 206 E Chestnut St
- 304 W Maple St
- 519 Bradley St
- 5661 State Rd E
- 0 State Road T
- TBD State Road T
- 276 County Road 1045
- 14632 Audrain Road 919
- 000 Audrain County Road 841
- 22824 Cunningham Rd
- 1316 Eagle Dr
- 2437 Park Crest
- 2602 Fairway Dr
- 1414 Westminster Ave
- 1530 Florence Dr
- 1544 Florence Dr
- 16950 N Davis Rd
- 1852 N Orie Dr
- 7463 Arratt Ct
- 7461 Arratt Ct Unit 7463
- 1742 N Orie Dr
- 1762 N Orie Dr
- 1855 N Orie Dr
- 7441 Arratt Ct Unit 7443
- 430 N East Park Ln Unit D
- 7420 Arratt Ct Unit 7422
- 420 N East Park Ln Unit B
- 7417 Noah Ct
- 7381 Arratt Ct Unit 7383
- 7372 Arratt Ct
- 7382 Noah Ct
- 7380 Noah Ct






