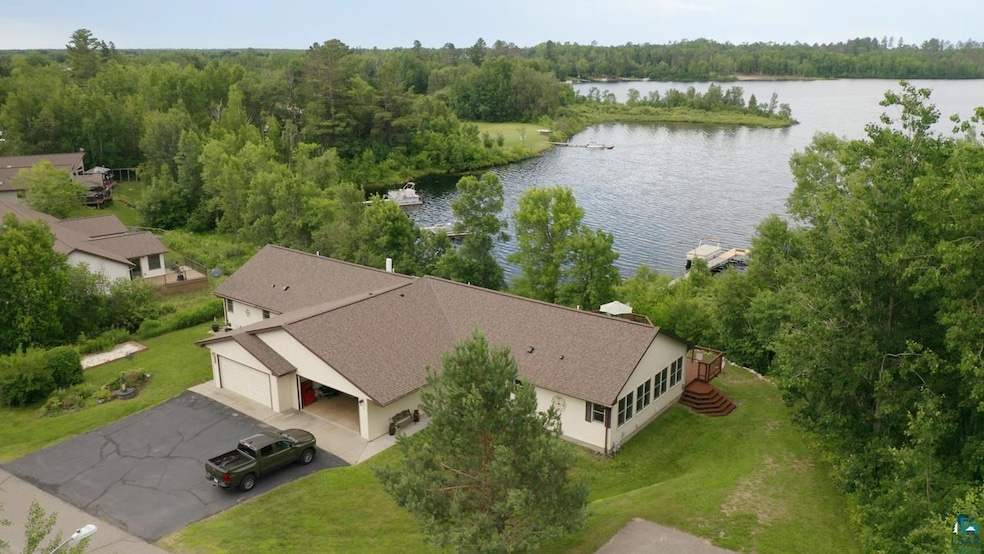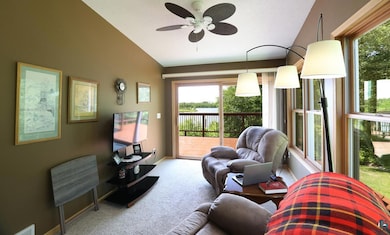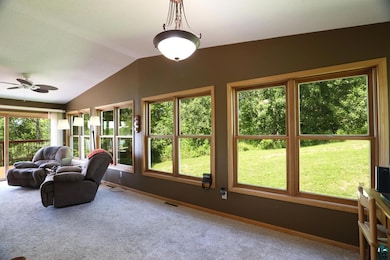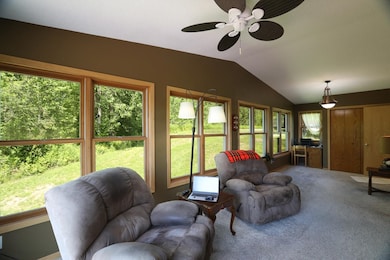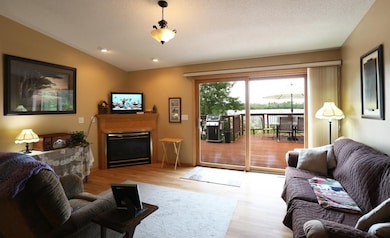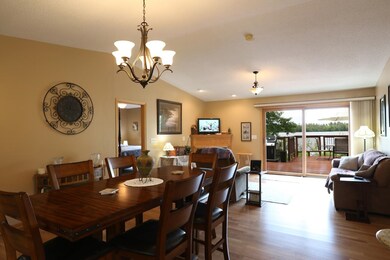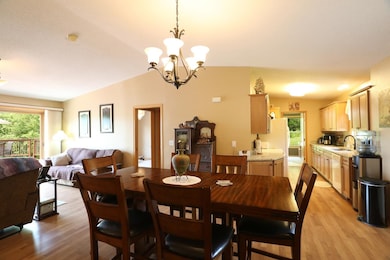
410 Pospeck Ln Hoyt Lakes, MN 55750
Estimated payment $2,127/month
Highlights
- Hot Property
- Beach
- Deck
- Lake Front
- Panoramic View
- Vaulted Ceiling
About This Home
Easy One Level Living On Quiet Colby Lake In This Immaculate Updated 2-3 BR/2BTH Townhouse W/Attached 2 Stall Garage, Private Setting At End Of Lane, just 20 mi to Virginia and only minutes from championship golf, skiing & dining at Giants Ridge. Built 2002, this is the largest home in this development. Vaulted great rm w/gas firepl & full glass doors open to 50 ft lakefront deck. Kitchen w/granite counters open to great rm, dining rm & 4 season sunrm/3rd BR—all lakeside. Lakeside master w/wic, private bth w/whirlpool. Main flr lakeside guest BR & bth w/silestone counter & one piece walk in shower. Main flr laundry w/newer washer & dryer. All newer counters & cabinets in kitchen & baths, newer stove & frig, all newer flring thruout. Economical nat gas heat, cent air. Open yard for activities, dock shared w/neighbor. $160/mth assoc fee covers mowing, snow removal & exterior insurance. No steps in the home & nothing else to worry about! Click link to view 3D Tour!
Home Details
Home Type
- Single Family
Est. Annual Taxes
- $3,990
Year Built
- Built in 2002
Lot Details
- Lot Dimensions are 125x60
- Lake Front
- Irregular Lot
HOA Fees
- $160 Monthly HOA Fees
Property Views
- Lake
- Panoramic
Home Design
- Ranch Style House
- Concrete Foundation
- Wood Frame Construction
- Asphalt Shingled Roof
- Vinyl Siding
Interior Spaces
- 1,500 Sq Ft Home
- Woodwork
- Vaulted Ceiling
- Gas Fireplace
- Combination Dining and Living Room
- Wood Flooring
- Crawl Space
Kitchen
- Range<<rangeHoodToken>>
- <<microwave>>
- Dishwasher
- Trash Compactor
- Disposal
Bedrooms and Bathrooms
- 3 Bedrooms
- Bathroom on Main Level
Laundry
- Laundry Room
- Laundry on main level
- Dryer
- Washer
Parking
- 2 Car Attached Garage
- Garage Door Opener
Outdoor Features
- Shared Waterfront
- Deck
Utilities
- Forced Air Heating and Cooling System
- Heating System Uses Natural Gas
- Gas Water Heater
Listing and Financial Details
- Assessor Parcel Number 142-0035-00510
Community Details
Overview
- Association fees include snow removal, lawn care
Recreation
- Beach
Map
Home Values in the Area
Average Home Value in this Area
Tax History
| Year | Tax Paid | Tax Assessment Tax Assessment Total Assessment is a certain percentage of the fair market value that is determined by local assessors to be the total taxable value of land and additions on the property. | Land | Improvement |
|---|---|---|---|---|
| 2023 | $3,990 | $231,100 | $27,200 | $203,900 |
| 2022 | $2,922 | $193,600 | $26,900 | $166,700 |
| 2021 | $2,548 | $174,800 | $25,700 | $149,100 |
| 2020 | $2,466 | $166,400 | $17,300 | $149,100 |
| 2019 | $2,374 | $160,100 | $17,300 | $142,800 |
| 2018 | $2,310 | $160,100 | $17,300 | $142,800 |
| 2017 | $2,050 | $160,100 | $17,300 | $142,800 |
| 2016 | $2,142 | $147,500 | $15,900 | $131,600 |
| 2015 | $1,938 | $123,500 | $13,800 | $109,700 |
| 2014 | $1,938 | $115,700 | $13,500 | $102,200 |
Property History
| Date | Event | Price | Change | Sq Ft Price |
|---|---|---|---|---|
| 07/09/2025 07/09/25 | For Sale | $295,000 | +60.3% | $197 / Sq Ft |
| 08/24/2016 08/24/16 | Sold | $184,000 | -- | $123 / Sq Ft |
| 06/27/2016 06/27/16 | Pending | -- | -- | -- |
Purchase History
| Date | Type | Sale Price | Title Company |
|---|---|---|---|
| Warranty Deed | $184,000 | All American Title Co Inc | |
| Warranty Deed | $133,000 | Ne Title | |
| Corporate Deed | $162,900 | Ctac |
Mortgage History
| Date | Status | Loan Amount | Loan Type |
|---|---|---|---|
| Previous Owner | $119,700 | Purchase Money Mortgage |
Similar Home in Hoyt Lakes, MN
Source: Lake Superior Area REALTORS®
MLS Number: 6120588
APN: 142003500510
