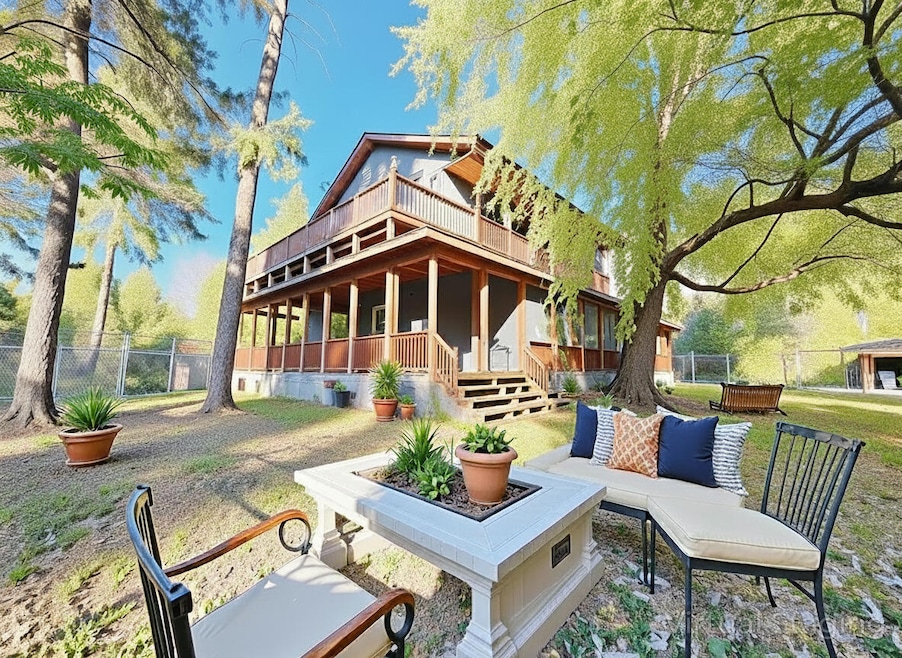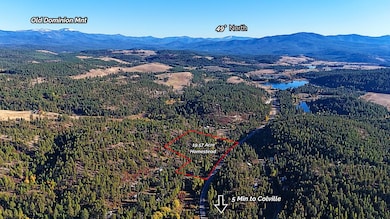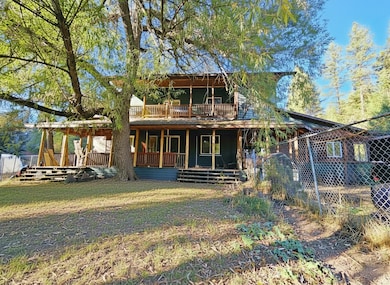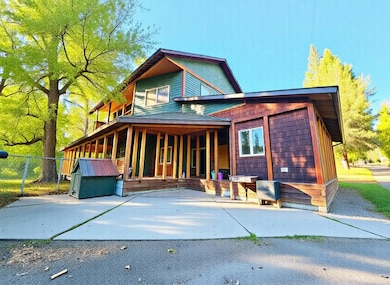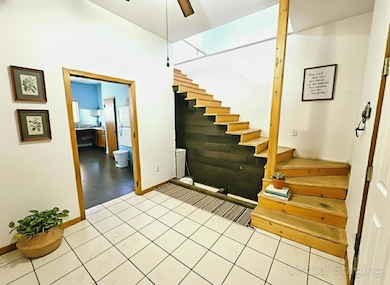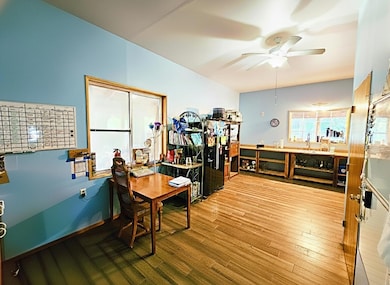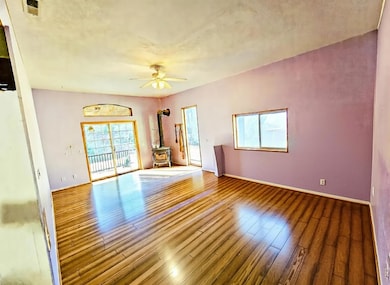410 Prouty Corner Loop Rd Colville, WA 99114
Estimated payment $1,933/month
Highlights
- Hot Property
- 19.57 Acre Lot
- Deck
- RV Hookup
- Mountain View
- Wood Burning Stove
About This Home
A Homesteader's Dream Awaits! Just minutes from town yet surrounded by nearly 20 acres of open ground, varied terrain and a variety of tree species, this spacious two-story home (built 2003) offers room to roam and a beautiful creek. Enjoy two recently remodeled baths, tall ceilings, and a wraparound covered deck overlooking your land. The unfinished wing invites creative use—workspace, studio, or guest retreat. Perimeter fencing, outbuildings for animals and equipment, and a fenced, sunny garden space with beds complete this versatile haven. Endless potential, privacy, and charm—come make it your own!
Home Details
Home Type
- Single Family
Est. Annual Taxes
- $1,115
Year Built
- Built in 2003
Lot Details
- 19.57 Acre Lot
- Southern Exposure
- Kennel
- Gated Home
- Level Lot
- Many Trees
- Garden
Parking
- 2 Car Garage
- Detached Carport Space
- Parking Available
- RV Hookup
Property Views
- Mountain
- Territorial
Home Design
- Contemporary Architecture
- Frame Construction
- Composition Roof
- Wood Siding
Interior Spaces
- 2,800 Sq Ft Home
- 2-Story Property
- Ceiling Fan
- Wood Burning Stove
- Workshop
- Wood Flooring
- Crawl Space
- Security Gate
- Electric Range
Bedrooms and Bathrooms
- 3 Bedrooms
- Walk-In Closet
- 3 Bathrooms
Laundry
- Laundry Room
- Laundry on main level
Outdoor Features
- Seasonal Stream
- Deck
- Covered Patio or Porch
- Shed
- Outbuilding
Utilities
- Heating Available
- 200+ Amp Service
- Electric Water Heater
- Septic System
- High Speed Internet
Community Details
- No Home Owners Association
Listing and Financial Details
- Assessor Parcel Number 2662314
Map
Home Values in the Area
Average Home Value in this Area
Tax History
| Year | Tax Paid | Tax Assessment Tax Assessment Total Assessment is a certain percentage of the fair market value that is determined by local assessors to be the total taxable value of land and additions on the property. | Land | Improvement |
|---|---|---|---|---|
| 2024 | $1,115 | $164,238 | $58,710 | $105,528 |
| 2023 | $1,136 | $167,684 | $58,710 | $108,974 |
| 2022 | $1,176 | $161,430 | $58,710 | $102,720 |
| 2021 | $1,262 | $158,031 | $58,710 | $99,321 |
| 2020 | $1,329 | $158,031 | $58,710 | $99,321 |
| 2019 | $1,352 | $162,708 | $58,710 | $103,998 |
| 2018 | $1,578 | $162,631 | $58,710 | $103,921 |
| 2017 | $1,430 | $162,578 | $58,710 | $103,868 |
| 2016 | $1,455 | $162,578 | $58,710 | $103,868 |
| 2015 | $1,003 | $163,489 | $58,710 | $104,779 |
| 2013 | -- | $173,426 | $3,951 | $169,475 |
Property History
| Date | Event | Price | List to Sale | Price per Sq Ft | Prior Sale |
|---|---|---|---|---|---|
| 11/03/2025 11/03/25 | For Sale | $349,900 | +75.0% | $125 / Sq Ft | |
| 12/02/2024 12/02/24 | Sold | $200,000 | -9.1% | $125 / Sq Ft | View Prior Sale |
| 11/14/2024 11/14/24 | For Sale | $220,000 | +10.0% | $138 / Sq Ft | |
| 11/08/2024 11/08/24 | Off Market | $200,000 | -- | -- | |
| 10/11/2024 10/11/24 | For Sale | $220,000 | 0.0% | $138 / Sq Ft | |
| 10/04/2024 10/04/24 | Pending | -- | -- | -- | |
| 08/10/2024 08/10/24 | For Sale | $220,000 | +29.4% | $138 / Sq Ft | |
| 01/26/2022 01/26/22 | Sold | $170,000 | -26.1% | $111 / Sq Ft | View Prior Sale |
| 12/15/2021 12/15/21 | Pending | -- | -- | -- | |
| 08/31/2021 08/31/21 | For Sale | $230,000 | +557.1% | $150 / Sq Ft | |
| 08/07/2018 08/07/18 | Sold | $35,000 | -17.6% | $17 / Sq Ft | View Prior Sale |
| 07/11/2018 07/11/18 | Pending | -- | -- | -- | |
| 05/01/2018 05/01/18 | For Sale | $42,500 | -32.5% | $21 / Sq Ft | |
| 08/25/2017 08/25/17 | Sold | $63,000 | -26.7% | $33 / Sq Ft | View Prior Sale |
| 07/31/2017 07/31/17 | Pending | -- | -- | -- | |
| 04/07/2017 04/07/17 | For Sale | $85,900 | -- | $45 / Sq Ft |
Purchase History
| Date | Type | Sale Price | Title Company |
|---|---|---|---|
| Bargain Sale Deed | $63,000 | Frontier Title & Escrow | |
| Trustee Deed | $267,647 | Frontier Title & Escrow |
Source: Northeast Washington Association of REALTORS®
MLS Number: 45290
APN: 2662314
- 493 Mumau Rd
- 540 Dolomite Rd
- 395 Old Dominion Rd
- 395A Old Dominion Rd
- 585 White Meadow Way
- 564 Old Dominion Rd
- 739 Prouty Corner Loop Rd
- 2135 Whitetail Way
- 2082 Whitetail Way
- 2058 Ringneck Loop
- 2037 Ringneck Loop
- 717 Conrad Hill Way
- 755 Conrad Hill Way
- 1023 Olympic Way
- 1900 Tamarack St
- 1650ABC E Fairway Loop Rd
- 1650 E Fairway Loop Rd
- 994 S Miner St
- Xxx Aladdin Rd
