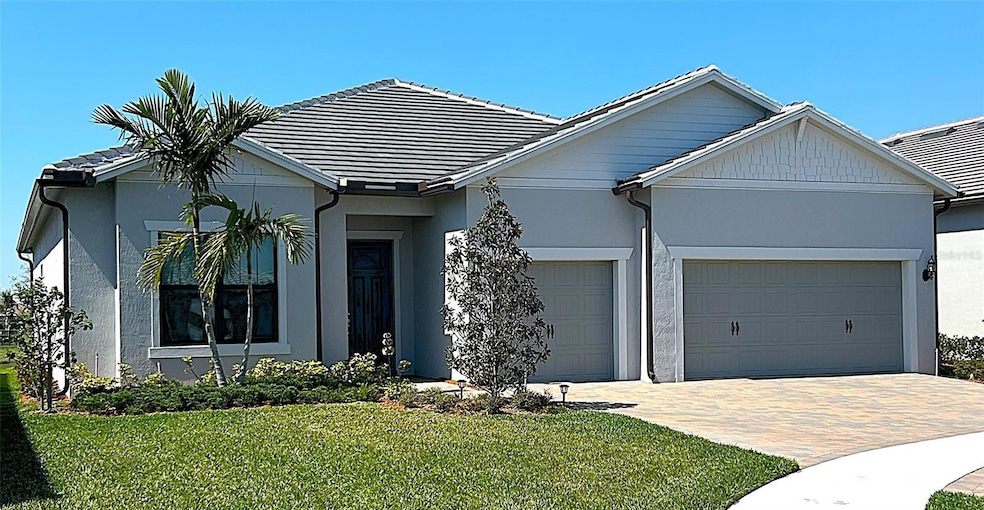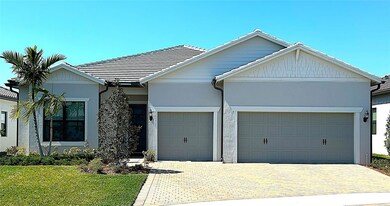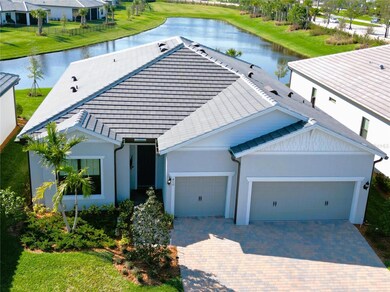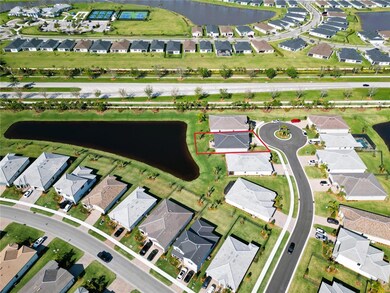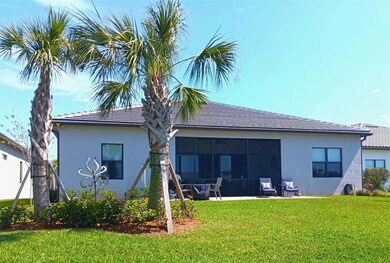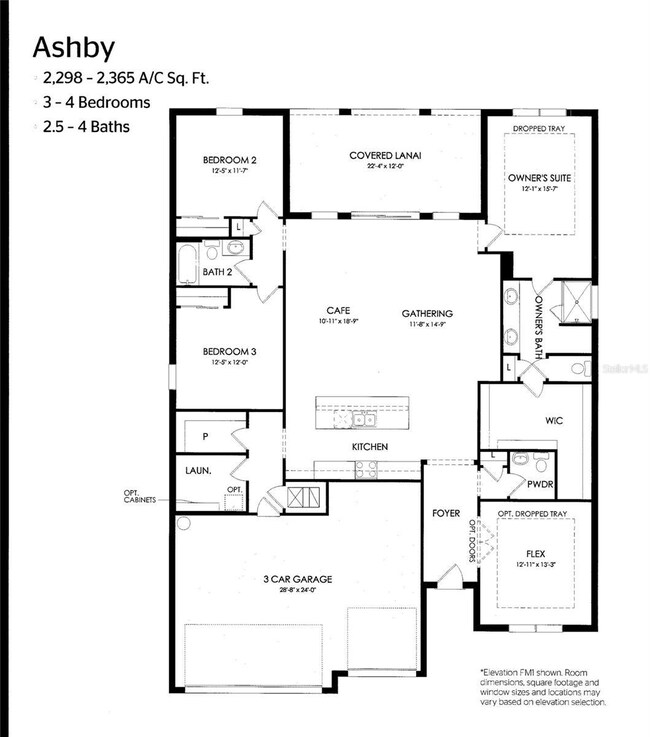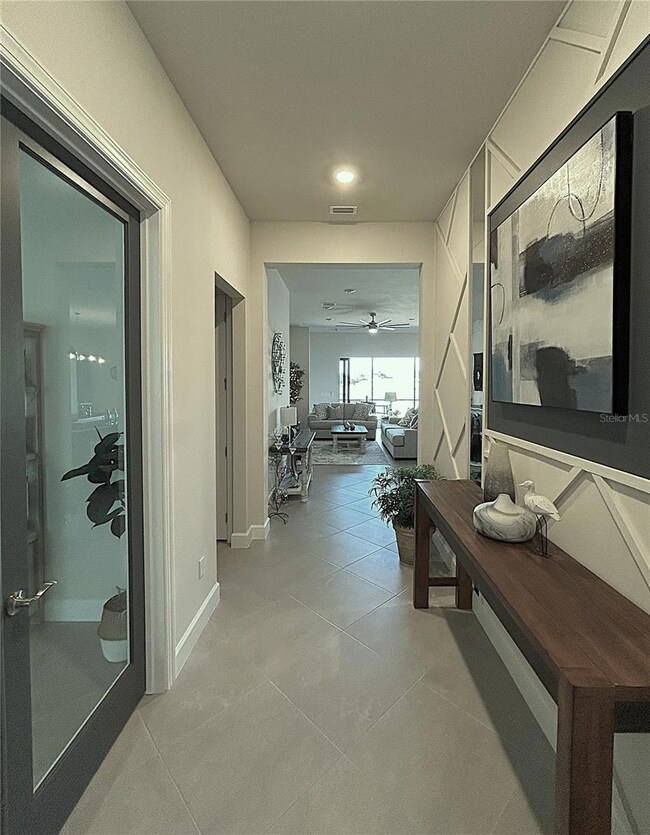
410 SE Vallarta Dr Port St. Lucie, FL 34984
Southbend Lakes NeighborhoodEstimated payment $4,432/month
Highlights
- Fitness Center
- Gated Community
- Open Floorplan
- Home fronts a pond
- Pond View
- Clubhouse
About This Home
This ''ASHBY'' model home located in the highly sought after Veranda Gardens at the end of a very small, quiet and private cul-de-sac. Please come see this immaculate, like new, 2024, 3 bed, 2.5 bath home w/ office/den. Upon entering you will notice the 10' ceilings, 8' doors, abundant natural light and fabulous lake view thru the 20' wide pocket doors. The office/den is entered thru custom French doors, open concept living, spilt floorplan, large diagonal ceramic tile flooring, surrounded by high impact windows/doors. The kitchen boasts all SS appliances, gas cooktop, quartz and custom tile backsplash. Two tone soft-close cabinets/drawers, 11' island for entertaining. Lovely accent walls and custom paint. Pri suite provides space w/ a water view & tray ceiling. Pri bath has dual sinks, high custom tile shower/bench & massive walk-in closet. Guest rooms have plenty of space w/ a shared bath furnished with modern hardware & quartz countertops. As you exit to the lanai thru the pocket sliding doors to the large backyard screened & shaded lanai, you cannot help but appreciate the panoramic lake view. An extended paver patio allows for one to enjoy the midday sun or great for a place to grill. Noteworthy in the laundry room is the cabinets, sink & folding table right next to a large walk-in pantry with plenty of shelving & mudroom. The 3-car garage includes two 8' overhead storage racks, great custom workbench with tool rack, soft close hardware & epoxy high glaze finished floor. This home includes over $85,000 in builder and owner upgrades, is very energy efficient with tons of storage throughout. Every room has designer ceiling fans and lighting. The community has nearby grocery, dining, shopping, & the FL Turnpike and I-95 and area beaches.
Listing Agent
LPT REALTY, LLC Brokerage Phone: 877-366-2213 License #3566211 Listed on: 06/03/2025

Home Details
Home Type
- Single Family
Est. Annual Taxes
- $3,320
Year Built
- Built in 2024
Lot Details
- 8,691 Sq Ft Lot
- Home fronts a pond
- Cul-De-Sac
- South Facing Home
HOA Fees
- $347 Monthly HOA Fees
Parking
- 3 Car Attached Garage
- Workshop in Garage
- Garage Door Opener
- Driveway
Home Design
- Ranch Style House
- Slab Foundation
- Slate Roof
- Block Exterior
- Stucco
Interior Spaces
- 2,318 Sq Ft Home
- Open Floorplan
- Crown Molding
- Coffered Ceiling
- High Ceiling
- Shades
- Combination Dining and Living Room
- Den
- Pond Views
- Storm Windows
Kitchen
- <<builtInOvenToken>>
- Cooktop<<rangeHoodToken>>
- Recirculated Exhaust Fan
- <<microwave>>
- Dishwasher
- Solid Surface Countertops
- Disposal
Flooring
- Carpet
- Tile
Bedrooms and Bathrooms
- 3 Bedrooms
- Walk-In Closet
Laundry
- Laundry in unit
- Dryer
- Washer
Eco-Friendly Details
- Reclaimed Water Irrigation System
Outdoor Features
- Covered patio or porch
- Rain Gutters
Utilities
- Central Heating and Cooling System
- Heating System Uses Natural Gas
- Natural Gas Connected
- Gas Water Heater
- Cable TV Available
Listing and Financial Details
- Home warranty included in the sale of the property
- Visit Down Payment Resource Website
- Legal Lot and Block 299 / 4435600
- Assessor Parcel Number 443560000860006
Community Details
Overview
- Association fees include ground maintenance, management
- Veranda Gardens Association, Phone Number (772) 224-8883
- Visit Association Website
- Built by Divosta
- Veranda Gardens Subdivision, Ashby Floorplan
- The community has rules related to building or community restrictions, allowable golf cart usage in the community, vehicle restrictions
Amenities
- Sauna
- Clubhouse
- Community Mailbox
Recreation
- Tennis Courts
- Community Basketball Court
- Pickleball Courts
- Community Playground
- Fitness Center
- Community Pool
- Community Spa
- Dog Park
Security
- Security Guard
- Card or Code Access
- Gated Community
Map
Home Values in the Area
Average Home Value in this Area
Tax History
| Year | Tax Paid | Tax Assessment Tax Assessment Total Assessment is a certain percentage of the fair market value that is determined by local assessors to be the total taxable value of land and additions on the property. | Land | Improvement |
|---|---|---|---|---|
| 2024 | -- | $89,800 | $89,800 | -- |
| 2023 | -- | $29,400 | $29,400 | -- |
Property History
| Date | Event | Price | Change | Sq Ft Price |
|---|---|---|---|---|
| 06/01/2025 06/01/25 | For Sale | $687,500 | -- | $297 / Sq Ft |
Purchase History
| Date | Type | Sale Price | Title Company |
|---|---|---|---|
| Warranty Deed | $620,800 | Pgp Title |
Mortgage History
| Date | Status | Loan Amount | Loan Type |
|---|---|---|---|
| Open | $250,000 | Credit Line Revolving |
Similar Homes in the area
Source: Stellar MLS
MLS Number: O6314875
APN: 4435-600-0086-000-6
- 420 SE Donnell St
- 13901 SE Riversway St
- 425 SE Donnell St
- 802 SE Courances Dr
- 786 SE Courances Dr
- 474 SE Vallarta Dr
- 361 SE Filoli Dr
- 766 SE Courances Dr Unit 338
- 373 SE Filoli Dr
- 655 S East Boboli Way
- 726 SE Woodbine Rd
- 726 SE Woodbine Rd
- 726 SE Woodbine Rd
- 726 SE Woodbine Rd
- 726 SE Woodbine Rd
- 221 SE Longview Dr
- 727 S East Boboli Way
- 1097 SE Crosswood Way
- 640 SE Boboli Way
- 1904 SE Crosswood Way
- 13885 SE Riversway St
- 758 SE Courances Dr
- 655 S East Boboli Way
- 517 SE Crathes St
- 620 SE Monet Dr
- 569 SE Fascino Cir
- 90 SE Collins Ln
- 329 SE Crossoak Ln Unit 329
- 319 SE Crossoak Ln
- 380 SE Crossoak Ln
- 659 SE Lk Fls St
- 659 SE Lake Falls St
- 520 SE Rivergrass St
- 13456 Harbour Ridge Blvd Unit 4A
- 824 SE Grovebush Ln
- 13268 Harbour Ridge Blvd Unit 2A
- 13272 Harbour Ridge Blvd Unit 4A
- 2108 NW Greenbriar Ln
- 255 SE Calmo Cir
- 845 SE Courances Dr
