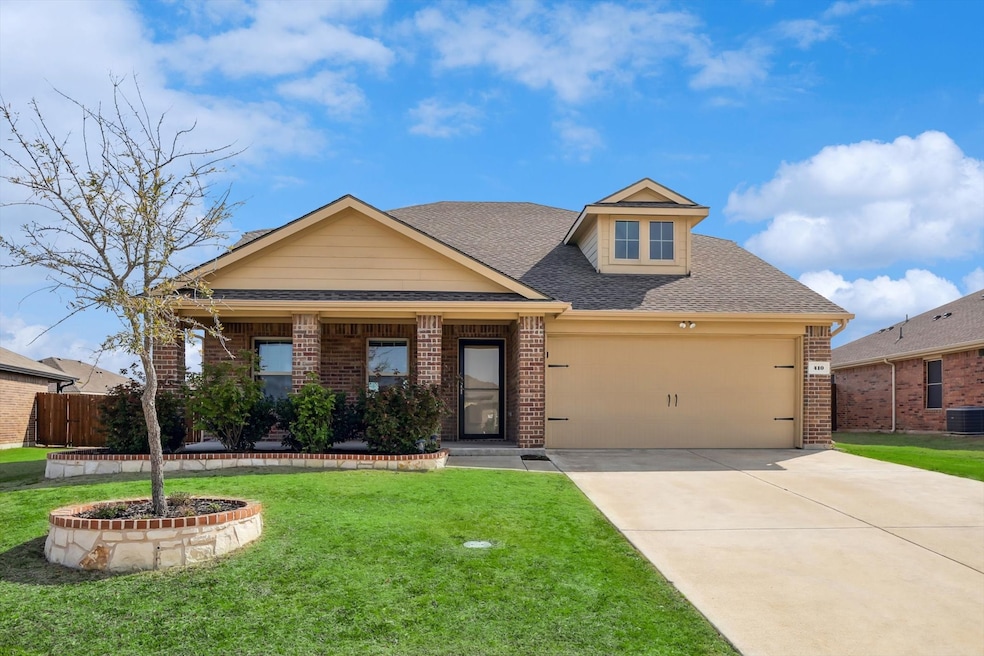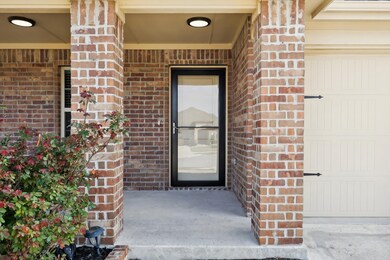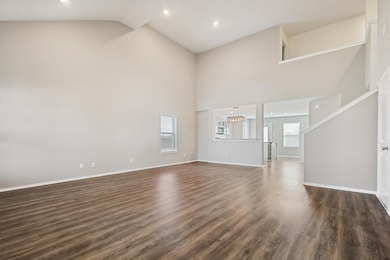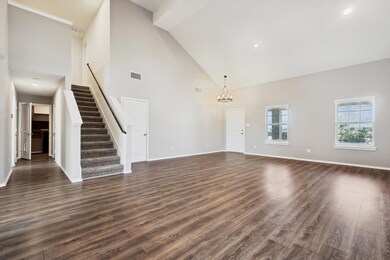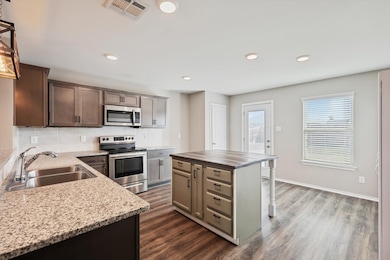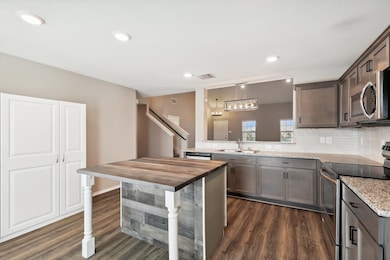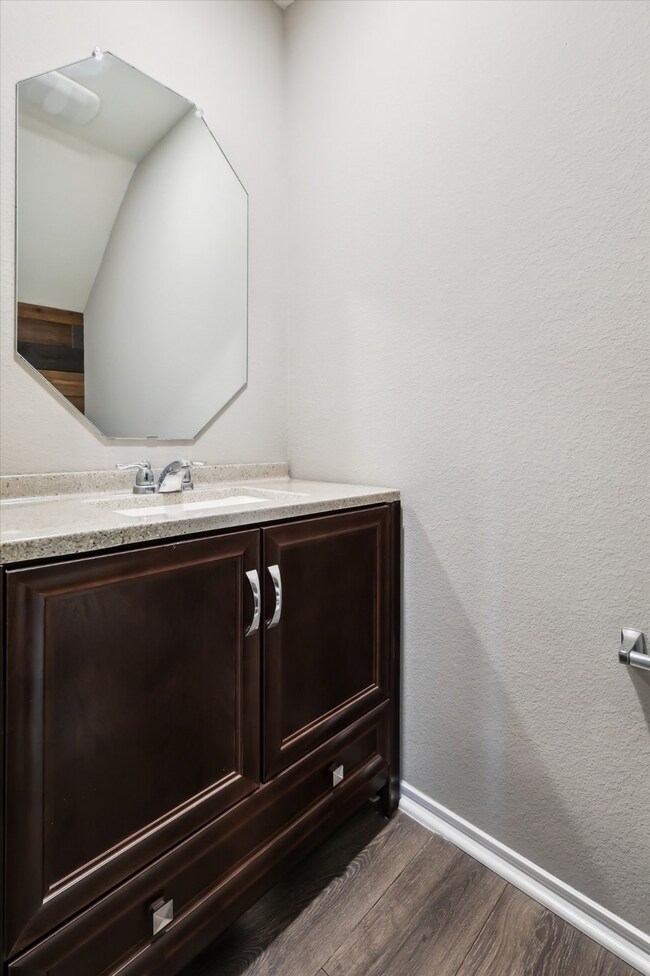410 Silo Cir Royse City, TX 75189
Highlights
- Above Ground Pool
- Community Lake
- Granite Countertops
- Open Floorplan
- Vaulted Ceiling
- Front Porch
About This Home
The SELLERS ARE MOTIVATED AND OPEN TO LEASE TO OWN OPPORTUNITY, which could be ideal if you're not ready to
buy outright but want to lock in a great home. Built in 2018 with modern features and open-concept design.4
bedrooms with potential for a 5th bedroom or office in the attic space above the garage, split seer HVAC. Extra
cabinetry in the kitchen for added storage! Spacious uncovered back porch—perfect for entertaining as well as a large
backyard with a storage shed for tools or hobbies! Access to a community pool, clubhouse, and playgrounds; Walkingjogging paths for outdoor enjoyment, located in a growing area with family-friendly amenities!
Listing Agent
JBRE Group Brokerage Phone: 972-284-9284 License #0829043 Listed on: 07/16/2025

Home Details
Home Type
- Single Family
Est. Annual Taxes
- $7,316
Year Built
- Built in 2018
Lot Details
- 8,451 Sq Ft Lot
- Gated Home
- Wood Fence
- Landscaped
- Few Trees
- Back Yard
HOA Fees
- $20 Monthly HOA Fees
Parking
- 2 Car Attached Garage
- Front Facing Garage
- Garage Door Opener
Home Design
- Slab Foundation
- Composition Roof
Interior Spaces
- 2,124 Sq Ft Home
- 2-Story Property
- Open Floorplan
- Vaulted Ceiling
- Window Treatments
Kitchen
- Electric Range
- Microwave
- Dishwasher
- Granite Countertops
- Disposal
Flooring
- Carpet
- Ceramic Tile
- Luxury Vinyl Plank Tile
Bedrooms and Bathrooms
- 4 Bedrooms
- Walk-In Closet
Laundry
- Laundry in Hall
- Electric Dryer Hookup
Home Security
- Wireless Security System
- Fire and Smoke Detector
Outdoor Features
- Above Ground Pool
- Patio
- Rain Gutters
- Front Porch
Schools
- John & Barbara Roderick Elementary School
- Community High School
Utilities
- Electric Water Heater
Listing and Financial Details
- Residential Lease
- Property Available on 7/18/25
- Tenant pays for all utilities
- 12 Month Lease Term
- Legal Lot and Block 13 / E
- Assessor Parcel Number R1171500E01301
Community Details
Overview
- Association fees include all facilities, management, ground maintenance, maintenance structure
- Proper HOA Management Association
- Magnolia Ph 1 Subdivision
- Community Lake
Recreation
- Community Playground
- Community Pool
Pet Policy
- Pet Deposit $500
- Breed Restrictions
Map
Source: North Texas Real Estate Information Systems (NTREIS)
MLS Number: 21002144
APN: R-11715-00E-0130-1
- 408 Shiplap Ln
- 406 Patina St
- 304 Silo Cir
- 303 Silo Cir
- 302 Patina St
- 315 Rusted Rail Dr
- 516 Patina St
- 511 Saw Mill Rd
- 910 Community Way
- 1003 Homestead Ln
- 903 Farmstead Way
- 1104 Farm Ct
- 1302 Lowhill Dr
- 1210 Community Way
- 737 Meadow Creek Ln
- 726 Meadow Creek Ln
- TBD Farm To Market Road 1777
- 714 Windmill St
- 1319 Lowhill Dr
- 1317 Community Way
- 1010 Cotton Gin Ct
- 304 Saw Mill Rd
- 830 Rustic Way
- 809 Farmstead Way
- 1310 Bushel Dr
- 714 Windmill St
- 803 Rustic Way
- 516 Windrow Dr
- 310 Wrangler Dr
- 904 Foundry Ln
- 1408 Thunder Canyon Way
- 808 Watermill Rd
- 616 Chuck Wagon Dr
- 813 Twin Edge Dr
- 309 Plum Dr
- 409 Azalea Dr
- 908 Old Bluff Ln
- 511 E Cook St Unit 1
- 211 Caddo St
- 300 Tadpole Ln
