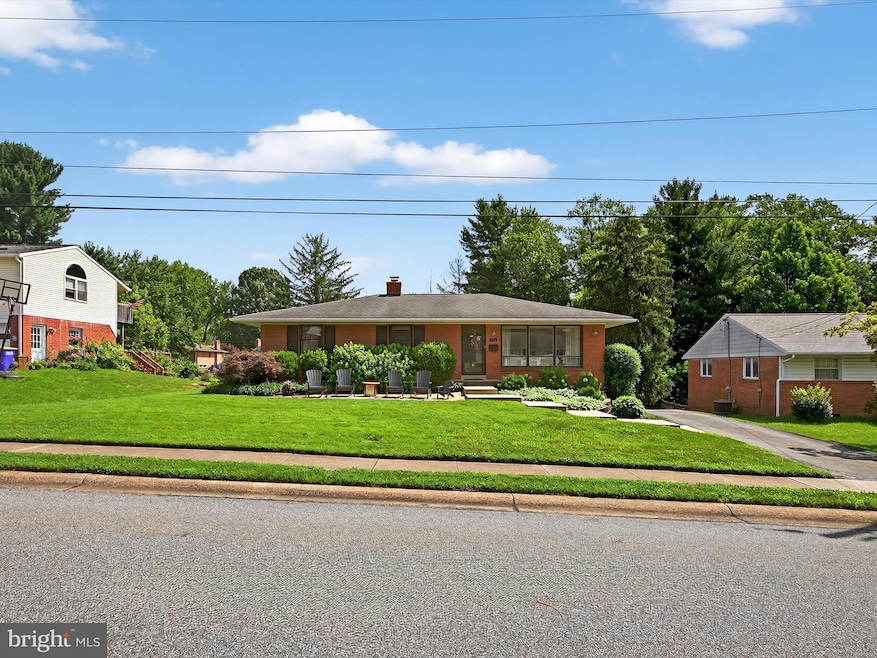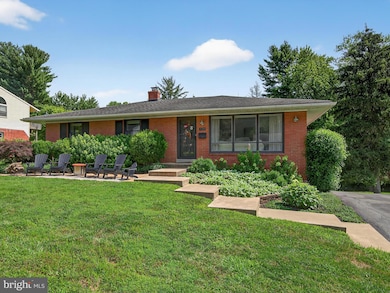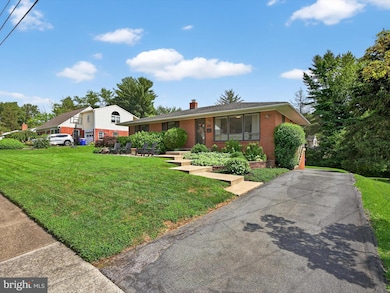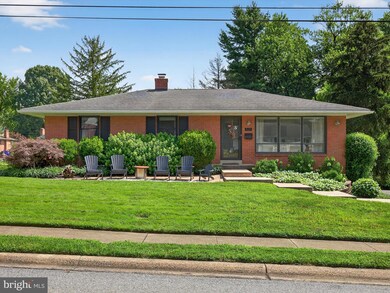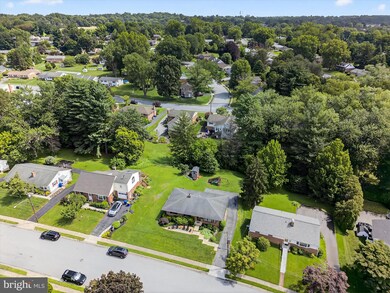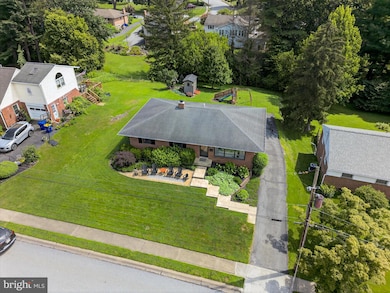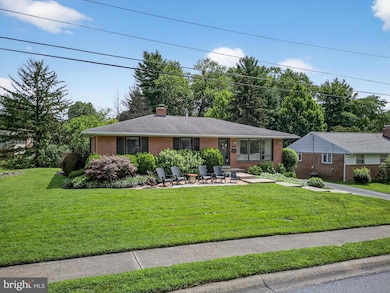
410 Spring Dr Millersville, PA 17551
Estimated payment $2,145/month
Highlights
- Hot Property
- Rambler Architecture
- 1 Fireplace
- Eshleman Elementary School Rated A-
- Wood Flooring
- No HOA
About This Home
Welcome home to 410 Spring Drive! Nestled on a quiet street in the heart of Millersville Borough, this California Rancher combines classic charm with contemporary style. You'll feel right at home from the moment you walk in the front door to a living room flooded with natural light. The updated kitchen boasts clean lines, stainless steel appliances, quartz countertops and ample storage. Open to the dining room, this space is perfect for entertaining. Down the hall you'll find a large bathroom and three spacious bedrooms with hardwood floors ready for your personal touch. Head down the stairs where you will find a large family room complete with a brick fireplace and a half bath. Through the door into the garage is space for two cars and another large storage room. If you own an EV this garage is set up for a wall charger. And if technology is your thing, you'll be happy to know that this home is equipped with many smart features. The SmartThings app controls most of the lights, door locks, and the majority of the homes major appliances. If you love to entertain don't forget to check out the outdoor living spaces. You'll fall in love with the patio, deck, kids play set, large shed, and a tranquil stream fed by a natural spring in the backyard. There is also plenty of off street parking for your guests. Schedule your showing today! This one won't be available for long.
Home Details
Home Type
- Single Family
Est. Annual Taxes
- $4,479
Year Built
- Built in 1961
Lot Details
- 0.29 Acre Lot
- Property is in excellent condition
Parking
- 2 Car Attached Garage
- Garage Door Opener
- Driveway
- Off-Street Parking
Home Design
- Rambler Architecture
- Brick Exterior Construction
- Block Foundation
- Masonry
Interior Spaces
- Property has 1 Level
- 1 Fireplace
- Family Room
- Living Room
- Dining Room
- Workshop
- Wood Flooring
- Basement Fills Entire Space Under The House
Kitchen
- Gas Oven or Range
- Built-In Microwave
- Stainless Steel Appliances
Bedrooms and Bathrooms
- 3 Main Level Bedrooms
Accessible Home Design
- Doors are 32 inches wide or more
Utilities
- Forced Air Heating and Cooling System
- Natural Gas Water Heater
Community Details
- No Home Owners Association
- Penn View Subdivision
Listing and Financial Details
- Assessor Parcel Number 440-90487-0-0000
Map
Home Values in the Area
Average Home Value in this Area
Tax History
| Year | Tax Paid | Tax Assessment Tax Assessment Total Assessment is a certain percentage of the fair market value that is determined by local assessors to be the total taxable value of land and additions on the property. | Land | Improvement |
|---|---|---|---|---|
| 2024 | $4,357 | $163,500 | $51,700 | $111,800 |
| 2023 | $4,357 | $163,500 | $51,700 | $111,800 |
| 2022 | $4,289 | $163,500 | $51,700 | $111,800 |
| 2021 | $4,094 | $163,500 | $51,700 | $111,800 |
| 2020 | $4,094 | $163,500 | $51,700 | $111,800 |
| 2019 | $3,999 | $163,500 | $51,700 | $111,800 |
| 2018 | $2,561 | $163,500 | $51,700 | $111,800 |
| 2017 | $3,846 | $130,800 | $38,600 | $92,200 |
| 2016 | $3,820 | $130,800 | $38,600 | $92,200 |
| 2015 | $1,300 | $130,800 | $38,600 | $92,200 |
| 2014 | $2,185 | $130,800 | $38,600 | $92,200 |
Property History
| Date | Event | Price | Change | Sq Ft Price |
|---|---|---|---|---|
| 07/18/2025 07/18/25 | For Sale | $320,000 | +32.2% | $208 / Sq Ft |
| 10/11/2019 10/11/19 | Sold | $242,000 | -1.2% | $157 / Sq Ft |
| 08/22/2019 08/22/19 | Pending | -- | -- | -- |
| 08/22/2019 08/22/19 | Price Changed | $245,000 | +2.1% | $159 / Sq Ft |
| 08/19/2019 08/19/19 | For Sale | $239,900 | +31.2% | $156 / Sq Ft |
| 08/12/2016 08/12/16 | Sold | $182,900 | +1.7% | $115 / Sq Ft |
| 06/11/2016 06/11/16 | Pending | -- | -- | -- |
| 06/09/2016 06/09/16 | For Sale | $179,900 | +33.3% | $113 / Sq Ft |
| 10/31/2012 10/31/12 | Sold | $135,000 | -18.1% | $85 / Sq Ft |
| 09/27/2012 09/27/12 | Pending | -- | -- | -- |
| 05/08/2012 05/08/12 | For Sale | $164,900 | -- | $104 / Sq Ft |
Purchase History
| Date | Type | Sale Price | Title Company |
|---|---|---|---|
| Deed | $242,000 | First American Mortgage Sln | |
| Deed | $182,900 | None Available | |
| Deed | $135,000 | None Available |
Mortgage History
| Date | Status | Loan Amount | Loan Type |
|---|---|---|---|
| Open | $229,900 | New Conventional | |
| Previous Owner | $173,755 | New Conventional | |
| Previous Owner | $132,554 | FHA |
Similar Homes in Millersville, PA
Source: Bright MLS
MLS Number: PALA2073238
APN: 440-90487-0-0000
- 310 E Charlotte St
- 421 Penn View Dr
- 436 Manor View Dr
- 140 E Charlotte St
- 129 E Charlotte St
- 175 Oak Knoll Cir
- 11 Landis Ave
- 2460 Honeysuckle Ln
- 44 W Cottage Ave
- 115 Goldenfield Dr
- 10 Hull Ct
- 116 Goldenfield Dr
- 124 Hillard Field
- 1970 Barton Dr
- 1114 Colonial Rd
- 164 Victoria Rd
- 111 N Prince St
- 2130 W Ridge Dr
- 180 W Charlotte St
- 109 Bentley Ln
- 345 Barbara St
- 313 Herr Ave Unit 4
- 402 N George St Unit B
- 21 W Charlotte St
- 134 N George St Unit 134 North George
- 100 Country View Ln
- 101-141 W Cottage Ave
- 130 W Charlotte St
- 190 W Charlotte St
- 1008 Williamsburg Rd
- 700 Millersville Rd
- 701 Sterling Place
- 1415 Spencer Ave
- 1330 Wabank Rd
- 250 Stone Mill Rd
- 99 Dickens Dr
- 420-480 Euclid Ave
- 359 Dickens Dr
- 420 Hershey Ave
- 616 S West End Ave
