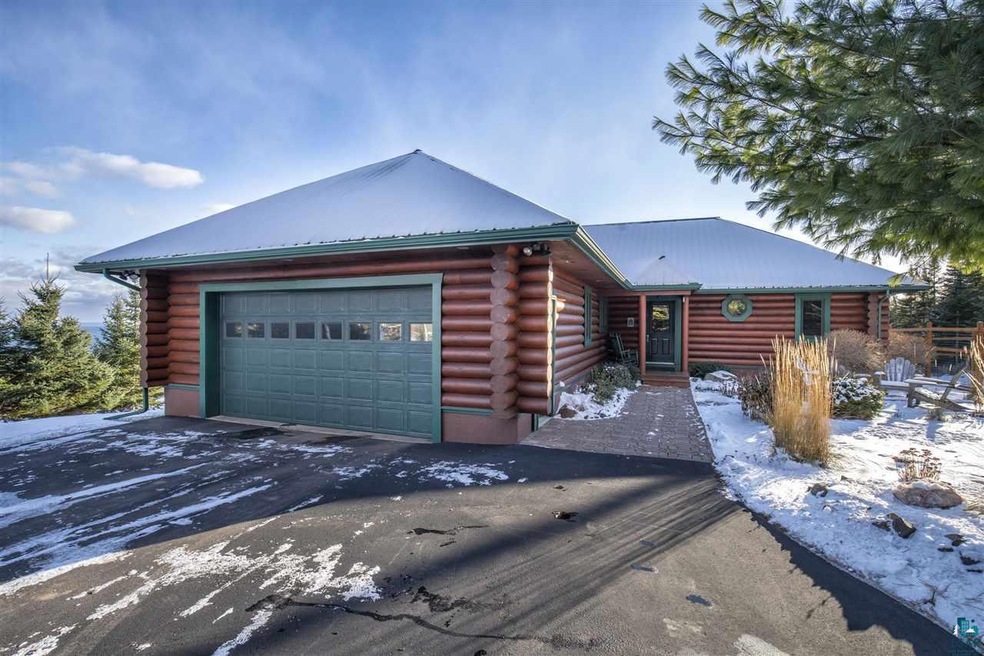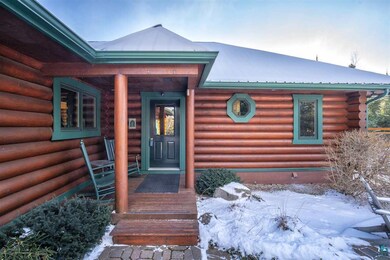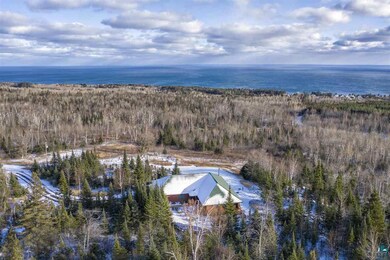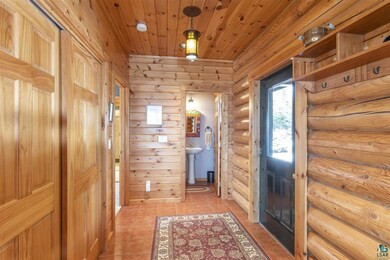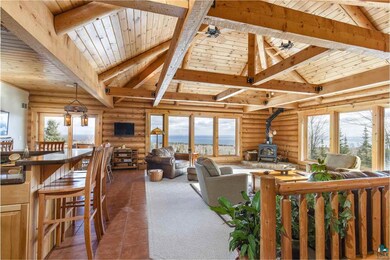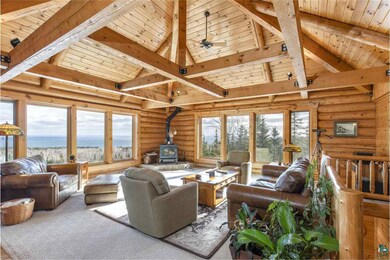
410 Swanson Rd Two Harbors, MN 55616
Highlights
- Sauna
- Heated Floors
- Recreation Room
- Lake View
- Deck
- 2 Fireplaces
About This Home
As of March 2021WOW! Breathtaking Lake Superior Views capture your full attention! Quality exudes from this contemporary log home, meticulously built with a Timberframe & exposed beams! An open main floor plan allows for captivating views in every room while floor to ceiling windows bring in the sunshine! A sparkling kitchen with hickory cabinets, quartz counters, breakfast bar, updated stainless appliances including a gas stove! A Jutel Woodstove in your living room provides supplemental heating, deck access off your dining room, and a main level Master Suite offers a private balcony, private bath, walk in closet & laundry. More views are enjoyed in the lower level family room with gas fireplace, walk out door, and enjoy 2 huge storage closets in the hallway! This level hosts another spacious bedroom, office/craft room, and a large full bath with sauna! This home has it all - heated floors on both levels, stunning logs, attractive metal roof, low maintenance landscaping, attached garage, paved driveway, private dead end road, and its efficient! The home you've dreamed about, sitting perfectly "up the shore" between Two Harbors & Duluth to allow for easy travel both directions! A picturesque Northern Minnesota Home!
Last Agent to Sell the Property
Messina & Associates Real Estate Listed on: 11/14/2018
Home Details
Home Type
- Single Family
Est. Annual Taxes
- $2,434
Year Built
- Built in 1997
Lot Details
- 3.7 Acre Lot
- Landscaped with Trees
HOA Fees
- $13 Monthly HOA Fees
Home Design
- Log Cabin
- Poured Concrete
- Metal Roof
- Log Siding
Interior Spaces
- 1-Story Property
- 2 Fireplaces
- Gas Fireplace
- Entrance Foyer
- Living Room
- Combination Kitchen and Dining Room
- Recreation Room
- Lower Floor Utility Room
- Utility Room
- Sauna
- Kitchen Island
- Heated Floors
- Lake Views
Bedrooms and Bathrooms
- 3 Bedrooms
- Walk-In Closet
- Bathroom on Main Level
Laundry
- Laundry Room
- Laundry on main level
Finished Basement
- Walk-Out Basement
- Basement Fills Entire Space Under The House
- Fireplace in Basement
- Bedroom in Basement
- Recreation or Family Area in Basement
- Finished Basement Bathroom
Parking
- 2 Car Attached Garage
- Driveway
Outdoor Features
- Balcony
- Deck
Utilities
- Boiler Heating System
- Private Water Source
- Private Sewer
Listing and Financial Details
- Assessor Parcel Number 25-5280-01060
Ownership History
Purchase Details
Home Financials for this Owner
Home Financials are based on the most recent Mortgage that was taken out on this home.Purchase Details
Similar Homes in Two Harbors, MN
Home Values in the Area
Average Home Value in this Area
Purchase History
| Date | Type | Sale Price | Title Company |
|---|---|---|---|
| Warranty Deed | $575,000 | None Available | |
| Warranty Deed | $458,000 | None Available |
Mortgage History
| Date | Status | Loan Amount | Loan Type |
|---|---|---|---|
| Open | $450,000 | Purchase Money Mortgage |
Property History
| Date | Event | Price | Change | Sq Ft Price |
|---|---|---|---|---|
| 03/05/2021 03/05/21 | Sold | $575,000 | 0.0% | $214 / Sq Ft |
| 01/20/2021 01/20/21 | Pending | -- | -- | -- |
| 01/15/2021 01/15/21 | For Sale | $575,000 | +9.4% | $214 / Sq Ft |
| 03/01/2019 03/01/19 | Sold | $525,500 | 0.0% | $195 / Sq Ft |
| 12/29/2018 12/29/18 | Pending | -- | -- | -- |
| 11/14/2018 11/14/18 | For Sale | $525,500 | -- | $195 / Sq Ft |
Tax History Compared to Growth
Tax History
| Year | Tax Paid | Tax Assessment Tax Assessment Total Assessment is a certain percentage of the fair market value that is determined by local assessors to be the total taxable value of land and additions on the property. | Land | Improvement |
|---|---|---|---|---|
| 2024 | $3,609 | $734,100 | $133,400 | $600,700 |
| 2023 | $2,805 | $846,900 | $132,500 | $714,400 |
| 2022 | $3,196 | $633,900 | $127,400 | $506,500 |
| 2021 | $3,219 | $405,900 | $117,100 | $288,800 |
| 2020 | $2,681 | $324,370 | $90,670 | $233,700 |
| 2019 | $108 | $324,370 | $90,670 | $233,700 |
| 2018 | $2,434 | $327,100 | $90,700 | $236,400 |
| 2017 | $2,232 | $298,300 | $84,700 | $213,600 |
| 2016 | $2,700 | $286,100 | $81,600 | $204,500 |
| 2015 | $2,884 | $335,800 | $75,900 | $259,900 |
| 2014 | $2,884 | $0 | $0 | $0 |
| 2013 | $2,369 | $0 | $0 | $0 |
| 2012 | $2,407 | $0 | $0 | $0 |
Agents Affiliated with this Home
-
Elizabeth Kratz

Seller's Agent in 2021
Elizabeth Kratz
Seven Bridges Realty, LLC
(218) 343-1666
65 Total Sales
-
Deanna Bennett
D
Seller's Agent in 2019
Deanna Bennett
Messina & Associates Real Estate
(218) 343-8444
521 Total Sales
Map
Source: Lake Superior Area REALTORS®
MLS Number: 6079698
APN: 25-5280-01060
- 596 Larsmont Way Unit 430-3
- TBD Scenic Dr
- 544 Old North Shore Rd
- 115 Copperhead Rd
- 969 Deerview Ln
- 244 E 3rd St
- XXXX E Stanley Rd
- 1518 Torgeson Rd
- XX Olson Rd
- 63xx Homestead Rd
- TBD Homestead Rd
- 1421 Highway 12
- 512 Tomberg Rd
- 1609 Hegberg Rd
- 1930 9th Ave
- 5797 N Shore Dr
- 1626 7th Ave
- 1729 9th Ave
- 1632 9th Ave
- XXX 9th Ave
