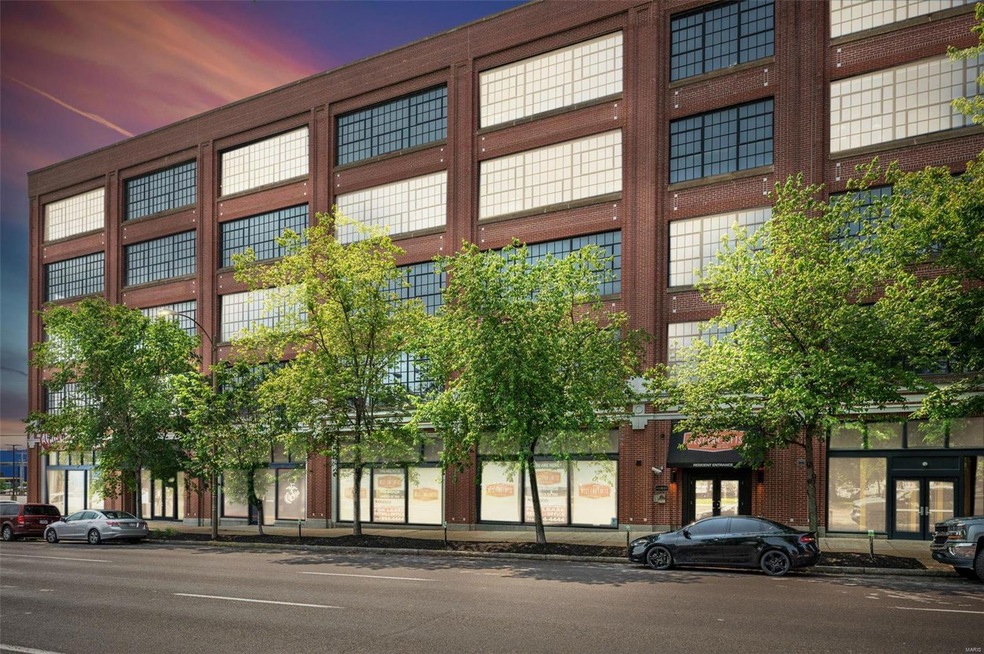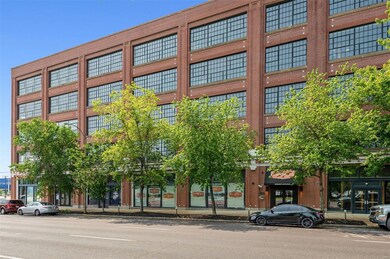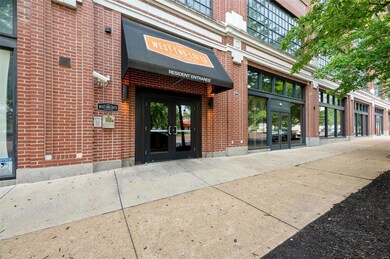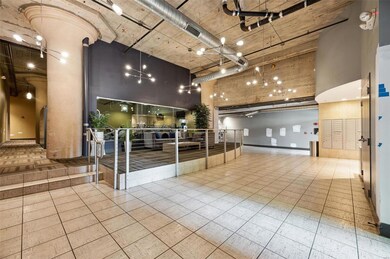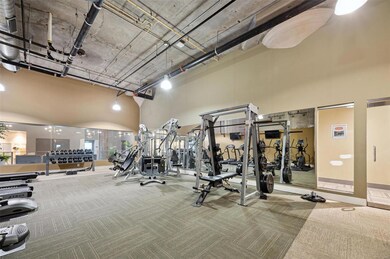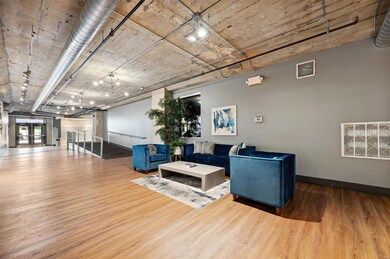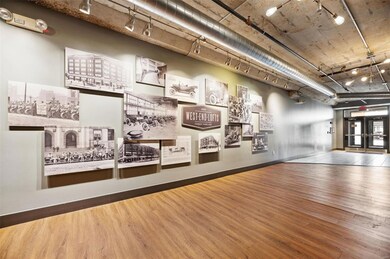
West End Lofts 4100 Forest Park Ave Unit 220 Saint Louis, MO 63108
Central West End NeighborhoodHighlights
- In Ground Pool
- Open Floorplan
- Property is near public transit
- Primary Bedroom Suite
- Clubhouse
- Traditional Architecture
About This Home
As of May 2025Chic, contemporary loft in a prime CWE location with exposed brick walls, soaring cathedral concrete ceilings, original columns & distressed, wide plank floors. Living Rm walks out to covered deck (w/gas hookup for outdoor grilling) overlooking the gorgeous pool. Dining Rm w/designer lighting open to kitchen with sophisticated finishes of Italian cabinetry, s/s refrigerator, gas range, granite countertops, breakfast bar, & tile backsplash. (Washer/dryer stay) Primary Bdrm w/cathedral ceilings, walk-in closet & spa-like bathroom-double vanities, & incredible shower w/massage shower heads. Large 2nd Bdrm, full bathroom w/contemporary finishes. Bonus room is a perfect home office. Included is a covered parking space. Other amenities: besides the pool, a high-end fitness center & billiards room within this pet-friendly building. West End Lofts is within walking distance of restaurants, cafes, BJC Hospital, & Cortex District. Close proximity to Forest Park rated #! City Park by USA Today.
Last Agent to Sell the Property
Coldwell Banker Realty - Gundaker License #1999120994 Listed on: 05/18/2023

Property Details
Home Type
- Condominium
Est. Annual Taxes
- $4,457
Year Built
- Built in 1913
HOA Fees
- $822 Monthly HOA Fees
Parking
- Assigned Parking
Home Design
- Traditional Architecture
- Cluster Home
- Brick Exterior Construction
Interior Spaces
- 1,540 Sq Ft Home
- Open Floorplan
- Ceiling height between 10 to 12 feet
- Ceiling Fan
- Insulated Windows
- Sliding Doors
- Combination Kitchen and Dining Room
- Home Gym
- Wood Flooring
Kitchen
- Eat-In Kitchen
- Breakfast Bar
- Gas Oven or Range
- Range Hood
- <<microwave>>
- Dishwasher
- Granite Countertops
- Disposal
Bedrooms and Bathrooms
- 2 Main Level Bedrooms
- Primary Bedroom Suite
- Walk-In Closet
- 2 Full Bathrooms
- Dual Vanity Sinks in Primary Bathroom
Laundry
- Laundry on main level
- Dryer
- Washer
Home Security
Outdoor Features
- In Ground Pool
- Covered patio or porch
Location
- Property is near public transit
- City Lot
Schools
- Adams Elem. Elementary School
- Yeatman-Liddell Middle School
- Vashon High School
Utilities
- Central Heating and Cooling System
- Gas Water Heater
- High Speed Internet
Listing and Financial Details
- Assessor Parcel Number 3917-00-0250-0
Community Details
Overview
- 120 Units
- High-Rise Condominium
Amenities
- Elevator
- Lobby
Security
- Fire and Smoke Detector
Ownership History
Purchase Details
Home Financials for this Owner
Home Financials are based on the most recent Mortgage that was taken out on this home.Purchase Details
Home Financials for this Owner
Home Financials are based on the most recent Mortgage that was taken out on this home.Purchase Details
Home Financials for this Owner
Home Financials are based on the most recent Mortgage that was taken out on this home.Similar Homes in the area
Home Values in the Area
Average Home Value in this Area
Purchase History
| Date | Type | Sale Price | Title Company |
|---|---|---|---|
| Warranty Deed | -- | None Listed On Document | |
| Warranty Deed | $325,000 | None Available | |
| Warranty Deed | -- | None Available |
Mortgage History
| Date | Status | Loan Amount | Loan Type |
|---|---|---|---|
| Previous Owner | $262,000 | New Conventional |
Property History
| Date | Event | Price | Change | Sq Ft Price |
|---|---|---|---|---|
| 05/08/2025 05/08/25 | Sold | -- | -- | -- |
| 04/22/2025 04/22/25 | Pending | -- | -- | -- |
| 04/21/2025 04/21/25 | For Sale | $345,000 | +0.9% | $224 / Sq Ft |
| 07/13/2023 07/13/23 | Sold | -- | -- | -- |
| 06/12/2023 06/12/23 | Pending | -- | -- | -- |
| 05/18/2023 05/18/23 | For Sale | $342,000 | +3.6% | $222 / Sq Ft |
| 08/16/2018 08/16/18 | Sold | -- | -- | -- |
| 07/18/2018 07/18/18 | Pending | -- | -- | -- |
| 07/12/2018 07/12/18 | For Sale | $330,000 | +15.8% | $214 / Sq Ft |
| 11/02/2015 11/02/15 | Sold | -- | -- | -- |
| 11/02/2015 11/02/15 | For Sale | $284,900 | -- | $185 / Sq Ft |
| 09/22/2015 09/22/15 | Pending | -- | -- | -- |
Tax History Compared to Growth
Tax History
| Year | Tax Paid | Tax Assessment Tax Assessment Total Assessment is a certain percentage of the fair market value that is determined by local assessors to be the total taxable value of land and additions on the property. | Land | Improvement |
|---|---|---|---|---|
| 2025 | $4,457 | $56,980 | -- | $56,980 |
| 2024 | $4,238 | $53,250 | -- | $53,250 |
| 2023 | $4,238 | $53,250 | $0 | $53,250 |
| 2022 | $4,233 | $51,210 | $0 | $51,210 |
| 2021 | $4,227 | $51,210 | $0 | $51,210 |
| 2020 | $4,194 | $51,210 | $0 | $51,210 |
| 2019 | $4,180 | $51,210 | $0 | $51,210 |
| 2018 | $4,169 | $49,510 | $0 | $49,510 |
| 2017 | $4,097 | $49,510 | $0 | $49,510 |
| 2016 | $4,150 | $49,510 | $0 | $49,510 |
| 2015 | $3,758 | $49,510 | $0 | $49,510 |
| 2014 | $3,755 | $49,510 | $0 | $49,510 |
| 2013 | -- | $49,510 | $0 | $49,510 |
Agents Affiliated with this Home
-
Robin Halterman

Seller's Agent in 2025
Robin Halterman
Dielmann Sotheby's International Realty
(314) 456-6733
74 in this area
133 Total Sales
-
Dawn Brandt

Buyer's Agent in 2025
Dawn Brandt
Coldwell Banker Realty - Gundaker
(314) 440-2716
54 in this area
168 Total Sales
-
Helen Reid

Seller's Agent in 2023
Helen Reid
Coldwell Banker Realty - Gundaker
(314) 608-3434
5 in this area
199 Total Sales
-
Ben Faser

Buyer's Agent in 2023
Ben Faser
Berkshire Hathaway HomeServices Advantage
(314) 608-3858
1 in this area
62 Total Sales
-
Linda Heil

Buyer's Agent in 2018
Linda Heil
Dielmann Sotheby's International Realty
(314) 469-2220
1 in this area
55 Total Sales
-
Traci Stix
T
Seller Co-Listing Agent in 2015
Traci Stix
Dielmann Sotheby's International Realty
(314) 477-9092
1 in this area
2 Total Sales
About West End Lofts
Map
Source: MARIS MLS
MLS Number: MIS23028191
APN: 3917-00-0250-0
- 4100 Forest Park Ave Unit 306
- 4100 Forest Park Ave Unit 322
- 4100 Forest Park Ave Unit 403
- 4100 Forest Park Ave Unit 221
- 4100 Laclede Ave Unit 314
- 4100 Laclede Ave Unit 110
- 4143 Laclede Ave
- 4224 Laclede Ave Unit C
- 215 N Sarah St Unit 8
- 215 N Sarah St Unit 12
- 215 N Sarah St Unit 13
- 4235 W Pine Blvd Unit 21
- 4328 Laclede Ave
- 4333 Laclede Ave Unit D
- 4250 Lindell Blvd Unit A
- 4260 Lindell Blvd Unit B
- 4365 Forest Park Ave
- 4371 Forest Park Ave
- 404 N Sarah St
- 4319 Lindell Blvd Unit A
