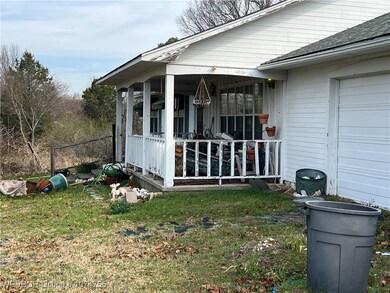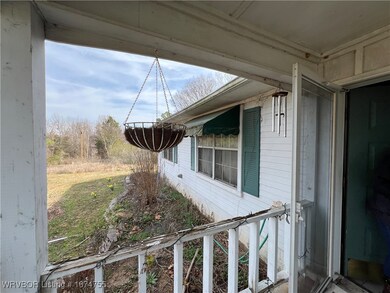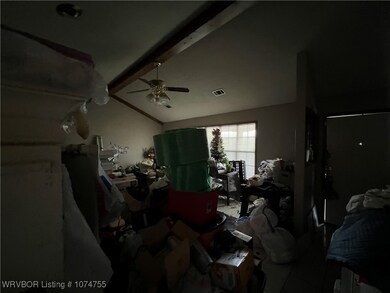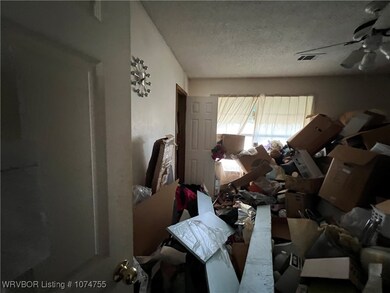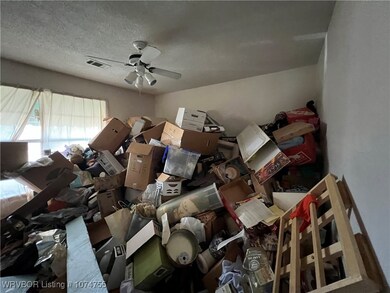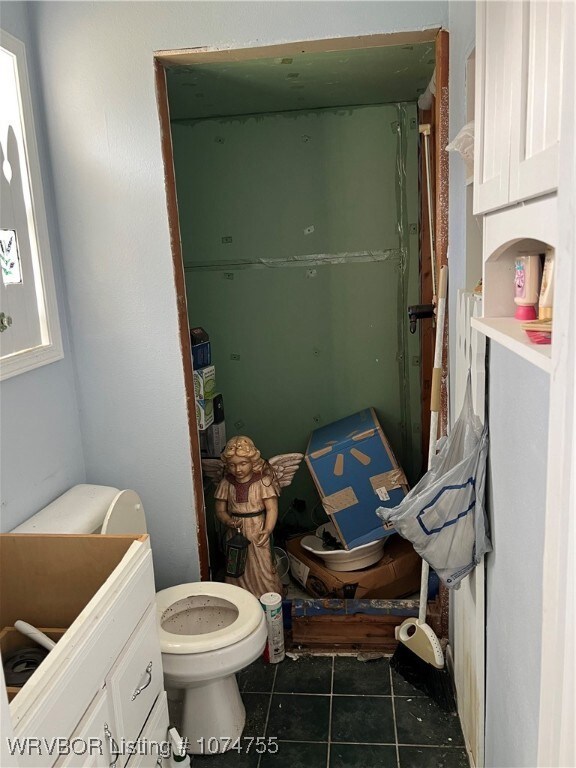
4100 N Highway 59 van Buren, AR 72956
Highlights
- Fireplace in Kitchen
- Cathedral Ceiling
- Attached Garage
- Parkview Elementary School Rated A-
- Attic
- Double Pane Windows
About This Home
As of February 2025Sold!
Last Agent to Sell the Property
Jim White Realty License #EB00071467 Listed on: 08/26/2024
Home Details
Home Type
- Single Family
Est. Annual Taxes
- $548
Year Built
- Built in 1991
Lot Details
- 1.21 Acre Lot
- Property fronts a highway
- Rural Setting
- Level Lot
- Open Lot
- Cleared Lot
Home Design
- Slab Foundation
- Shingle Roof
- Asphalt Roof
- Vinyl Siding
- Masonite
Interior Spaces
- 1,770 Sq Ft Home
- 1-Story Property
- Cathedral Ceiling
- Ceiling Fan
- Double Sided Fireplace
- Double Pane Windows
- Vinyl Clad Windows
- Drapes & Rods
- Blinds
- Living Room with Fireplace
- Storage
- Washer and Gas Dryer Hookup
- Fire and Smoke Detector
- Attic
Kitchen
- Range<<rangeHoodToken>>
- Plumbed For Ice Maker
- Dishwasher
- Fireplace in Kitchen
Flooring
- Carpet
- Ceramic Tile
Bedrooms and Bathrooms
- 3 Bedrooms
- Walk-In Closet
Parking
- Attached Garage
- Workshop in Garage
- Garage Door Opener
- Gravel Driveway
Schools
- Oliver Springs Elementary School
- Northridge Middle School
- Van Buren High School
Utilities
- Central Heating and Cooling System
- Heating System Uses Gas
- Gas Water Heater
- Septic Tank
- Septic System
- Phone Available
Additional Features
- Patio
- Outside City Limits
Listing and Financial Details
- Assessor Parcel Number 001-12303-005
Ownership History
Purchase Details
Home Financials for this Owner
Home Financials are based on the most recent Mortgage that was taken out on this home.Purchase Details
Purchase Details
Purchase Details
Purchase Details
Purchase Details
Similar Homes in van Buren, AR
Home Values in the Area
Average Home Value in this Area
Purchase History
| Date | Type | Sale Price | Title Company |
|---|---|---|---|
| Deed | $105,000 | Standard Abstract & Title Co | |
| Warranty Deed | $65,000 | Standard Abstract & Title Co | |
| Special Warranty Deed | $44,000 | -- | |
| Special Warranty Deed | -- | -- | |
| Trustee Deed | -- | -- | |
| Quit Claim Deed | -- | -- |
Mortgage History
| Date | Status | Loan Amount | Loan Type |
|---|---|---|---|
| Open | $305,250 | FHA | |
| Closed | $17,500 | Construction | |
| Closed | $186,475 | Construction | |
| Previous Owner | $35,272 | Future Advance Clause Open End Mortgage | |
| Previous Owner | $20,280 | New Conventional |
Property History
| Date | Event | Price | Change | Sq Ft Price |
|---|---|---|---|---|
| 02/20/2025 02/20/25 | Sold | $320,000 | 0.0% | $177 / Sq Ft |
| 01/24/2025 01/24/25 | Pending | -- | -- | -- |
| 01/07/2025 01/07/25 | For Sale | $320,000 | +204.8% | $177 / Sq Ft |
| 08/26/2024 08/26/24 | Sold | $105,000 | 0.0% | $59 / Sq Ft |
| 08/26/2024 08/26/24 | For Sale | $105,000 | -- | $59 / Sq Ft |
Tax History Compared to Growth
Tax History
| Year | Tax Paid | Tax Assessment Tax Assessment Total Assessment is a certain percentage of the fair market value that is determined by local assessors to be the total taxable value of land and additions on the property. | Land | Improvement |
|---|---|---|---|---|
| 2024 | $602 | $40,400 | $1,920 | $38,480 |
| 2023 | $677 | $40,400 | $1,920 | $38,480 |
| 2022 | $727 | $22,080 | $1,710 | $20,370 |
| 2021 | $727 | $22,080 | $1,710 | $20,370 |
| 2020 | $727 | $22,080 | $1,710 | $20,370 |
| 2019 | $727 | $22,080 | $1,710 | $20,370 |
| 2018 | $752 | $22,080 | $1,710 | $20,370 |
| 2017 | $759 | $22,230 | $1,710 | $20,520 |
| 2016 | $759 | $22,230 | $1,710 | $20,520 |
| 2015 | $693 | $22,230 | $1,710 | $20,520 |
| 2014 | $693 | $22,230 | $1,710 | $20,520 |
Agents Affiliated with this Home
-
Chaney Brewer
C
Seller's Agent in 2025
Chaney Brewer
Jim White Realty
77 Total Sales
-
Marcia Walbe

Buyer's Agent in 2025
Marcia Walbe
Mathias Real Estate
(479) 841-4758
136 Total Sales
Map
Source: Western River Valley Board of REALTORS®
MLS Number: 1074755
APN: 001-12303-005
- 3928 N Highway 59
- 4223 Scott Farm Loop
- 259 Scott Farm Dr
- 4423 Scott Farm Loop
- 4642 Scott Farm Loop
- 4736 Scott Farm Loop
- 4819 Scott Farm Loop
- 4822 Scott Farm Loop
- 4537 Scott Cir N
- 415 Bronzewood Ln
- 2348 Old Uniontown Rd
- TBD Pine Hollow Dr
- 520 Rhynes Way
- 2546 Old Uniontown Rd
- TBD Northridge Dr
- 2524 A & B Kibler Rd
- TBD Hwy 59 (S 4th St)
- 2911 Fayetteville Rd
- 2847 Fayetteville Rd
- 3016 Richmond Way

