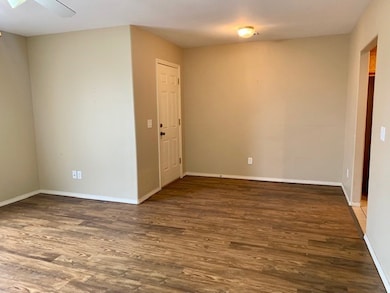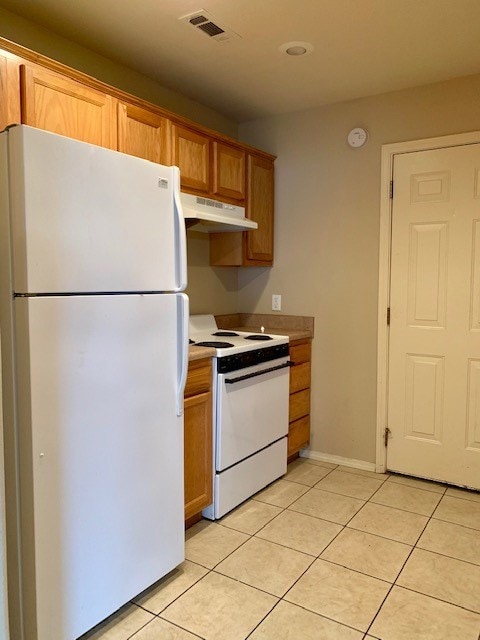4100 SW Shadowrock Place Unit 2 Bentonville, AR 72712
Highlights
- Cul-De-Sac
- 1 Car Attached Garage
- Ceiling Fan
- Mary Mae Jones Elementary School Rated A
- Central Heating and Cooling System
- Privacy Fence
About This Home
2 Story, 3 bed, 2.5 bath property in an excellent location with amenities like wood laminate flooring in living and dining rooms, all appliances except for washer & dryer, ceramic tile in wet areas and a fenced in back yard. *Pictures may not be of exact unit, paint and flooring may vary.
Listing Agent
Prestige Property Management
Prestige Management & Realty Brokerage Email: prestigerentsnwa@gmail.com Listed on: 09/04/2025
Property Details
Home Type
- Multi-Family
Year Built
- Built in 2006
Lot Details
- 436 Sq Ft Lot
- Cul-De-Sac
- Privacy Fence
- Wood Fence
- Level Lot
Parking
- 1 Car Attached Garage
Home Design
- Triplex
Interior Spaces
- 1,500 Sq Ft Home
- Ceiling Fan
- Blinds
Kitchen
- Electric Cooktop
- Plumbed For Ice Maker
- Dishwasher
- Disposal
Bedrooms and Bathrooms
- 3 Bedrooms
Laundry
- Dryer
- Washer
Utilities
- Central Heating and Cooling System
Listing and Financial Details
- Available 11/1/25
Community Details
Overview
- Stonegate Subdivision
Pet Policy
- Pets allowed on a case-by-case basis
Map
Source: Northwest Arkansas Board of REALTORS®
MLS Number: 1321266
APN: 01-13272-000
- 1410 E Centerton Blvd
- 1070 Pink Lady Place
- 912 SW Crownview St
- 910 SW Tater Black Rd
- 3706 SW Moline Ave
- 4202 SW Limestone Ave
- 4300 SW Limestone Ave
- 3804 SW Gibson Ave
- 3600 SW Picasso Blvd
- 3504 SW Landau Ct
- 3501 SW Landau Ct
- 3407 SW Carriageway Ave
- 906 SW Summit Chase Rd
- 3409 SW Picasso Blvd
- 806 SW Summitchase Rd
- 3501 SW Elm Manor Ave
- 331 Violet St
- 211 Essex Way
- 1210 Persimmon St
- 0 Town Vu Rd
- 4106 SW Shadowrock Place
- 4105 SW Chasestone Ave Unit 2
- 3908 SW Surrey Ave
- 4205 SW Broadstone Ave Unit 1
- 3803 SW Surrey Ave
- 4301 SW Broadstone Ave Unit 2
- 4300 SW Chapelstone Ave Unit 1
- 200 Sage St
- 1002 SW Quartz Rd Unit 1
- 330 Windsor Dr
- 3906 SW Gibson Ave
- 1709 E Centerton Blvd
- 1271 Coventry Ln
- 3800 SW Gibson Ave
- 130 N Cedar St
- 4002 SW Capstone Ave
- 3801 SW Capstone Ave
- 1200 Kensington Dr
- 413 Barbet Dr
- 3500 SW Landau Ct Unit 1






