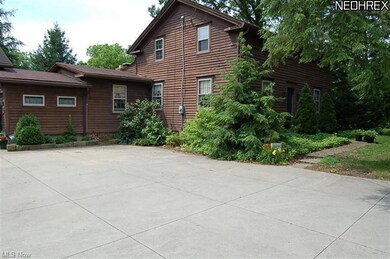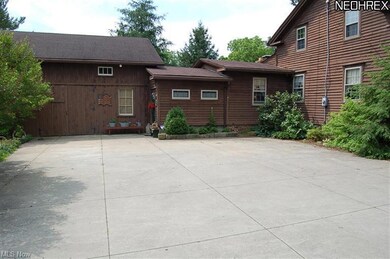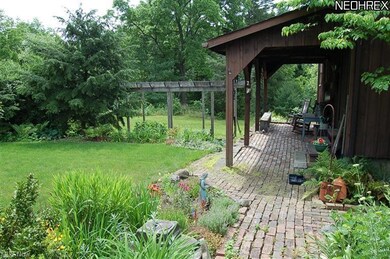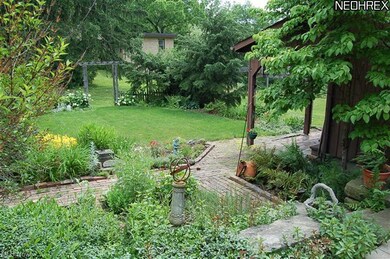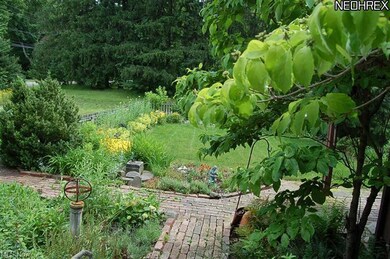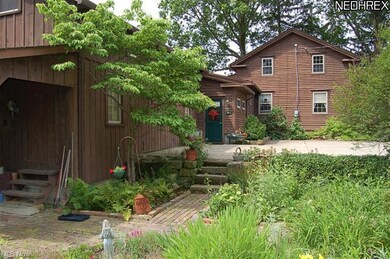
4101 Canfield Rd Canfield, OH 44406
Highlights
- View of Trees or Woods
- Colonial Architecture
- Spring on Lot
- Canfield Village Middle School Rated A
- Deck
- Wooded Lot
About This Home
As of June 2014Gorgeous 4-Bedroom, 2.5 Bath Salt Box built in 1870. Updated Throughout, original Hardwood floors and trim throughout entire house. Living Room, Formal Dining Room, Family Room with French Doors to Deck overlooking Wooded Property Abutting Coal Creek. Home Boasts 1st Floor Bedroom with Full Bath and 3-Bedrooms on Second Floor with Updated Bath. Attached 3-Story Finished Barn with Workshop and heated. If you've always wanted that Home Business Setting, this house features private office with separate entrance from the Barn. Basement with newer Cement Block Walls, wood burning stove, as well as new concrete floors, walk-out to back of property and private Greenhouse. House sits on 1.3 acres with 236 foot frontage. Single Car Attached Street Level Garage and Lower Level Attached 2-car Garage. Beautiful Brick Paver Covered Patio overlooking Private Gardens. Privacy surrounds with treed and Landscaped yard. Take A Trip Back in Time to a Home with all of Today's Amenities!
Last Agent to Sell the Property
Howard Hanna License #2004018060 Listed on: 06/18/2013

Home Details
Home Type
- Single Family
Est. Annual Taxes
- $1,427
Year Built
- Built in 1870
Lot Details
- 1.3 Acre Lot
- Lot Dimensions are 236 x 327
- North Facing Home
- Wooded Lot
Home Design
- Colonial Architecture
- Asphalt Roof
- Cedar
Interior Spaces
- 4,786 Sq Ft Home
- 2-Story Property
- 1 Fireplace
- Views of Woods
- Unfinished Basement
- Basement Fills Entire Space Under The House
Kitchen
- <<builtInOvenToken>>
- Range<<rangeHoodToken>>
Bedrooms and Bathrooms
- 4 Bedrooms
Parking
- 3 Car Attached Garage
- Garage Door Opener
Outdoor Features
- Spring on Lot
- Deck
- Patio
Utilities
- Forced Air Heating System
- Heating System Uses Gas
- Septic Tank
Listing and Financial Details
- Assessor Parcel Number 260440055000
Ownership History
Purchase Details
Purchase Details
Home Financials for this Owner
Home Financials are based on the most recent Mortgage that was taken out on this home.Purchase Details
Similar Homes in Canfield, OH
Home Values in the Area
Average Home Value in this Area
Purchase History
| Date | Type | Sale Price | Title Company |
|---|---|---|---|
| Quit Claim Deed | -- | None Listed On Document | |
| Deed | $189,000 | Attorney | |
| Deed | -- | -- |
Mortgage History
| Date | Status | Loan Amount | Loan Type |
|---|---|---|---|
| Previous Owner | $147,000 | New Conventional | |
| Previous Owner | $100,000 | New Conventional | |
| Previous Owner | $100,000 | Credit Line Revolving |
Property History
| Date | Event | Price | Change | Sq Ft Price |
|---|---|---|---|---|
| 04/12/2025 04/12/25 | Price Changed | $400,000 | -2.4% | $115 / Sq Ft |
| 03/05/2025 03/05/25 | For Sale | $410,000 | 0.0% | $118 / Sq Ft |
| 03/04/2025 03/04/25 | Off Market | $410,000 | -- | -- |
| 02/18/2025 02/18/25 | Price Changed | $410,000 | -5.7% | $118 / Sq Ft |
| 12/05/2024 12/05/24 | For Sale | $435,000 | +130.2% | $125 / Sq Ft |
| 06/09/2014 06/09/14 | Sold | $189,000 | -24.4% | $39 / Sq Ft |
| 01/17/2014 01/17/14 | Pending | -- | -- | -- |
| 06/18/2013 06/18/13 | For Sale | $249,900 | -- | $52 / Sq Ft |
Tax History Compared to Growth
Tax History
| Year | Tax Paid | Tax Assessment Tax Assessment Total Assessment is a certain percentage of the fair market value that is determined by local assessors to be the total taxable value of land and additions on the property. | Land | Improvement |
|---|---|---|---|---|
| 2024 | $3,972 | $96,170 | $10,120 | $86,050 |
| 2023 | $3,907 | $60,980 | $9,310 | $51,670 |
| 2022 | $3,118 | $60,980 | $9,310 | $51,670 |
| 2021 | $3,022 | $60,980 | $9,310 | $51,670 |
| 2020 | $3,114 | $60,980 | $9,310 | $51,670 |
| 2019 | $3,216 | $54,390 | $9,310 | $45,080 |
| 2018 | $2,863 | $54,390 | $9,310 | $45,080 |
| 2017 | $2,860 | $54,390 | $9,310 | $45,080 |
| 2016 | $2,178 | $39,400 | $8,130 | $31,270 |
| 2015 | $2,130 | $39,400 | $8,130 | $31,270 |
| 2014 | $1,669 | $39,460 | $8,190 | $31,270 |
| 2013 | $1,608 | $39,460 | $8,190 | $31,270 |
Agents Affiliated with this Home
-
Amanda Hamilton

Seller's Agent in 2024
Amanda Hamilton
CENTURY 21 Lakeside Realty
(330) 502-8028
96 Total Sales
-
Susan Morgione

Seller's Agent in 2014
Susan Morgione
Howard Hanna
(330) 518-1532
214 Total Sales
Map
Source: MLS Now
MLS Number: 3419292
APN: 26-044-0-055.00-0
- 3470 Bentwillow Ln
- 3590 Allendale Ave
- 3456 Briarwood Ln
- 3350 Black Oak Ln
- 3844 Chaucer Ln
- 4132 Burgett Rd
- 4543 Tippecanoe Rd
- 0 Linden Place
- 4481 Green Glen Dr
- 4506 Green Glen Dr
- 2970 Meadow Ln
- 48 Mary Ann Ln
- 4319 Timberbrook Dr
- 3042 Straley Ln
- 138 Robinhood Way
- 4659 Canfield Rd
- 120 Robin Hood Dr
- 3798 S Raccoon Rd
- 3636 Shields Rd
- 3451 Susan Cir

