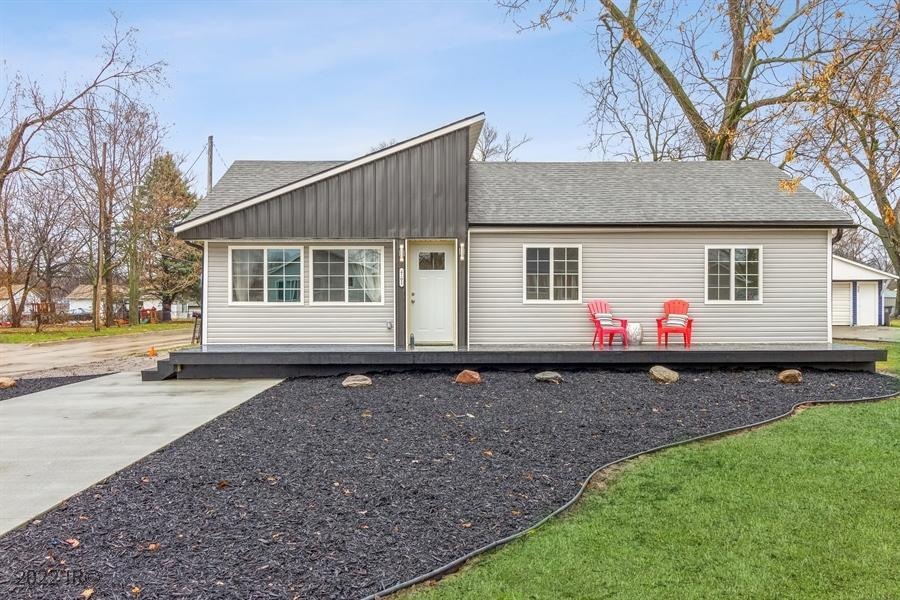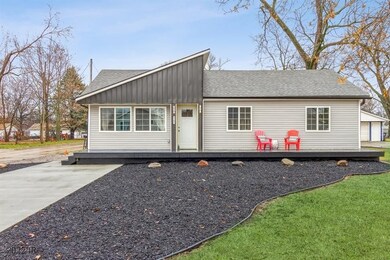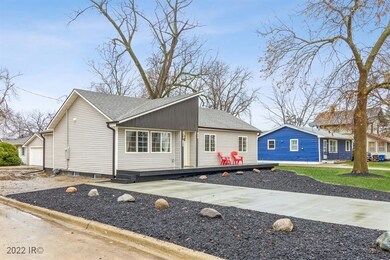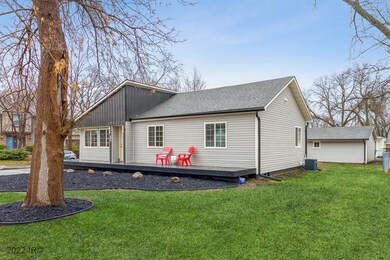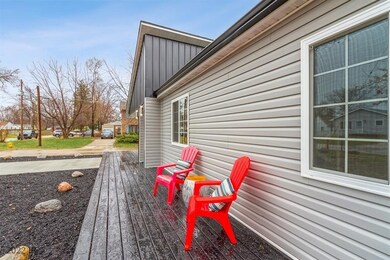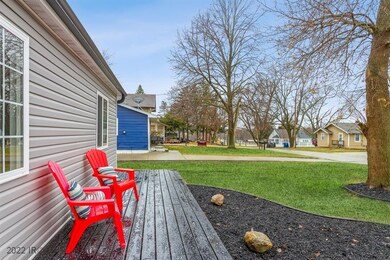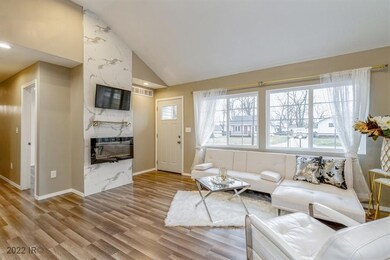
4101 SE 1st St Des Moines, IA 50315
South Central DSM NeighborhoodHighlights
- Deck
- 2 Fireplaces
- Tile Flooring
- Ranch Style House
- No HOA
- Central Air
About This Home
As of April 2022Completely updated spacious Ranch sitting on a corner lot with two driveways and a two car garage, located on the southside of Des Moines right next to a school offering open living dining and kitchen area with vaulted ceilings all new fixtures throughout, new kitchen, floors, windows, siding and much more with all the modern touches. three bedrooms including a large master With his in her closets and private bathroom access. Spacious yard and a large front and back deck offering plenty of space to enjoy the outdoors. This home is a must see and won't last long call and make an appointment today and make it yours. All stainless steel appliances included as well as a one-year HSA home buyers warranty.
Home Details
Home Type
- Single Family
Est. Annual Taxes
- $3,174
Year Built
- Built in 1952
Lot Details
- 10,005 Sq Ft Lot
- Lot Dimensions are 69x145
Home Design
- Ranch Style House
- Block Foundation
- Asphalt Shingled Roof
- Vinyl Siding
Interior Spaces
- 1,108 Sq Ft Home
- 2 Fireplaces
- Dining Area
- Fire and Smoke Detector
- Unfinished Basement
Kitchen
- Stove
- Cooktop<<rangeHoodToken>>
- <<microwave>>
- Dishwasher
Flooring
- Laminate
- Tile
Bedrooms and Bathrooms
- 3 Main Level Bedrooms
Parking
- 2 Car Detached Garage
- Driveway
Additional Features
- Deck
- Central Air
Community Details
- No Home Owners Association
Listing and Financial Details
- Assessor Parcel Number 12005246000000
Ownership History
Purchase Details
Purchase Details
Purchase Details
Purchase Details
Purchase Details
Similar Homes in Des Moines, IA
Home Values in the Area
Average Home Value in this Area
Purchase History
| Date | Type | Sale Price | Title Company |
|---|---|---|---|
| Warranty Deed | -- | None Listed On Document | |
| Limited Warranty Deed | $95,000 | Mortgage Connect Lp | |
| Warranty Deed | -- | None Available | |
| Corporate Deed | -- | None Available | |
| Warranty Deed | $78,500 | -- |
Mortgage History
| Date | Status | Loan Amount | Loan Type |
|---|---|---|---|
| Previous Owner | $6,462 | Unknown | |
| Previous Owner | $117,000 | Unknown | |
| Previous Owner | $101,840 | Unknown | |
| Previous Owner | $70,000 | Fannie Mae Freddie Mac |
Property History
| Date | Event | Price | Change | Sq Ft Price |
|---|---|---|---|---|
| 04/20/2022 04/20/22 | Sold | $249,000 | -0.4% | $225 / Sq Ft |
| 04/20/2022 04/20/22 | Pending | -- | -- | -- |
| 03/18/2022 03/18/22 | For Sale | $249,900 | +163.1% | $226 / Sq Ft |
| 11/16/2021 11/16/21 | Pending | -- | -- | -- |
| 10/22/2021 10/22/21 | Sold | $95,000 | +5.7% | $86 / Sq Ft |
| 09/27/2021 09/27/21 | For Sale | $89,900 | -- | $81 / Sq Ft |
Tax History Compared to Growth
Tax History
| Year | Tax Paid | Tax Assessment Tax Assessment Total Assessment is a certain percentage of the fair market value that is determined by local assessors to be the total taxable value of land and additions on the property. | Land | Improvement |
|---|---|---|---|---|
| 2022 | $6,525 | $138,900 | $26,500 | $112,400 |
| 2021 | $6,966 | $138,900 | $26,500 | $112,400 |
| 2020 | $5,389 | $135,800 | $25,700 | $110,100 |
| 2019 | $2,988 | $135,800 | $25,700 | $110,100 |
| 2018 | $2,952 | $119,700 | $22,300 | $97,400 |
| 2017 | $2,698 | $119,700 | $22,300 | $97,400 |
| 2016 | $2,624 | $108,300 | $19,800 | $88,500 |
| 2015 | $2,624 | $108,300 | $19,800 | $88,500 |
| 2014 | $2,602 | $110,500 | $19,900 | $90,600 |
Agents Affiliated with this Home
-
Sandra Estrada
S
Seller's Agent in 2022
Sandra Estrada
Iowa Realty Beaverdale
(515) 326-0163
3 in this area
34 Total Sales
-
Nancy Gonzalez

Buyer's Agent in 2022
Nancy Gonzalez
Keller Williams Realty GDM
(217) 419-3675
5 in this area
55 Total Sales
-
Steven Camerona

Seller's Agent in 2021
Steven Camerona
Iowa Realty Beaverdale
(515) 277-6211
7 in this area
214 Total Sales
Map
Source: Des Moines Area Association of REALTORS®
MLS Number: 647826
APN: 120-05246000000
- 16 E Leach Ave
- 108 E Philip St
- 211 E Leach Ave
- 204 E Philip St
- 126 E Maxwelton Dr
- 3811 SW 3rd St
- 4508 SE 3rd St
- 102 E Thornton Ave
- 3621 SW 3rd St
- 115 Mckinley Ave
- 4600 SW 5th St
- 349 E Rose Ave
- 424 E Leach Ave
- 518 Maxwelton Dr
- 208 Mckinley Ave
- 435 E Watrous Ave
- 703 Maxwelton Dr
- 3314 S Union St
- 500 Scandia Ave
- 3903 SW 9th St
