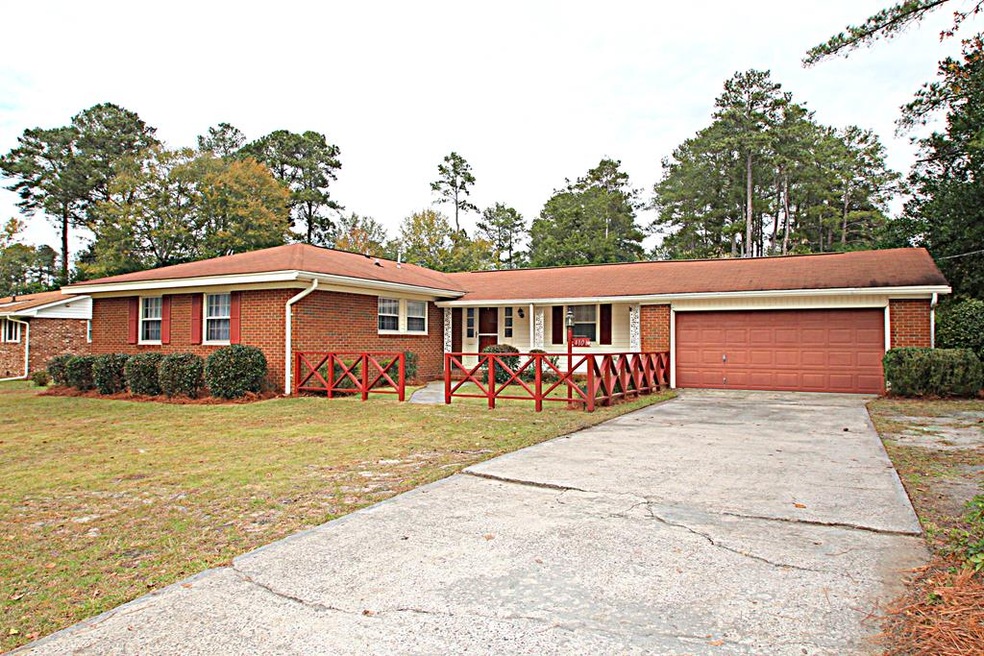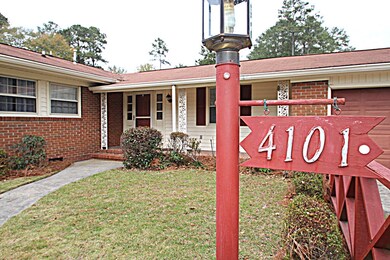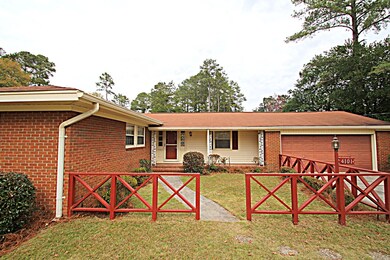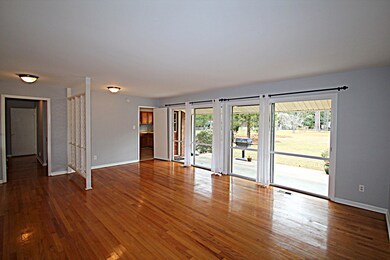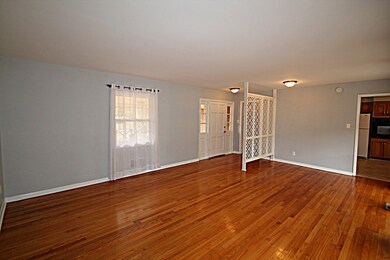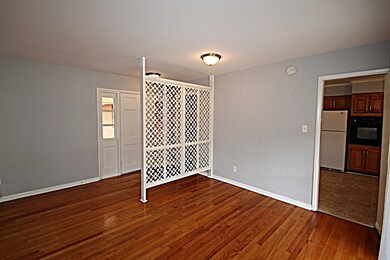
4101 Thomas Way Augusta, GA 30907
Highlights
- Newly Painted Property
- Ranch Style House
- Great Room
- Martinez Elementary School Rated A
- Wood Flooring
- No HOA
About This Home
As of January 2021Welcome home to 4104 Thomas Way. This all brick 3 bedroom/2 bath home has been sparkle washed and is located on a .58 acre tract. It features beautiful hardwood floors and fresh paint inside. The living room and family room have large windows which allow lots of natural light to flow into the home and provide a great view of the large back yard.. You will enjoy the large covered back patio which is the perfect place for entertaining and backyard BBQ's. The garage has a new garage door and motor. Don't miss the opportunity to make this your new home!
Last Agent to Sell the Property
Meybohm Real Estate - Wheeler License #181533 Listed on: 12/04/2020

Home Details
Home Type
- Single Family
Est. Annual Taxes
- $2,376
Year Built
- Built in 1966
Lot Details
- 0.58 Acre Lot
- Lot Dimensions are 94 x 276
Parking
- 2 Car Attached Garage
Home Design
- Ranch Style House
- Newly Painted Property
- Brick Exterior Construction
- Composition Roof
- Vinyl Siding
Interior Spaces
- Paneling
- Ceiling Fan
- Entrance Foyer
- Great Room
- Family Room
- Living Room
- Breakfast Room
- Dining Room
- Crawl Space
- Scuttle Attic Hole
Kitchen
- Eat-In Kitchen
- Built-In Gas Oven
- Electric Range
- Dishwasher
Flooring
- Wood
- Ceramic Tile
- Vinyl
Bedrooms and Bathrooms
- 3 Bedrooms
- 2 Full Bathrooms
Laundry
- Laundry Room
- Washer and Gas Dryer Hookup
Home Security
- Storm Windows
- Fire and Smoke Detector
Outdoor Features
- Covered patio or porch
- Outbuilding
Schools
- Martinez Elementary School
- Evans Middle School
- Evans High School
Utilities
- Forced Air Heating and Cooling System
- Vented Exhaust Fan
- Heating System Uses Natural Gas
- Gas Water Heater
- Cable TV Available
Community Details
- No Home Owners Association
- Merrymont Subdivision
Listing and Financial Details
- Legal Lot and Block 25 / B
- Assessor Parcel Number 073E077
Ownership History
Purchase Details
Home Financials for this Owner
Home Financials are based on the most recent Mortgage that was taken out on this home.Purchase Details
Home Financials for this Owner
Home Financials are based on the most recent Mortgage that was taken out on this home.Purchase Details
Similar Homes in Augusta, GA
Home Values in the Area
Average Home Value in this Area
Purchase History
| Date | Type | Sale Price | Title Company |
|---|---|---|---|
| Warranty Deed | $185,000 | -- | |
| Warranty Deed | $150,000 | -- | |
| Warranty Deed | -- | -- | |
| Warranty Deed | -- | -- |
Mortgage History
| Date | Status | Loan Amount | Loan Type |
|---|---|---|---|
| Open | $181,649 | FHA | |
| Closed | $181,649 | FHA | |
| Previous Owner | $154,950 | No Value Available |
Property History
| Date | Event | Price | Change | Sq Ft Price |
|---|---|---|---|---|
| 01/15/2021 01/15/21 | Off Market | $185,000 | -- | -- |
| 01/14/2021 01/14/21 | Sold | $185,000 | +8.9% | $113 / Sq Ft |
| 12/07/2020 12/07/20 | Pending | -- | -- | -- |
| 12/04/2020 12/04/20 | For Sale | $169,900 | +13.3% | $104 / Sq Ft |
| 08/24/2018 08/24/18 | Sold | $150,000 | 0.0% | $92 / Sq Ft |
| 07/26/2018 07/26/18 | Pending | -- | -- | -- |
| 07/19/2018 07/19/18 | For Sale | $150,000 | -- | $92 / Sq Ft |
Tax History Compared to Growth
Tax History
| Year | Tax Paid | Tax Assessment Tax Assessment Total Assessment is a certain percentage of the fair market value that is determined by local assessors to be the total taxable value of land and additions on the property. | Land | Improvement |
|---|---|---|---|---|
| 2024 | $2,376 | $92,738 | $15,504 | $77,234 |
| 2023 | $2,376 | $91,289 | $13,904 | $77,385 |
| 2022 | $1,982 | $74,000 | $11,720 | $62,280 |
| 2021 | $1,936 | $69,047 | $11,204 | $57,843 |
| 2020 | $1,824 | $63,590 | $10,604 | $52,986 |
| 2019 | $1,725 | $60,000 | $10,104 | $49,896 |
| 2018 | $1,448 | $49,867 | $8,804 | $41,063 |
| 2017 | $361 | $50,769 | $9,804 | $40,965 |
| 2016 | $278 | $48,105 | $9,380 | $38,725 |
| 2015 | $127 | $42,490 | $7,780 | $34,710 |
| 2014 | $159 | $43,618 | $7,880 | $35,738 |
Agents Affiliated with this Home
-

Seller's Agent in 2021
Lili Youngblood
Meybohm
(706) 829-2500
9 in this area
177 Total Sales
-

Buyer's Agent in 2021
Karen Parker
RE/MAX
(706) 513-5380
5 in this area
85 Total Sales
-

Seller's Agent in 2018
Greg Oldham
Meybohm
(706) 877-4000
173 in this area
818 Total Sales
Map
Source: REALTORS® of Greater Augusta
MLS Number: 463507
APN: 073E077
- 121 Thomas Dr
- 306 Merrymont Dr
- 4222 Green Ivy Cir
- 355 Park Way Ct E
- 112 W Lynne Dr
- 116 W Lynne Dr
- 104 Cyndee Cir
- 4122 Langley St
- 522 Gray Dr
- 4355 Columbia Rd
- 180 Stone Mill Dr
- 189 Stone Mill Dr
- 102 Cokesbury Ct
- 108 Morehead Dr
- 619 Thomas Dr
- 621 Thomas Dr
- 4196 Knollcrest Cir N
- 620 Clinton Way W
- 4130 Knollcrest Cir N
- 155 Ashbyrne Dr
