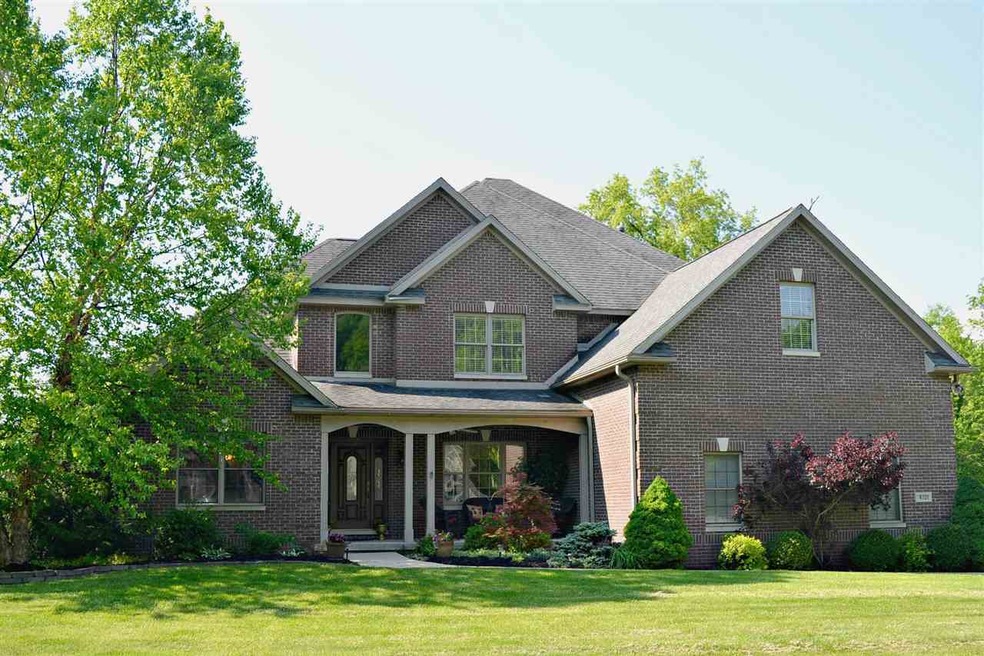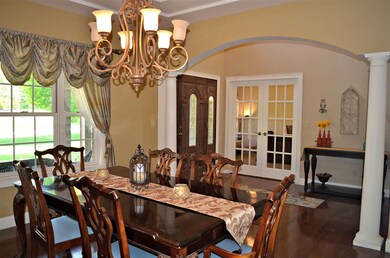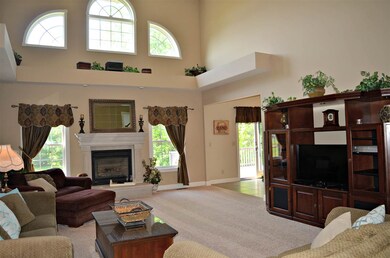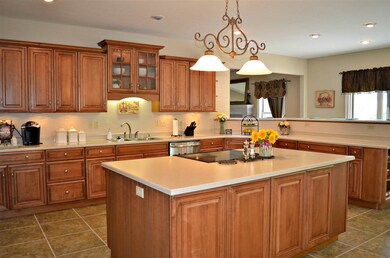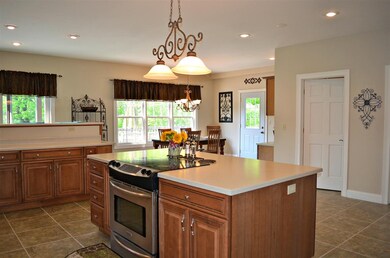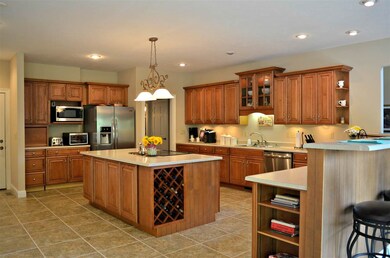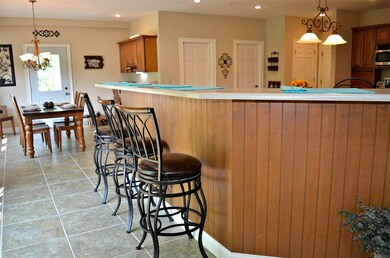
4101 W Breezewood Ct Bloomington, IN 47404
Highlights
- Primary Bedroom Suite
- Open Floorplan
- Traditional Architecture
- 0.8 Acre Lot
- Partially Wooded Lot
- Backs to Open Ground
About This Home
As of July 2017Beautifully built home in a great neighborhood! Wrapped in brick on all four sides this home features expansive rooms with tall ceilings and open floor plan. Built for entertainment, the kitchen is extra large with a central island, bar seating, breakfast area, walking pantry and new stainless refrigerator and new stainless dishwasher and it was recently painted. New carpet was installed in the living room and master bedroom. The living room sports a majestic limestone fireplace with a 2 story ceiling. The master bedroom suite is on the main level with a tray ceiling, ceramic tiled bathroom and large closet. The upper level features a rec room, 4 bedrooms, 2 full baths. One of the bedrooms could function as a large rec room, which is currently being used as a guest room. The full walkout basement is unfinished, but it is framed for an extra bedroom and more entertainment areas. The basement has plumbing for a future full bathroom and lots of storage room. It also has a storm room in case of tornadoes. This home was built to last! It's solidly built!
Home Details
Home Type
- Single Family
Est. Annual Taxes
- $4,555
Year Built
- Built in 2003
Lot Details
- 0.8 Acre Lot
- Backs to Open Ground
- Landscaped
- Partially Wooded Lot
Parking
- 3 Car Attached Garage
- Garage Door Opener
- Driveway
Home Design
- Traditional Architecture
- Brick Exterior Construction
- Poured Concrete
- Shingle Roof
Interior Spaces
- 1.5-Story Property
- Open Floorplan
- Built-In Features
- Tray Ceiling
- Ceiling height of 9 feet or more
- Ceiling Fan
- Entrance Foyer
- Living Room with Fireplace
- Formal Dining Room
- Laundry on main level
Kitchen
- Walk-In Pantry
- Electric Oven or Range
- Kitchen Island
- Laminate Countertops
- Disposal
Bedrooms and Bathrooms
- 5 Bedrooms
- Primary Bedroom Suite
- Walk-In Closet
- <<tubWithShowerToken>>
- Garden Bath
- Separate Shower
Unfinished Basement
- Walk-Out Basement
- Basement Fills Entire Space Under The House
Location
- Suburban Location
Utilities
- Central Air
- Heating System Uses Gas
- Cable TV Available
Listing and Financial Details
- Assessor Parcel Number 53-04-12-301-006.000-011
Ownership History
Purchase Details
Home Financials for this Owner
Home Financials are based on the most recent Mortgage that was taken out on this home.Purchase Details
Home Financials for this Owner
Home Financials are based on the most recent Mortgage that was taken out on this home.Purchase Details
Home Financials for this Owner
Home Financials are based on the most recent Mortgage that was taken out on this home.Purchase Details
Home Financials for this Owner
Home Financials are based on the most recent Mortgage that was taken out on this home.Similar Homes in Bloomington, IN
Home Values in the Area
Average Home Value in this Area
Purchase History
| Date | Type | Sale Price | Title Company |
|---|---|---|---|
| Warranty Deed | $489,000 | Monroe County | |
| Quit Claim Deed | -- | None Available | |
| Warranty Deed | -- | None Available | |
| Interfamily Deed Transfer | -- | None Available |
Mortgage History
| Date | Status | Loan Amount | Loan Type |
|---|---|---|---|
| Open | $340,000 | New Conventional | |
| Closed | $100,000 | Commercial | |
| Closed | $339,000 | New Conventional | |
| Previous Owner | $265,000 | New Conventional | |
| Previous Owner | $218,500 | New Conventional | |
| Previous Owner | $216,500 | New Conventional | |
| Previous Owner | $15,000 | Credit Line Revolving | |
| Previous Owner | $202,300 | New Conventional | |
| Previous Owner | $200,000 | New Conventional |
Property History
| Date | Event | Price | Change | Sq Ft Price |
|---|---|---|---|---|
| 07/12/2025 07/12/25 | For Sale | $864,900 | +76.9% | $179 / Sq Ft |
| 07/05/2017 07/05/17 | Sold | $489,000 | -2.1% | $126 / Sq Ft |
| 06/26/2017 06/26/17 | Pending | -- | -- | -- |
| 05/10/2017 05/10/17 | For Sale | $499,500 | -- | $129 / Sq Ft |
Tax History Compared to Growth
Tax History
| Year | Tax Paid | Tax Assessment Tax Assessment Total Assessment is a certain percentage of the fair market value that is determined by local assessors to be the total taxable value of land and additions on the property. | Land | Improvement |
|---|---|---|---|---|
| 2024 | $5,066 | $563,600 | $52,900 | $510,700 |
| 2023 | $5,072 | $558,800 | $51,800 | $507,000 |
| 2022 | $5,283 | $548,700 | $51,800 | $496,900 |
| 2021 | $4,976 | $491,100 | $49,000 | $442,100 |
| 2020 | $4,969 | $489,600 | $49,000 | $440,600 |
| 2019 | $4,718 | $487,800 | $49,000 | $438,800 |
| 2018 | $4,439 | $461,500 | $34,800 | $426,700 |
| 2017 | $4,580 | $454,500 | $34,800 | $419,700 |
| 2016 | $4,555 | $452,400 | $34,800 | $417,600 |
| 2014 | $4,235 | $452,000 | $34,800 | $417,200 |
Agents Affiliated with this Home
-
Jason Millican

Seller's Agent in 2025
Jason Millican
Jason Millican Group
(317) 372-9999
9 in this area
119 Total Sales
-
Kate Gantz
K
Seller Co-Listing Agent in 2025
Kate Gantz
Jason Millican Group
(317) 372-9999
-
Flavia Burrell

Seller's Agent in 2017
Flavia Burrell
RE/MAX
(800) 276-2400
31 in this area
83 Total Sales
Map
Source: Indiana Regional MLS
MLS Number: 201720481
APN: 53-04-12-301-006.000-011
- 4427 W Tanglewood Rd
- 4163 W Meadowvale Dr
- 5075 N Union Valley Rd
- 4437 W Silverthorne St
- 4671 W Hidden Meadow Dr
- 4600 W Harvest Ln
- 5405 N Andrea Dr
- 5109 N Weathers Ct
- 5107 N Weathers Ct
- 4734 W Hidden Meadow Dr
- 4641 W Harvest Ln
- 3912 W Ashbrook Ln
- 4449 N Kemp Rd
- 4600 N Shadow Wood Dr
- 4774 W Hidden Meadow Dr
- 5071 Harvest Ln
- 5075 Harvest Ln
- 4539 N Shadow Wood Dr
- 3951 W Nimita Ct
- 3804 W Elk Creek Ct
