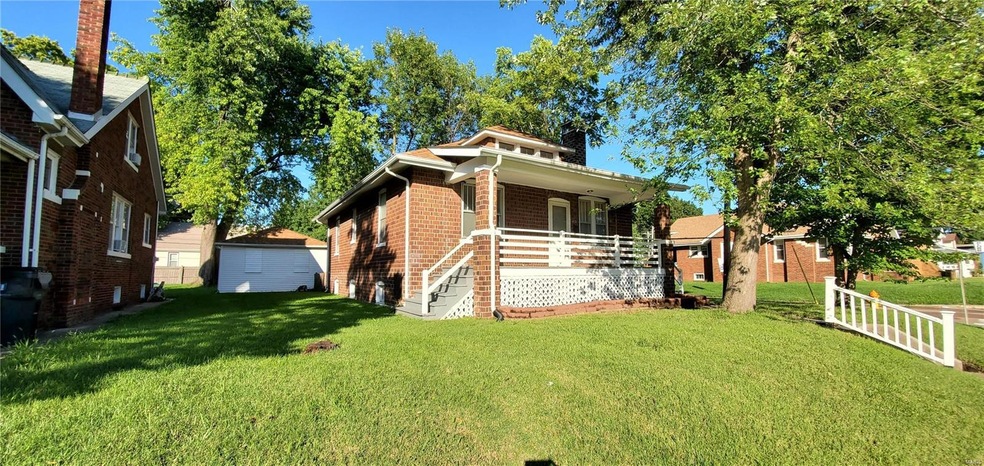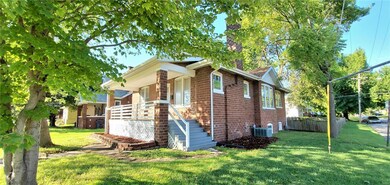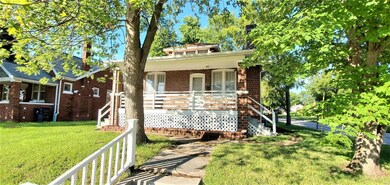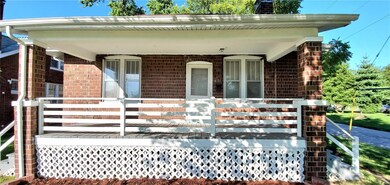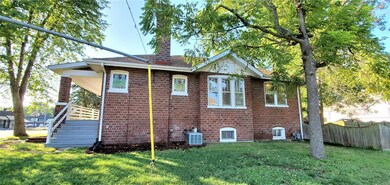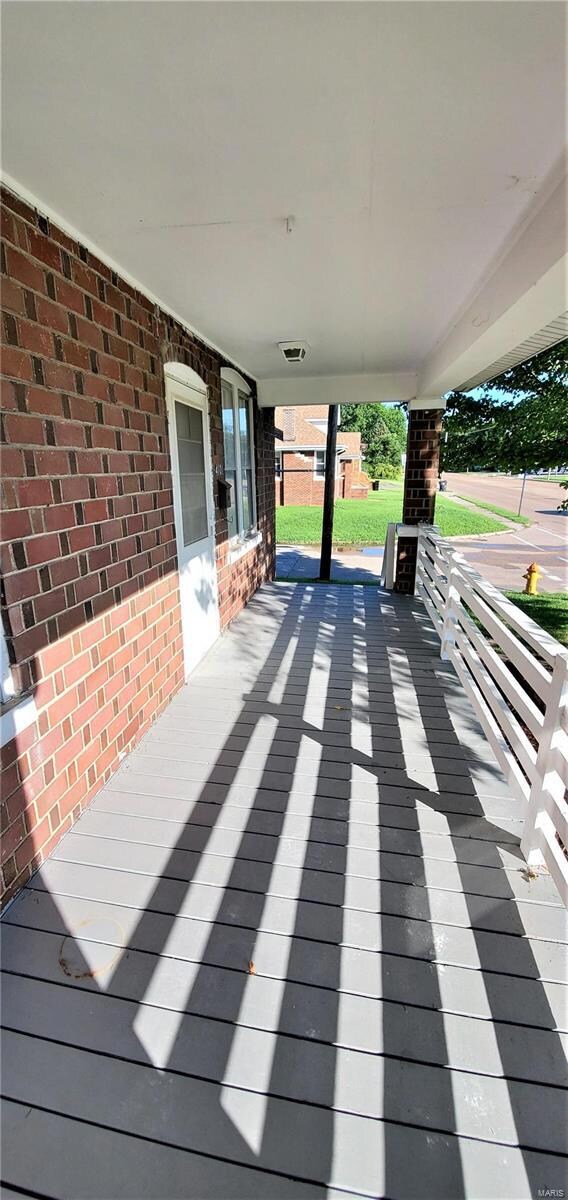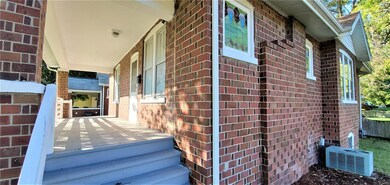
4101 W Main St Belleville, IL 62226
Highlights
- Bonus Room
- 1 Car Detached Garage
- Eat-In Kitchen
- Covered patio or porch
- Stained Glass
- Historic or Period Millwork
About This Home
As of May 2024Hot on the market 3 bedroom – 2 bathroom full brick home is nestled on a fenced lot in Belleville East school district. The covered front porch welcomes you into the homes living room featuring wood flooring, stained glass windows, and electric fireplace carrying an open concept into the homes dining room. You will be delighted the kitchen overlooks the side and backyard with appliances to stay, including a wine cooler! Two nicely sized bedrooms with wood flooring and updated bathroom share the main level. The upper level space is huge and could be a large bedroom, man-cave, lady-layer, toy space, hobby room, etc. In the partially finished lower level you will discover a studio style concept with full finished bathroom, kitchen, bonus room and storage room. The backyard is shaded with mature trees, has a stone fire-pit on the patio and allows access to the detached garage. Contact your favorite Realtor to schedule a showing, this home is a must see!
Last Buyer's Agent
Yolanda Bady
Keller Williams Pinnacle License #475191286

Home Details
Home Type
- Single Family
Est. Annual Taxes
- $1,425
Year Built
- Built in 1921
Lot Details
- 6,229 Sq Ft Lot
- Lot Dimensions are 124x51x124x50
- Wood Fence
Parking
- 1 Car Detached Garage
- Off-Street Parking
Home Design
- Bungalow
- Brick or Stone Mason
Interior Spaces
- 1.5-Story Property
- Historic or Period Millwork
- Electric Fireplace
- Stained Glass
- Living Room with Fireplace
- Combination Dining and Living Room
- Bonus Room
Kitchen
- Eat-In Kitchen
- Gas Oven or Range
- Dishwasher
- Wine Cooler
Bedrooms and Bathrooms
Basement
- Basement Fills Entire Space Under The House
- Finished Basement Bathroom
Home Security
- Storm Doors
- Fire and Smoke Detector
Outdoor Features
- Covered patio or porch
Schools
- Belleville Dist 118 Elementary And Middle School
- Belleville High School-East
Utilities
- Forced Air Heating and Cooling System
- Heating System Uses Gas
- Gas Water Heater
Community Details
- Recreational Area
Listing and Financial Details
- Homeowner Tax Exemptions
- Assessor Parcel Number 08-17.0-104-082
Ownership History
Purchase Details
Home Financials for this Owner
Home Financials are based on the most recent Mortgage that was taken out on this home.Purchase Details
Home Financials for this Owner
Home Financials are based on the most recent Mortgage that was taken out on this home.Purchase Details
Home Financials for this Owner
Home Financials are based on the most recent Mortgage that was taken out on this home.Purchase Details
Home Financials for this Owner
Home Financials are based on the most recent Mortgage that was taken out on this home.Similar Homes in Belleville, IL
Home Values in the Area
Average Home Value in this Area
Purchase History
| Date | Type | Sale Price | Title Company |
|---|---|---|---|
| Warranty Deed | $150,000 | Town & Country Title | |
| Warranty Deed | $90,000 | Community Title Shiloh Llc | |
| Warranty Deed | $100,000 | First American Title | |
| Warranty Deed | $79,000 | Town & Country Title Co |
Mortgage History
| Date | Status | Loan Amount | Loan Type |
|---|---|---|---|
| Open | $153,225 | VA | |
| Previous Owner | $101,953 | FHA | |
| Previous Owner | $98,697 | FHA | |
| Previous Owner | $62,880 | Fannie Mae Freddie Mac | |
| Previous Owner | $16,020 | Unknown |
Property History
| Date | Event | Price | Change | Sq Ft Price |
|---|---|---|---|---|
| 05/07/2024 05/07/24 | Sold | $150,000 | +3.5% | $72 / Sq Ft |
| 03/01/2024 03/01/24 | For Sale | $144,900 | +61.0% | $70 / Sq Ft |
| 11/20/2020 11/20/20 | Sold | $90,000 | -2.2% | $68 / Sq Ft |
| 11/19/2020 11/19/20 | Pending | -- | -- | -- |
| 09/10/2020 09/10/20 | Price Changed | $92,000 | -5.2% | $69 / Sq Ft |
| 08/24/2020 08/24/20 | For Sale | $97,000 | -- | $73 / Sq Ft |
Tax History Compared to Growth
Tax History
| Year | Tax Paid | Tax Assessment Tax Assessment Total Assessment is a certain percentage of the fair market value that is determined by local assessors to be the total taxable value of land and additions on the property. | Land | Improvement |
|---|---|---|---|---|
| 2023 | $1,425 | $32,854 | $3,449 | $29,405 |
| 2022 | $1,453 | $29,575 | $3,103 | $26,472 |
| 2021 | $1,629 | $27,342 | $2,869 | $24,473 |
| 2020 | $2,043 | $25,857 | $2,714 | $23,143 |
| 2019 | $2,037 | $25,658 | $2,719 | $22,939 |
| 2018 | $1,978 | $25,103 | $2,660 | $22,443 |
| 2017 | $1,964 | $24,926 | $2,641 | $22,285 |
| 2016 | $1,933 | $24,397 | $2,585 | $21,812 |
| 2014 | $1,485 | $22,057 | $3,414 | $18,643 |
| 2013 | $1,519 | $22,373 | $3,463 | $18,910 |
Agents Affiliated with this Home
-
Barbara Gramke

Seller's Agent in 2024
Barbara Gramke
360 Prime Realty Group, LLC
(618) 401-2221
9 in this area
51 Total Sales
-
Bryce Brow

Buyer's Agent in 2024
Bryce Brow
360 Prime Realty Group, LLC
(618) 531-4998
46 in this area
441 Total Sales
-
Iean Finley

Seller's Agent in 2020
Iean Finley
eXp Realty
(618) 401-8682
44 in this area
169 Total Sales
-
Y
Buyer's Agent in 2020
Yolanda Bady
Keller Williams Pinnacle
Map
Source: MARIS MLS
MLS Number: MIS20060411
APN: 08-17.0-104-082
