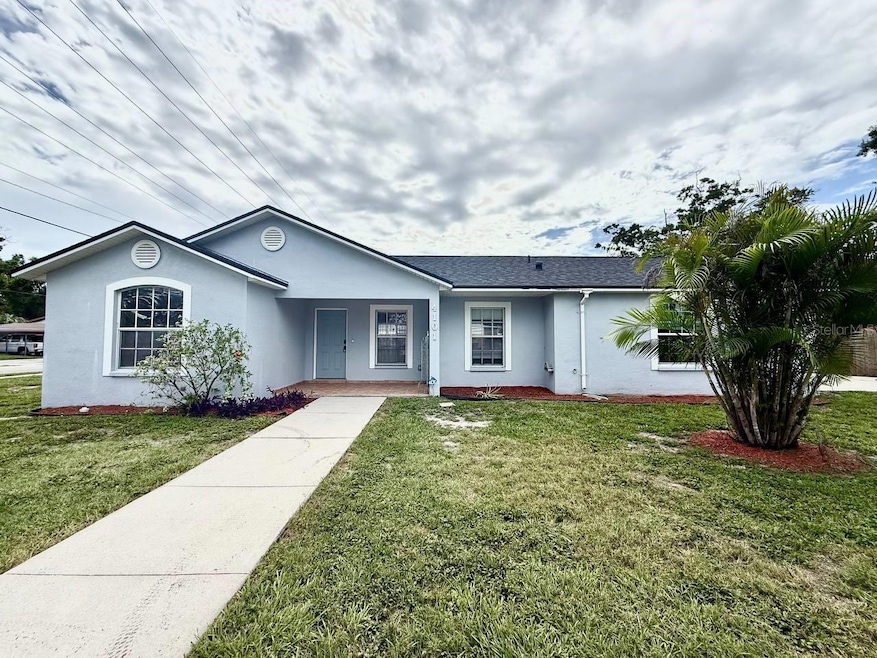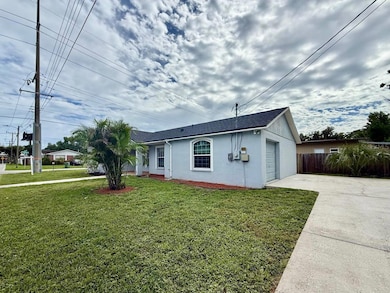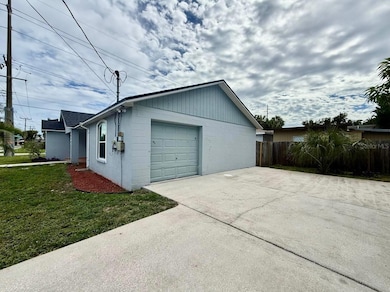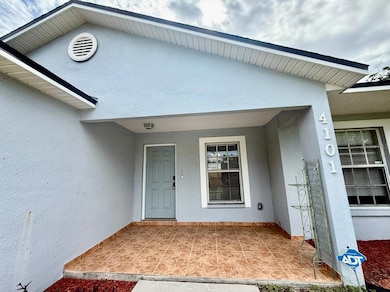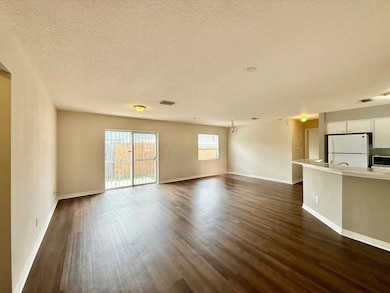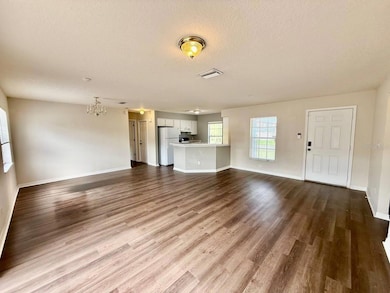4101 W Nassau St Tampa, FL 33607
Westshore NeighborhoodHighlights
- Open Floorplan
- No HOA
- Solid Wood Cabinet
- Solid Surface Countertops
- 1 Car Attached Garage
- Central Heating and Cooling System
About This Home
Discover this charming 3-bedroom, 2-bathroom home in Tampa, featuring a spacious one-car garage and a huge driveway that offers plenty of room for parking, storage, and all your space needs. Inside, you'll find wood laminate flooring throughout, creating a warm and stylish feel. The open and airy floorplan is complemented by ceiling fans in every room, ensuring year-round comfort and a welcoming atmosphere. The kitchen is a true standout, equipped with a sleek white appliance package and an abundance of cabinetry, offering plenty of storage and prep space for all your cooking needs. For your convenience, the home also includes a washer and dryer, making laundry day a breeze. With its modern features and generous space, this home offers everything you need for comfortable living in Tampa. In addition to the advertised base rent, all residents are enrolled in the Resident Benefits Package (RBP) for $50.00/month which includes HVAC air filter delivery, credit building to help boost your credit score with timely rent payments, utility concierge service making utility connection a breeze during your move-in, and much more! More details upon application. Pets welcome, no aggressive breeds. Vacant and Available Now!
Listing Agent
WRIGHT DAVIS REAL ESTATE Brokerage Phone: 813-251-0001 License #3574801 Listed on: 07/18/2025
Home Details
Home Type
- Single Family
Est. Annual Taxes
- $5,912
Year Built
- Built in 2004
Lot Details
- 5,150 Sq Ft Lot
- Lot Dimensions are 50x103
Parking
- 1 Car Attached Garage
Interior Spaces
- 1,202 Sq Ft Home
- 1-Story Property
- Open Floorplan
- Ceiling Fan
Kitchen
- Dishwasher
- Solid Surface Countertops
- Solid Wood Cabinet
Bedrooms and Bathrooms
- 3 Bedrooms
- 2 Full Bathrooms
Laundry
- Laundry in Garage
- Dryer
- Washer
Schools
- Tampa Bay Boluevard Elementary School
- Pierce Middle School
- Jefferson High School
Utilities
- Central Heating and Cooling System
Listing and Financial Details
- Residential Lease
- Security Deposit $2,100
- Property Available on 7/18/25
- Tenant pays for cleaning fee
- $85 Application Fee
- 1 to 2-Year Minimum Lease Term
- Assessor Parcel Number A-16-29-18-3JF-000003-00012.0
Community Details
Overview
- No Home Owners Association
- Wrightdavis.Com Association
- Belvedere Park Subdivision
Pet Policy
- $350 Pet Fee
- Dogs and Cats Allowed
- Breed Restrictions
- Extra large pets allowed
Map
Source: Stellar MLS
MLS Number: TB8407375
APN: A-16-29-18-3JF-000003-00012.0
- 4212 W La Salle St
- 3915 W Arch St
- 4019 W Lemon St
- 4003 W Lemon St
- 3908 W Laurel St
- 4015 W Cass St
- 4304 W Arch St
- 4304 W Laurel St
- 3909 W Lemon St
- 4001 W Carmen St
- 4001 W Carmen St Unit 1/2
- 3905 W Carmen St
- 4104 W Gray St
- 4002 W Gray St
- 4017 W Fig St
- 2004 N Grady Ave
- 4205 W Fig St Unit 2
- 3918 W Fig St
- 4308 W Gray St Unit 1 thru 6
- 4001 1/2 W Carmen St
- 4024 W Arch St
- 4114 W Arch St
- 4109 W Arch St
- 4119 W Nassau St
- 4125 W Nassau St
- 4019 W Lemon St
- 3908 W Laurel St
- 4301 W Arch St
- 1701 N Lois Ave Unit 162
- 4306 W La Salle St
- 1701 N Lois Ave Unit ID1051055P
- 1701 N Lois Ave Unit ID1050956P
- 1701 N Lois Ave Unit ID1050965P
- 1701 N Lois Ave Unit ID1050944P
- 1701 N Lois Ave Unit ID1050947P
- 1701 N Lois Ave Unit ID1050957P
- 4319 W La Salle St
- 1701 N Lois Ave
- 4310 W Spruce St
- 4310 W Spruce St Unit ID1050966P
