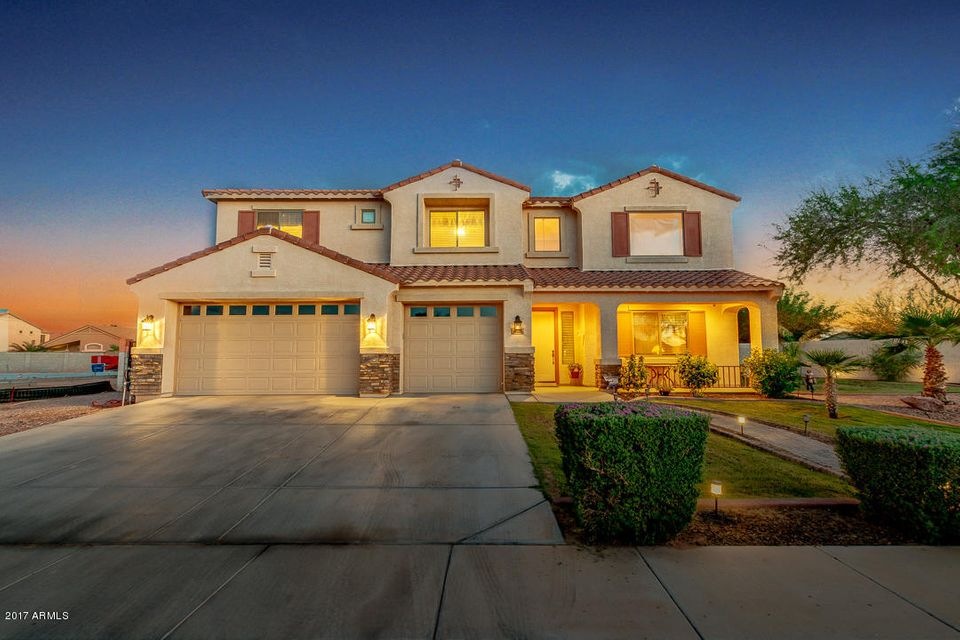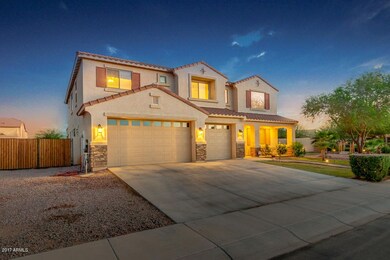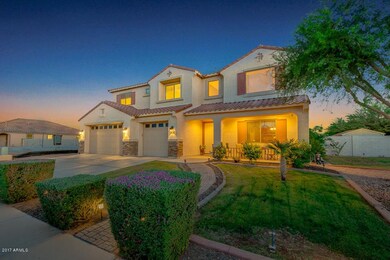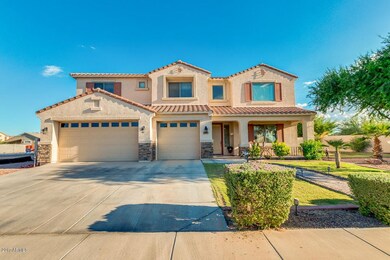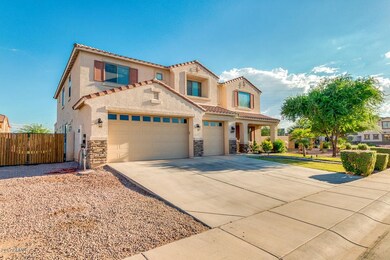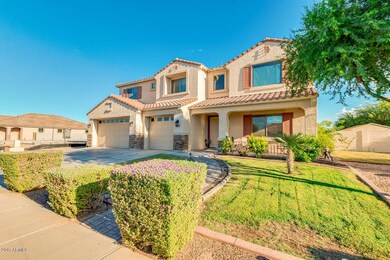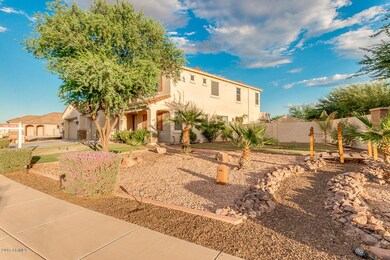
41011 W Walker Way Maricopa, AZ 85138
Highlights
- Spa
- Two Primary Bathrooms
- Corner Lot
- RV Gated
- Community Lake
- Covered patio or porch
About This Home
As of July 2025LOOK NO FURTHER! This breathtaking 5 bed, 3.5 bath property in Maricopa is just the one you've been waiting for! Desert and grassy landscaping, 3 car garage, RV gate, formal dining and living areas, and a COZY den, you'll have to come see it to believe it! The LARGE OPEN kitchen offers ample cabinet and counter space, a pantry, matching appliances, and an island. Inside the grandiose master bedroom you will find a sitting room, a full bath with double sinks, separate tub and shower, and a spacious walk-in closet. This home features TWO MASTER SUITES - a rare find!! The expansive backyard includes a storage shed, covered patio, and paved seating area with a fire pit. Your new home is waiting for you, hurry and schedule a showing today
Last Agent to Sell the Property
Stephen Horn
Keller Williams Realty Phoenix License #SA518040000 Listed on: 08/09/2017
Co-Listed By
Joshua McDaniel
Real Broker License #SA669451000
Home Details
Home Type
- Single Family
Est. Annual Taxes
- $2,638
Year Built
- Built in 2008
Lot Details
- 0.27 Acre Lot
- Desert faces the front and back of the property
- Block Wall Fence
- Corner Lot
- Sprinklers on Timer
- Grass Covered Lot
HOA Fees
- $53 Monthly HOA Fees
Parking
- 3 Car Garage
- Garage Door Opener
- RV Gated
Home Design
- Wood Frame Construction
- Tile Roof
- Stone Exterior Construction
- Stucco
Interior Spaces
- 4,593 Sq Ft Home
- 2-Story Property
- Ceiling Fan
- Fireplace
- Double Pane Windows
Kitchen
- Eat-In Kitchen
- Breakfast Bar
- <<builtInMicrowave>>
- Kitchen Island
Flooring
- Carpet
- Tile
Bedrooms and Bathrooms
- 5 Bedrooms
- Two Primary Bathrooms
- Primary Bathroom is a Full Bathroom
- 3.5 Bathrooms
- Dual Vanity Sinks in Primary Bathroom
- Bathtub With Separate Shower Stall
Outdoor Features
- Spa
- Covered patio or porch
- Fire Pit
- Outdoor Storage
Schools
- Santa Rosa Elementary School
- Maricopa Wells Middle School
- Maricopa High School
Utilities
- Refrigerated Cooling System
- Zoned Heating
- High Speed Internet
- Cable TV Available
Listing and Financial Details
- Tax Lot 46
- Assessor Parcel Number 512-43-667
Community Details
Overview
- Association fees include ground maintenance
- Homestead North Association, Phone Number (602) 957-9191
- Built by DR Horton
- Parcel 7 At Homestead North Subdivision, Stanford Floorplan
- Community Lake
Recreation
- Community Playground
- Bike Trail
Ownership History
Purchase Details
Purchase Details
Home Financials for this Owner
Home Financials are based on the most recent Mortgage that was taken out on this home.Purchase Details
Purchase Details
Purchase Details
Home Financials for this Owner
Home Financials are based on the most recent Mortgage that was taken out on this home.Purchase Details
Home Financials for this Owner
Home Financials are based on the most recent Mortgage that was taken out on this home.Similar Homes in Maricopa, AZ
Home Values in the Area
Average Home Value in this Area
Purchase History
| Date | Type | Sale Price | Title Company |
|---|---|---|---|
| Deed | -- | None Listed On Document | |
| Warranty Deed | $530,000 | Fidelity National Title | |
| Warranty Deed | $492,400 | Os National | |
| Warranty Deed | $492,400 | Os National Llc | |
| Warranty Deed | $350,000 | Chicago Title Agency | |
| Interfamily Deed Transfer | -- | Accommodation | |
| Special Warranty Deed | $244,974 | Accommodation | |
| Special Warranty Deed | -- | Accommodation |
Mortgage History
| Date | Status | Loan Amount | Loan Type |
|---|---|---|---|
| Previous Owner | $420,000 | New Conventional | |
| Previous Owner | $280,000 | New Conventional | |
| Previous Owner | $231,025 | FHA | |
| Previous Owner | $231,598 | FHA | |
| Previous Owner | $230,759 | FHA | |
| Previous Owner | $239,944 | FHA | |
| Previous Owner | $240,535 | FHA |
Property History
| Date | Event | Price | Change | Sq Ft Price |
|---|---|---|---|---|
| 07/17/2025 07/17/25 | Sold | $645,000 | -0.8% | $140 / Sq Ft |
| 06/14/2025 06/14/25 | Price Changed | $650,000 | 0.0% | $142 / Sq Ft |
| 05/09/2025 05/09/25 | Pending | -- | -- | -- |
| 05/03/2025 05/03/25 | Price Changed | $650,000 | -2.3% | $142 / Sq Ft |
| 04/06/2025 04/06/25 | Price Changed | $665,000 | -1.5% | $145 / Sq Ft |
| 02/20/2025 02/20/25 | For Sale | $675,000 | +4.7% | $147 / Sq Ft |
| 02/18/2025 02/18/25 | Off Market | $645,000 | -- | -- |
| 02/13/2025 02/13/25 | For Sale | $675,000 | +27.4% | $147 / Sq Ft |
| 05/23/2023 05/23/23 | Off Market | $530,000 | -- | -- |
| 05/28/2021 05/28/21 | Sold | $530,000 | -2.8% | $115 / Sq Ft |
| 05/03/2021 05/03/21 | Pending | -- | -- | -- |
| 04/29/2021 04/29/21 | Price Changed | $545,000 | -0.9% | $119 / Sq Ft |
| 04/23/2021 04/23/21 | For Sale | $550,000 | 0.0% | $120 / Sq Ft |
| 04/03/2021 04/03/21 | Pending | -- | -- | -- |
| 03/23/2021 03/23/21 | For Sale | $550,000 | +57.1% | $120 / Sq Ft |
| 10/12/2017 10/12/17 | Sold | $350,000 | 0.0% | $76 / Sq Ft |
| 09/08/2017 09/08/17 | Pending | -- | -- | -- |
| 08/09/2017 08/09/17 | For Sale | $350,000 | -- | $76 / Sq Ft |
Tax History Compared to Growth
Tax History
| Year | Tax Paid | Tax Assessment Tax Assessment Total Assessment is a certain percentage of the fair market value that is determined by local assessors to be the total taxable value of land and additions on the property. | Land | Improvement |
|---|---|---|---|---|
| 2025 | $3,760 | $49,969 | -- | -- |
| 2024 | $3,558 | $61,522 | -- | -- |
| 2023 | $3,662 | $41,810 | $0 | $0 |
| 2022 | $3,558 | $32,944 | $3,528 | $29,416 |
| 2021 | $3,396 | $30,089 | $0 | $0 |
| 2020 | $3,242 | $29,782 | $0 | $0 |
| 2019 | $3,118 | $25,352 | $0 | $0 |
| 2018 | $3,076 | $23,612 | $0 | $0 |
| 2017 | $2,930 | $23,867 | $0 | $0 |
| 2016 | $2,638 | $24,366 | $1,250 | $23,116 |
| 2014 | $2,520 | $16,206 | $1,000 | $15,206 |
Agents Affiliated with this Home
-
Matt Perfette

Seller's Agent in 2025
Matt Perfette
Jason Mitchell Real Estate
(623) 628-6116
2 in this area
146 Total Sales
-
Carin Nguyen

Buyer's Agent in 2025
Carin Nguyen
Real Broker
(602) 832-7005
37 in this area
2,208 Total Sales
-
Laura Davis
L
Buyer Co-Listing Agent in 2025
Laura Davis
Real Broker
(480) 368-6200
1 in this area
33 Total Sales
-
J
Seller's Agent in 2021
Jacqueline Moore
Opendoor Brokerage, LLC
-
J
Buyer's Agent in 2021
Jason Mitchell
Jason Mitchell Real Estate
-
S
Seller's Agent in 2017
Stephen Horn
Keller Williams Realty Phoenix
Map
Source: Arizona Regional Multiple Listing Service (ARMLS)
MLS Number: 5644223
APN: 512-43-667
- 20475 N Herbert Ave
- 20181 N Lauren Rd
- 41041 W Somers Dr
- 20761 N Herbert Ave
- 41419 W Brandt Dr
- 20033 N Herbert Ave
- 41600 W Dusty Creek Dr
- 41388 W Hopper Dr
- 41373 W Coltin Way
- 40724 W Novak Ln
- 35175 W Marin Ave
- 35250 W Merced St
- 41363 W Somers Dr
- 40913 W Williams Way
- 21033 N Alexis Ave
- 41133 W Sanders Way
- 41004 W Crane Dr
- 20211 N Winter Escape Ct
- 20814 N Dries Rd
- 41005 W Crane Dr
