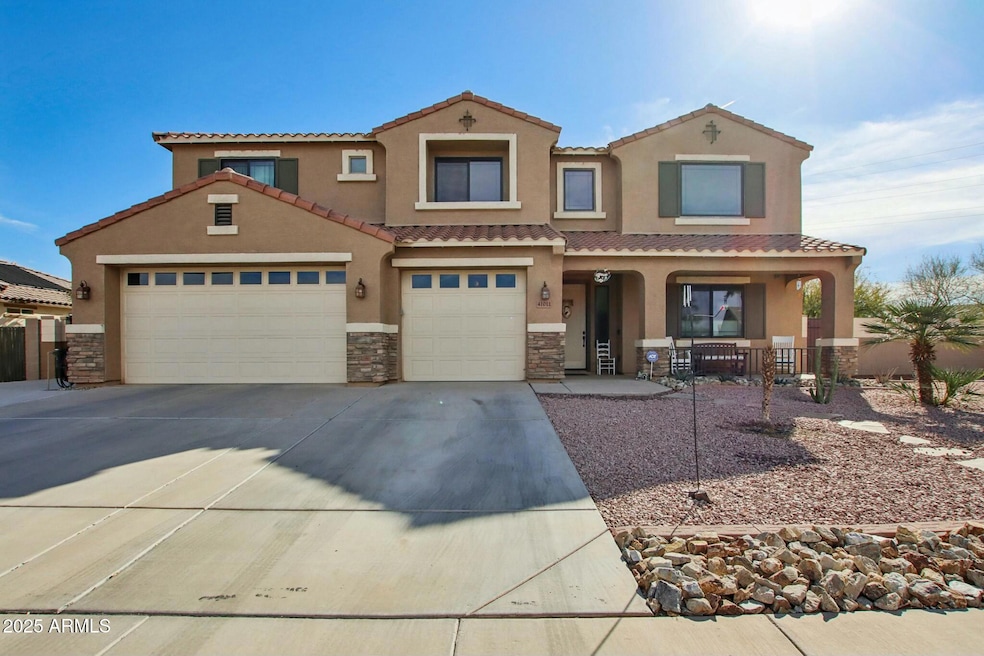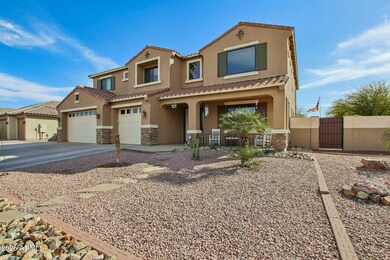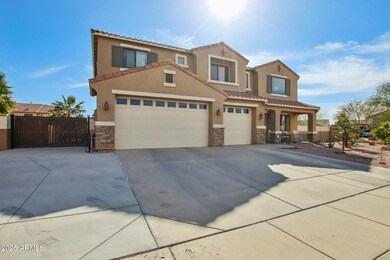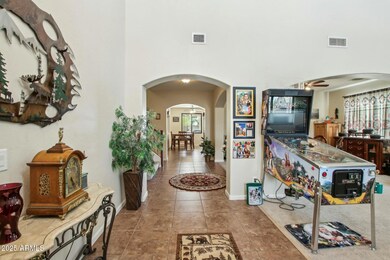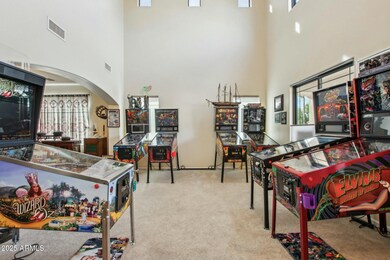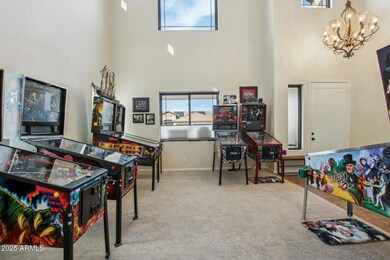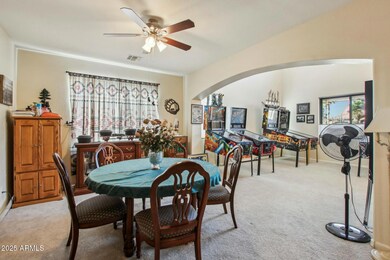
41011 W Walker Way Maricopa, AZ 85138
Highlights
- Heated Spa
- Covered patio or porch
- Double Pane Windows
- RV Gated
- Eat-In Kitchen
- Dual Vanity Sinks in Primary Bathroom
About This Home
As of July 2025Welcome to this stunning 5-bedroom+Den, 3.5-bathroom home, offering an expansive 4,592 square feet of living space on a generous 11,824 square foot lot. This meticulously updated residence features a thoughtfully designed floor plan, including a formal dining room and a spacious formal living room, perfect for both entertaining and everyday living. The large, open kitchen is a chef's dream, with plenty of counter space, a center island, and a layout ideal for preparing meals and hosting guests. With new windows and AC units installed in 2023, comfort and efficiency are guaranteed throughout the home. The crown jewel of the property is the brand-new heated pool with a spa, completed in 2022, offering a serene oasis for relaxation and fun. Plus, enjoy the benefits of fully paid-off solar panels, ensuring reduced energy costs. For added comfort, the home is equipped with three mini-split AC unitsone for each of the two primary bedrooms and one for the garage. This home boasts TWO Primary Suites-a rare find, each with its own full bathroom and walk-in closet. One primary suite also includes a cozy sitting area, offering a private retreat within your own home. A versatile downstairs den provides additional space for work or leisure. Don't miss the opportunity to make this beautiful, move-in-ready property your own - combining space, style, and modern upgrades in a truly exceptional package!
Last Agent to Sell the Property
Jason Mitchell Real Estate License #SA669332000 Listed on: 02/13/2025

Home Details
Home Type
- Single Family
Est. Annual Taxes
- $3,760
Year Built
- Built in 2008
Lot Details
- 0.27 Acre Lot
- Desert faces the front and back of the property
- Block Wall Fence
- Sprinklers on Timer
HOA Fees
- $47 Monthly HOA Fees
Parking
- 4 Open Parking Spaces
- 3 Car Garage
- RV Gated
Home Design
- Wood Frame Construction
- Tile Roof
- Stucco
Interior Spaces
- 4,593 Sq Ft Home
- 2-Story Property
- Ceiling Fan
- Double Pane Windows
Kitchen
- Eat-In Kitchen
- Breakfast Bar
- Electric Cooktop
- Built-In Microwave
- Kitchen Island
Flooring
- Carpet
- Tile
Bedrooms and Bathrooms
- 5 Bedrooms
- Primary Bathroom is a Full Bathroom
- 3.5 Bathrooms
- Dual Vanity Sinks in Primary Bathroom
- Bathtub With Separate Shower Stall
Pool
- Pool Updated in 2023
- Heated Spa
- Play Pool
Outdoor Features
- Covered patio or porch
Schools
- Santa Cruz Elementary School
- Maricopa Wells Middle School
- Maricopa High School
Utilities
- Cooling System Updated in 2023
- Mini Split Air Conditioners
- Central Air
- Heating System Uses Natural Gas
- Mini Split Heat Pump
- High Speed Internet
Listing and Financial Details
- Tax Lot 46
- Assessor Parcel Number 512-43-667
Community Details
Overview
- Association fees include ground maintenance
- Homestead Association, Phone Number (480) 813-6788
- Built by D R HORTON
- Parcel 7 At Homestead North Subdivision
Recreation
- Community Playground
- Bike Trail
Ownership History
Purchase Details
Purchase Details
Home Financials for this Owner
Home Financials are based on the most recent Mortgage that was taken out on this home.Purchase Details
Purchase Details
Purchase Details
Home Financials for this Owner
Home Financials are based on the most recent Mortgage that was taken out on this home.Purchase Details
Home Financials for this Owner
Home Financials are based on the most recent Mortgage that was taken out on this home.Similar Homes in Maricopa, AZ
Home Values in the Area
Average Home Value in this Area
Purchase History
| Date | Type | Sale Price | Title Company |
|---|---|---|---|
| Deed | -- | None Listed On Document | |
| Warranty Deed | $530,000 | Fidelity National Title | |
| Warranty Deed | $492,400 | Os National | |
| Warranty Deed | $492,400 | Os National Llc | |
| Warranty Deed | $350,000 | Chicago Title Agency | |
| Interfamily Deed Transfer | -- | Accommodation | |
| Special Warranty Deed | $244,974 | Accommodation | |
| Special Warranty Deed | -- | Accommodation |
Mortgage History
| Date | Status | Loan Amount | Loan Type |
|---|---|---|---|
| Previous Owner | $420,000 | New Conventional | |
| Previous Owner | $280,000 | New Conventional | |
| Previous Owner | $231,025 | FHA | |
| Previous Owner | $231,598 | FHA | |
| Previous Owner | $230,759 | FHA | |
| Previous Owner | $239,944 | FHA | |
| Previous Owner | $240,535 | FHA |
Property History
| Date | Event | Price | Change | Sq Ft Price |
|---|---|---|---|---|
| 07/17/2025 07/17/25 | Sold | $645,000 | -0.8% | $140 / Sq Ft |
| 06/14/2025 06/14/25 | Price Changed | $650,000 | 0.0% | $142 / Sq Ft |
| 05/09/2025 05/09/25 | Pending | -- | -- | -- |
| 05/03/2025 05/03/25 | Price Changed | $650,000 | -2.3% | $142 / Sq Ft |
| 04/06/2025 04/06/25 | Price Changed | $665,000 | -1.5% | $145 / Sq Ft |
| 02/20/2025 02/20/25 | For Sale | $675,000 | +4.7% | $147 / Sq Ft |
| 02/18/2025 02/18/25 | Off Market | $645,000 | -- | -- |
| 02/13/2025 02/13/25 | For Sale | $675,000 | +27.4% | $147 / Sq Ft |
| 05/23/2023 05/23/23 | Off Market | $530,000 | -- | -- |
| 05/28/2021 05/28/21 | Sold | $530,000 | -2.8% | $115 / Sq Ft |
| 05/03/2021 05/03/21 | Pending | -- | -- | -- |
| 04/29/2021 04/29/21 | Price Changed | $545,000 | -0.9% | $119 / Sq Ft |
| 04/23/2021 04/23/21 | For Sale | $550,000 | 0.0% | $120 / Sq Ft |
| 04/03/2021 04/03/21 | Pending | -- | -- | -- |
| 03/23/2021 03/23/21 | For Sale | $550,000 | +57.1% | $120 / Sq Ft |
| 10/12/2017 10/12/17 | Sold | $350,000 | 0.0% | $76 / Sq Ft |
| 09/08/2017 09/08/17 | Pending | -- | -- | -- |
| 08/09/2017 08/09/17 | For Sale | $350,000 | -- | $76 / Sq Ft |
Tax History Compared to Growth
Tax History
| Year | Tax Paid | Tax Assessment Tax Assessment Total Assessment is a certain percentage of the fair market value that is determined by local assessors to be the total taxable value of land and additions on the property. | Land | Improvement |
|---|---|---|---|---|
| 2025 | $3,760 | $49,969 | -- | -- |
| 2024 | $3,558 | $61,522 | -- | -- |
| 2023 | $3,662 | $41,810 | $0 | $0 |
| 2022 | $3,558 | $32,944 | $3,528 | $29,416 |
| 2021 | $3,396 | $30,089 | $0 | $0 |
| 2020 | $3,242 | $29,782 | $0 | $0 |
| 2019 | $3,118 | $25,352 | $0 | $0 |
| 2018 | $3,076 | $23,612 | $0 | $0 |
| 2017 | $2,930 | $23,867 | $0 | $0 |
| 2016 | $2,638 | $24,366 | $1,250 | $23,116 |
| 2014 | $2,520 | $16,206 | $1,000 | $15,206 |
Agents Affiliated with this Home
-
Matt Perfette

Seller's Agent in 2025
Matt Perfette
Jason Mitchell Real Estate
(623) 628-6116
2 in this area
146 Total Sales
-
Carin Nguyen

Buyer's Agent in 2025
Carin Nguyen
Real Broker
(602) 832-7005
37 in this area
2,208 Total Sales
-
Laura Davis
L
Buyer Co-Listing Agent in 2025
Laura Davis
Real Broker
(480) 368-6200
1 in this area
33 Total Sales
-
J
Seller's Agent in 2021
Jacqueline Moore
Opendoor Brokerage, LLC
-
J
Buyer's Agent in 2021
Jason Mitchell
Jason Mitchell Real Estate
-
S
Seller's Agent in 2017
Stephen Horn
Keller Williams Realty Phoenix
Map
Source: Arizona Regional Multiple Listing Service (ARMLS)
MLS Number: 6820037
APN: 512-43-667
- 20475 N Herbert Ave
- 20181 N Lauren Rd
- 41041 W Somers Dr
- 20761 N Herbert Ave
- 41419 W Brandt Dr
- 20033 N Herbert Ave
- 41600 W Dusty Creek Dr
- 41388 W Hopper Dr
- 41373 W Coltin Way
- 40724 W Novak Ln
- 35175 W Marin Ave
- 35250 W Merced St
- 41363 W Somers Dr
- 40913 W Williams Way
- 21033 N Alexis Ave
- 41133 W Sanders Way
- 41004 W Crane Dr
- 20211 N Winter Escape Ct
- 20814 N Dries Rd
- 41005 W Crane Dr
