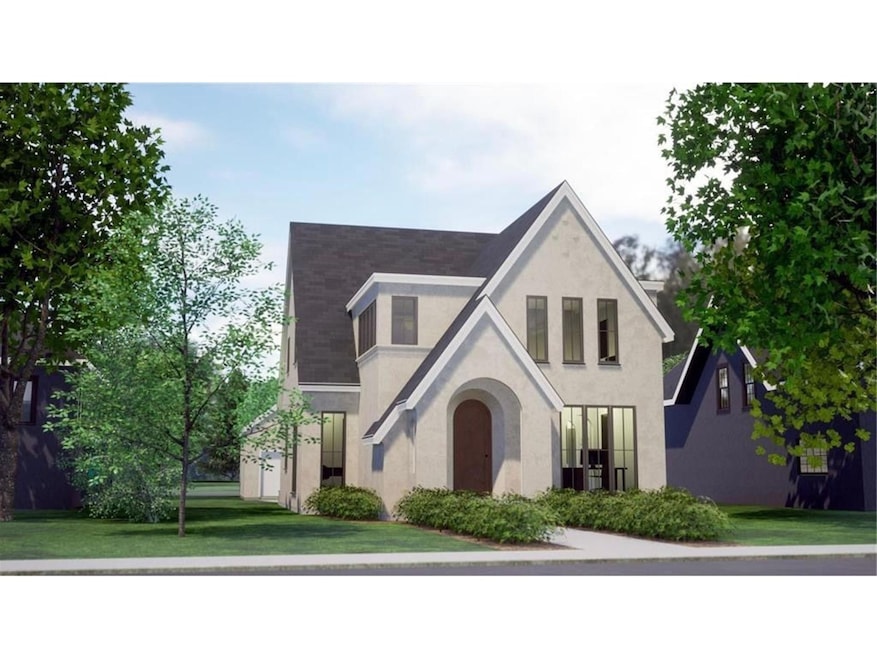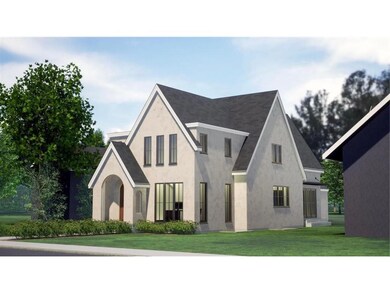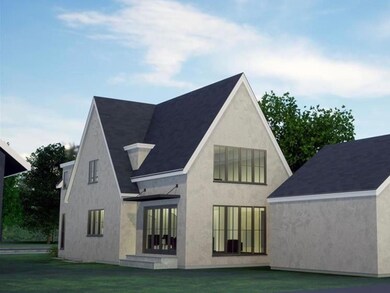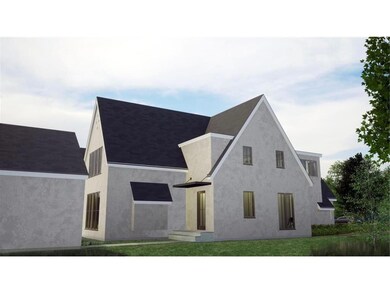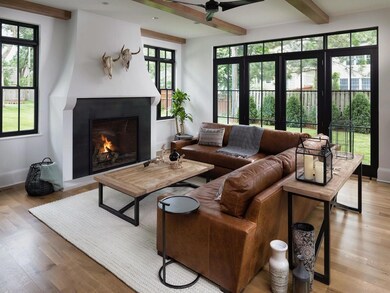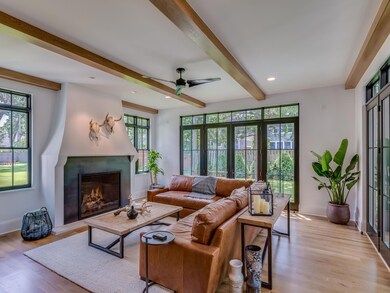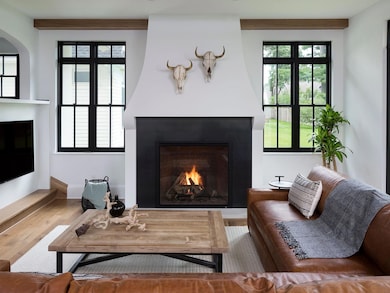
4103 Morningside Rd Edina, MN 55416
Morningside NeighborhoodHighlights
- New Construction
- Family Room with Fireplace
- Game Room
- Highlands Elementary School Rated A
- No HOA
- Home Office
About This Home
As of December 2024Here it is! Your opportunity to build a spectacular custom Morningside home with modern amenities, while maintaining all the character of this very special neighborhood! Customize this home with your dreams, tastes and lifestyle in mind. w.b. builders is award-winning, local, and known for their experience in building a high quality home that replicates the original charm and appeal of the setting. Phenomenal Morningside location. Just steps from shops, restaurants, coffee, parks, the Chain of Lakes, 44th & France, 50th & France, and more!
Last Agent to Sell the Property
Lakes Sotheby's International Realty Listed on: 10/03/2024

Home Details
Home Type
- Single Family
Est. Annual Taxes
- $6,328
Year Built
- Built in 2025 | New Construction
Lot Details
- 6,534 Sq Ft Lot
- Lot Dimensions are 50x128
Parking
- 2 Car Garage
Interior Spaces
- 2-Story Property
- Family Room with Fireplace
- 2 Fireplaces
- Living Room with Fireplace
- Home Office
- Game Room
- Home Gym
Bedrooms and Bathrooms
- 4 Bedrooms
- Walk-In Closet
Finished Basement
- Basement Fills Entire Space Under The House
- Drain
- Basement Storage
- Basement Window Egress
Utilities
- Forced Air Zoned Cooling and Heating System
- 200+ Amp Service
Community Details
- No Home Owners Association
- Built by W B BUILDERS
- Sunrise Add Subdivision
Listing and Financial Details
- Assessor Parcel Number 0702824440100
Ownership History
Purchase Details
Home Financials for this Owner
Home Financials are based on the most recent Mortgage that was taken out on this home.Purchase Details
Home Financials for this Owner
Home Financials are based on the most recent Mortgage that was taken out on this home.Purchase Details
Similar Homes in Edina, MN
Home Values in the Area
Average Home Value in this Area
Purchase History
| Date | Type | Sale Price | Title Company |
|---|---|---|---|
| Warranty Deed | $2,500,000 | Watermark Title | |
| Deed | $2,500,000 | -- | |
| Deed | $600,000 | -- | |
| Warranty Deed | -- | None Available |
Mortgage History
| Date | Status | Loan Amount | Loan Type |
|---|---|---|---|
| Open | $1,800,000 | Construction | |
| Previous Owner | $600,000 | New Conventional |
Property History
| Date | Event | Price | Change | Sq Ft Price |
|---|---|---|---|---|
| 12/06/2024 12/06/24 | Sold | $2,500,000 | -3.8% | $538 / Sq Ft |
| 11/18/2024 11/18/24 | Pending | -- | -- | -- |
| 10/03/2024 10/03/24 | For Sale | $2,600,000 | +333.3% | $559 / Sq Ft |
| 09/19/2024 09/19/24 | Sold | $600,000 | 0.0% | $432 / Sq Ft |
| 08/19/2024 08/19/24 | Pending | -- | -- | -- |
| 08/16/2024 08/16/24 | For Sale | $600,000 | -- | $432 / Sq Ft |
Tax History Compared to Growth
Tax History
| Year | Tax Paid | Tax Assessment Tax Assessment Total Assessment is a certain percentage of the fair market value that is determined by local assessors to be the total taxable value of land and additions on the property. | Land | Improvement |
|---|---|---|---|---|
| 2023 | $6,328 | $523,100 | $450,000 | $73,100 |
| 2022 | $5,872 | $500,600 | $427,700 | $72,900 |
| 2021 | $5,679 | $456,200 | $373,700 | $82,500 |
| 2020 | $5,791 | $440,400 | $357,500 | $82,900 |
| 2019 | $5,569 | $440,800 | $357,500 | $83,300 |
| 2018 | $5,575 | $424,800 | $341,200 | $83,600 |
| 2017 | $4,955 | $365,500 | $275,200 | $90,300 |
| 2016 | $5,116 | $370,700 | $275,200 | $95,500 |
| 2015 | $4,265 | $325,000 | $242,900 | $82,100 |
| 2014 | -- | $269,000 | $198,800 | $70,200 |
Agents Affiliated with this Home
-
Kristina Waggoner

Seller's Agent in 2024
Kristina Waggoner
Lakes Sotheby's International Realty
(952) 230-3101
2 in this area
16 Total Sales
-
Amy Kirscht

Seller's Agent in 2024
Amy Kirscht
Dwell Realty Partners, LLC
(612) 968-0564
1 in this area
49 Total Sales
-
Lisa Dunn

Seller Co-Listing Agent in 2024
Lisa Dunn
RE/MAX Results
(612) 599-3484
1 in this area
134 Total Sales
-
Charlie Aul

Buyer's Agent in 2024
Charlie Aul
Lakes Sotheby's International Realty
(612) 812-7737
1 in this area
98 Total Sales
Map
Source: NorthstarMLS
MLS Number: 6612575
APN: 07-028-24-44-0100
- 4407 Curve Ave
- 4312 France Ave S
- 4128 W 45th St
- 4216 France Ave S
- 4401 Littel St
- 4324 Oakdale Ave S
- 4520 Drew Ave S
- 4510 Arden Ave
- 4415 Chowen Ave S Unit 201
- 4113 Monterey Ave
- 4300 Beard Ave S
- 4011 Grimes Ave S
- 4404 Sunnyside Rd
- 4717 Meadow Rd
- 4810 W 42nd St
- 4212 Princeton Ave
- 4504 Wooddale Ave
- 4023 France Ave S
- 4812 Maple Rd
- 4012 Monterey Ave
