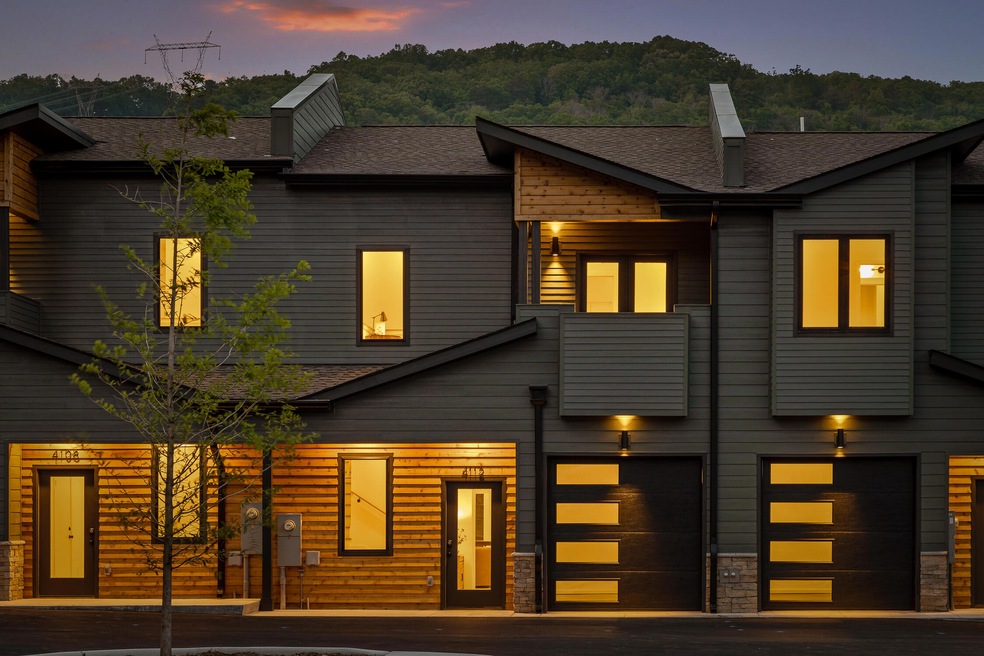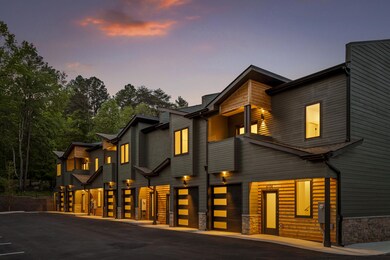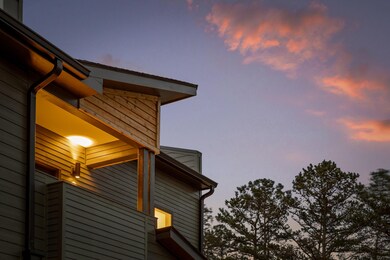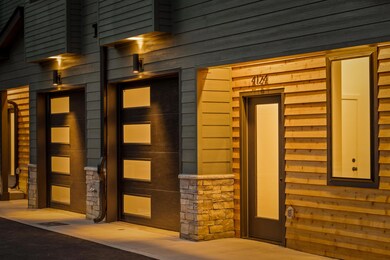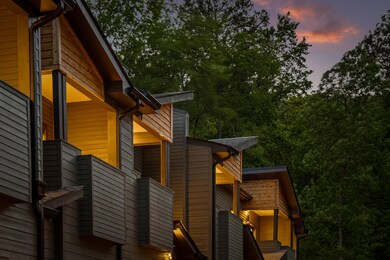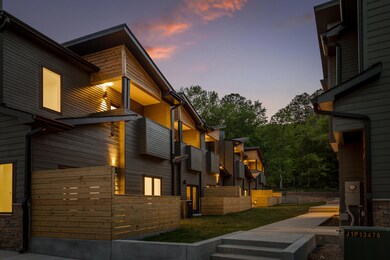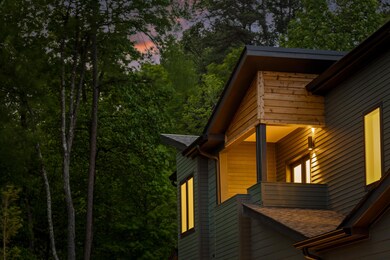
$305,000
- 1 Bed
- 1 Bath
- 960 Sq Ft
- 510 E Main St
- Chattanooga, TN
Live where the action is-downtown views,endless amenities,and no lawn to mow. If you are wanting to be walking distance to restaurants, Chattanooga Choo Choo and other entertainment then look no longer. Walk into this home and you will love the concrete floors kitchen and living room. Second floor is a bedroom with a full bath and walk in shower. Third floor could be used as a second
Carol Potts RE/MAX Renaissance Realtors
