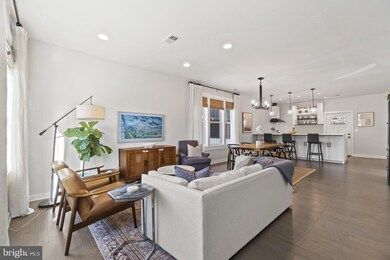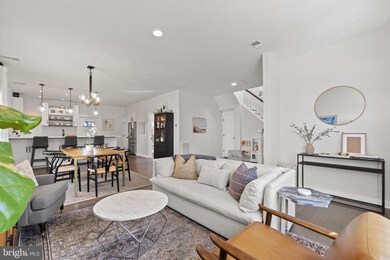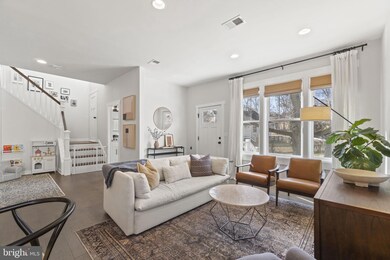
4103 Rainier Ave Mount Rainier, MD 20712
Highlights
- Open Floorplan
- Main Floor Bedroom
- Upgraded Countertops
- Craftsman Architecture
- No HOA
- 3-minute walk to Mount Rainier 31st Street Neighborhood Mini Park
About This Home
As of March 2024Welcome to this stunning, beautifully designed detached home that offers over 2,000 square feet of living space, making it perfect for comfortable living and entertaining. Meticulously maintained and thoughtfully upgraded by its current owners, this home stands as a testament to the owners' dedicated commitment to maintaining and enhancing its quality.
Upon entering, you'll be greeted by an inviting interior that boasts 4 bedrooms and 3.5 bathrooms. The primary bedroom features a private en-suite bathroom, walk-in closet, and a balcony providing a peaceful retreat within the home.
The main level of this home effortlessly connects the living, dining, a full in-law suite, and kitchen areas, establishing an ideal setting for both hosting gatherings and everyday living. The top-notch kitchen is a chef's delight, featuring smart Wi-Fi-connected appliances, quartz countertops, and ample storage. An eat-in peninsula further enhances the space, providing a perfect spot for casual dining or additional seating for socializing.
Adding to the allure of this property is the detached 1-car garage and the versatile storage space beneath the house. The detached garage offers convenient parking and storage solutions, providing a secure and sheltered space for your vehicle. Meanwhile, the fully encapsulated storage space beneath the house presents a unique opportunity for customization. Whether you envision it as an extra storage area to declutter living spaces or as a potential wine cellar for connoisseurs, the options are boundless.
Step outside to enjoy the private outdoor features, including a balcony, and a private patio perfect for relaxing or hosting.
The property boasts a commitment to quality, evident in various enhancements, including a full encapsulation of the crawl space with mold remediation, installation of a dehumidifier and sump pump in 2020, a Trex composite upgrade to the back patio in 2022, custom shelving in the pantry added in 2020, and heat-proofing of downstairs doorways in 2023.
Located in the vibrant community of Mount Rainier, this home offers convenient access to a variety of nearby amenities, including dining, shopping, and entertainment options.
Don't miss the opportunity to make this exquisite property your new home! Schedule a showing today and experience the comfort and luxury this home has to offer.
Home Details
Home Type
- Single Family
Est. Annual Taxes
- $9,141
Year Built
- Built in 1900
Lot Details
- 2,850 Sq Ft Lot
- Property is zoned RSF65
Parking
- 3 Car Detached Garage
- Front Facing Garage
- Side Facing Garage
- Garage Door Opener
- Driveway
Home Design
- Craftsman Architecture
- Frame Construction
Interior Spaces
- 2,037 Sq Ft Home
- Property has 2 Levels
- Open Floorplan
- Combination Dining and Living Room
Kitchen
- Eat-In Kitchen
- Upgraded Countertops
- Wine Rack
Bedrooms and Bathrooms
- Soaking Tub
Basement
- Exterior Basement Entry
- Drainage System
- Sump Pump
- Crawl Space
Utilities
- Forced Air Heating and Cooling System
- Electric Water Heater
Community Details
- No Home Owners Association
- Mount Rainier Subdivision
Listing and Financial Details
- Assessor Parcel Number 17171873058
Ownership History
Purchase Details
Home Financials for this Owner
Home Financials are based on the most recent Mortgage that was taken out on this home.Purchase Details
Home Financials for this Owner
Home Financials are based on the most recent Mortgage that was taken out on this home.Purchase Details
Home Financials for this Owner
Home Financials are based on the most recent Mortgage that was taken out on this home.Purchase Details
Purchase Details
Home Financials for this Owner
Home Financials are based on the most recent Mortgage that was taken out on this home.Similar Homes in the area
Home Values in the Area
Average Home Value in this Area
Purchase History
| Date | Type | Sale Price | Title Company |
|---|---|---|---|
| Deed | $645,000 | Westcor Land Title | |
| Deed | $600,000 | Kvs Title Llc | |
| Deed | $156,750 | East Coast Title Inc | |
| Deed | $105,000 | -- | |
| Deed | $118,000 | -- |
Mortgage History
| Date | Status | Loan Amount | Loan Type |
|---|---|---|---|
| Open | $606,300 | New Conventional | |
| Previous Owner | $480,300 | New Conventional | |
| Previous Owner | $281,500 | Commercial | |
| Previous Owner | $174,700 | Purchase Money Mortgage | |
| Previous Owner | $412,500 | Reverse Mortgage Home Equity Conversion Mortgage | |
| Previous Owner | $106,200 | No Value Available |
Property History
| Date | Event | Price | Change | Sq Ft Price |
|---|---|---|---|---|
| 03/12/2024 03/12/24 | Sold | $645,000 | 0.0% | $317 / Sq Ft |
| 02/08/2024 02/08/24 | For Sale | $645,000 | +7.5% | $317 / Sq Ft |
| 08/28/2020 08/28/20 | Sold | $600,000 | +5.4% | $295 / Sq Ft |
| 07/29/2020 07/29/20 | Pending | -- | -- | -- |
| 07/24/2020 07/24/20 | For Sale | $569,500 | +263.3% | $280 / Sq Ft |
| 12/05/2016 12/05/16 | Sold | $156,750 | 0.0% | $147 / Sq Ft |
| 09/27/2016 09/27/16 | Pending | -- | -- | -- |
| 09/23/2016 09/23/16 | For Sale | $156,750 | 0.0% | $147 / Sq Ft |
| 09/22/2016 09/22/16 | Off Market | $156,750 | -- | -- |
| 09/22/2016 09/22/16 | Price Changed | $156,750 | 0.0% | $147 / Sq Ft |
| 09/22/2016 09/22/16 | For Sale | $156,750 | 0.0% | $147 / Sq Ft |
| 09/17/2016 09/17/16 | Off Market | $156,750 | -- | -- |
| 07/15/2016 07/15/16 | Pending | -- | -- | -- |
| 06/02/2016 06/02/16 | For Sale | $190,000 | 0.0% | $179 / Sq Ft |
| 05/01/2016 05/01/16 | Pending | -- | -- | -- |
| 04/07/2016 04/07/16 | For Sale | $190,000 | 0.0% | $179 / Sq Ft |
| 04/01/2016 04/01/16 | Pending | -- | -- | -- |
| 03/31/2016 03/31/16 | Price Changed | $190,000 | 0.0% | $179 / Sq Ft |
| 03/31/2016 03/31/16 | For Sale | $190,000 | -9.5% | $179 / Sq Ft |
| 03/01/2016 03/01/16 | Pending | -- | -- | -- |
| 02/15/2016 02/15/16 | Price Changed | $210,000 | -30.0% | $197 / Sq Ft |
| 01/04/2016 01/04/16 | For Sale | $300,000 | -- | $282 / Sq Ft |
Tax History Compared to Growth
Tax History
| Year | Tax Paid | Tax Assessment Tax Assessment Total Assessment is a certain percentage of the fair market value that is determined by local assessors to be the total taxable value of land and additions on the property. | Land | Improvement |
|---|---|---|---|---|
| 2024 | $12,129 | $570,900 | $135,000 | $435,900 |
| 2023 | $10,834 | $527,767 | $0 | $0 |
| 2022 | $10,110 | $484,633 | $0 | $0 |
| 2021 | $9,484 | $441,500 | $100,000 | $341,500 |
| 2020 | $9,022 | $416,100 | $0 | $0 |
| 2019 | $8,197 | $390,700 | $0 | $0 |
| 2018 | $9,545 | $246,200 | $75,000 | $171,200 |
| 2017 | $3,516 | $217,700 | $0 | $0 |
| 2016 | -- | $189,200 | $0 | $0 |
| 2015 | $1,701 | $160,700 | $0 | $0 |
| 2014 | $1,701 | $160,700 | $0 | $0 |
Agents Affiliated with this Home
-
Parker McCarthy

Seller's Agent in 2024
Parker McCarthy
Compass
(859) 466-7076
1 in this area
56 Total Sales
-
Phoenix Wright

Buyer's Agent in 2024
Phoenix Wright
Compass
(202) 997-2467
2 in this area
158 Total Sales
-
Jason Townsend

Seller's Agent in 2020
Jason Townsend
Real Broker, LLC
(202) 415-7400
1 in this area
149 Total Sales
-
James Grant

Buyer's Agent in 2020
James Grant
Compass
(202) 577-8428
1 in this area
89 Total Sales
-
C
Seller's Agent in 2016
Clifford Bradshaw
Federa, Inc.
Map
Source: Bright MLS
MLS Number: MDPG2103134
APN: 17-1873058






