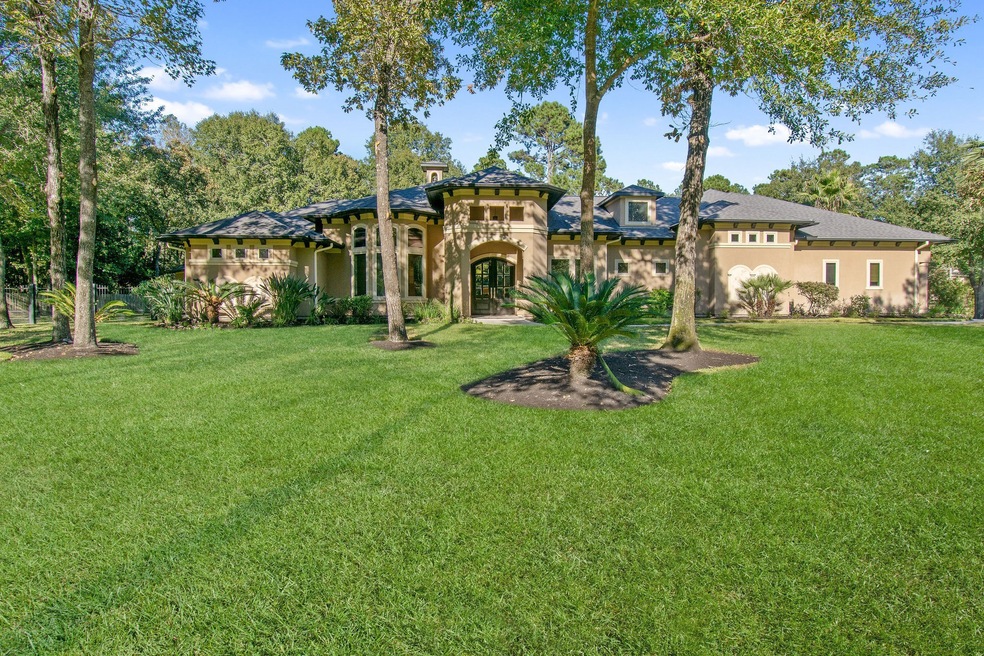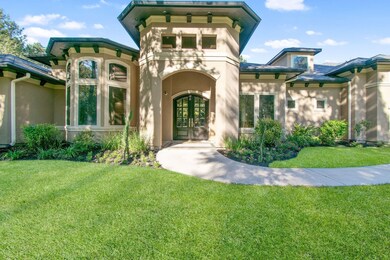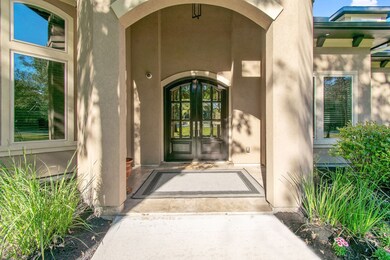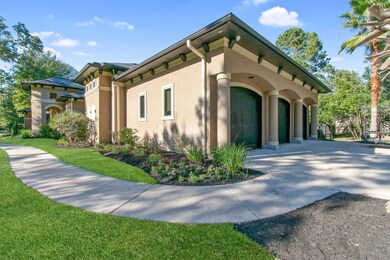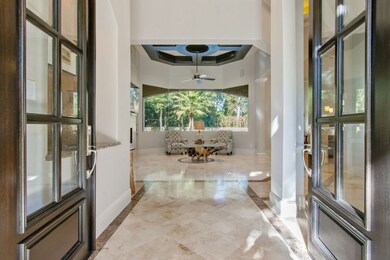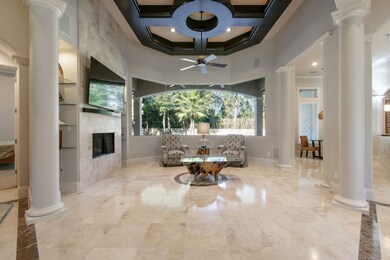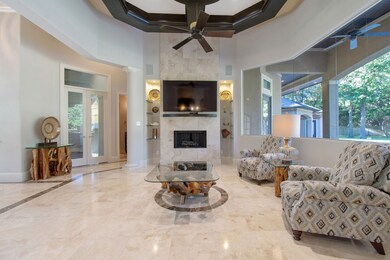
4103 Tee Tree Ct Spring, TX 77386
Benders Landing NeighborhoodHighlights
- Home Theater
- In Ground Pool
- Maid or Guest Quarters
- Snyder Elementary School Rated A
- Garage Apartment
- Deck
About This Home
As of January 2021AMAZING PRICE for this award winning CUSTOM home on a ONE ACRE LOT in prestigious Benders Landing! From the moment you walk in you notice high end designer touches, gorgeous travertine & dramatic lighting throughout the home! Living area is a show stopper w floor to ceiling travertine, fireplace & huge bay window overlooking the expansive backyard w pool, outdoor kitchen, & covered patio. Kitchen has custom cabinets, a wall of travertine & a wine chiller built in the oversized island! Spacious primary suite w/ remote fireplace & a door to backyard paradise! Elegant primary bath has an oversized walk in shower, jacuzzi tub surrounded by marble & glass tiled columns & oversized walk in his/hers closets. 3 BDRMS down & a large room upstairs w/ full bath could be the 4th BDRM/gameroom/media! In addition to listed square footage, add in extra 260 sqft flex room detached from home! Think guest/2nd office/workout room! 4 car insulated garage w workshop! Great location, amenities & Conroe ISD!
Last Agent to Sell the Property
Walzel Properties - Corporate Office License #0694259 Listed on: 12/17/2020

Home Details
Home Type
- Single Family
Est. Annual Taxes
- $11,269
Year Built
- Built in 2010
Lot Details
- 1.06 Acre Lot
- Cul-De-Sac
- Back Yard Fenced
- Corner Lot
- Sprinkler System
- Wooded Lot
HOA Fees
- $77 Monthly HOA Fees
Parking
- 4 Car Attached Garage
- Garage Apartment
- Tandem Garage
Home Design
- Traditional Architecture
- Slab Foundation
- Composition Roof
- Cement Siding
- Radiant Barrier
- Stucco
Interior Spaces
- 3,493 Sq Ft Home
- 1.5-Story Property
- High Ceiling
- Ceiling Fan
- 2 Fireplaces
- Decorative Fireplace
- Gas Log Fireplace
- Breakfast Room
- Dining Room
- Home Theater
- Home Office
- Game Room
- Utility Room
- Washer and Gas Dryer Hookup
- Travertine
Kitchen
- Breakfast Bar
- Electric Oven
- Gas Cooktop
- <<microwave>>
- Dishwasher
- Kitchen Island
- Granite Countertops
- Disposal
Bedrooms and Bathrooms
- 4 Bedrooms
- Maid or Guest Quarters
- Dual Sinks
- <<bathWSpaHydroMassageTubToken>>
Eco-Friendly Details
- Energy-Efficient Windows with Low Emissivity
- Energy-Efficient HVAC
- Energy-Efficient Insulation
- Energy-Efficient Thermostat
Outdoor Features
- In Ground Pool
- Deck
- Covered patio or porch
- Outdoor Kitchen
Schools
- Ann K. Snyder Elementary School
- York Junior High School
- Grand Oaks High School
Utilities
- Zoned Heating and Cooling
- Heating System Uses Gas
- Programmable Thermostat
- Tankless Water Heater
Community Details
- Principle Management Group Association, Phone Number (281) 367-8137
- Built by Chadwick
- Benders Landing 02 Subdivision
Ownership History
Purchase Details
Home Financials for this Owner
Home Financials are based on the most recent Mortgage that was taken out on this home.Purchase Details
Home Financials for this Owner
Home Financials are based on the most recent Mortgage that was taken out on this home.Purchase Details
Home Financials for this Owner
Home Financials are based on the most recent Mortgage that was taken out on this home.Purchase Details
Similar Homes in Spring, TX
Home Values in the Area
Average Home Value in this Area
Purchase History
| Date | Type | Sale Price | Title Company |
|---|---|---|---|
| Vendors Lien | -- | Texas American Title Company | |
| Warranty Deed | -- | None Available | |
| Vendors Lien | -- | Chicago Title | |
| Deed | -- | -- |
Mortgage History
| Date | Status | Loan Amount | Loan Type |
|---|---|---|---|
| Open | $125,335 | Credit Line Revolving | |
| Open | $548,250 | New Conventional | |
| Previous Owner | $765,000 | Unknown | |
| Previous Owner | $380,000 | New Conventional | |
| Previous Owner | $323,480 | Stand Alone Second | |
| Previous Owner | $300,000 | Construction |
Property History
| Date | Event | Price | Change | Sq Ft Price |
|---|---|---|---|---|
| 07/01/2025 07/01/25 | For Sale | $1,250,000 | +85.2% | $358 / Sq Ft |
| 01/25/2021 01/25/21 | Sold | -- | -- | -- |
| 12/26/2020 12/26/20 | Pending | -- | -- | -- |
| 12/17/2020 12/17/20 | For Sale | $675,000 | -- | $193 / Sq Ft |
Tax History Compared to Growth
Tax History
| Year | Tax Paid | Tax Assessment Tax Assessment Total Assessment is a certain percentage of the fair market value that is determined by local assessors to be the total taxable value of land and additions on the property. | Land | Improvement |
|---|---|---|---|---|
| 2024 | $11,018 | $893,684 | -- | -- |
| 2023 | $11,018 | $812,440 | $220,750 | $591,690 |
| 2022 | $13,842 | $797,790 | $199,870 | $597,920 |
| 2021 | $13,318 | $720,400 | $121,870 | $598,530 |
| 2020 | $12,969 | $667,050 | $121,870 | $545,180 |
| 2019 | $11,676 | $579,630 | $126,000 | $453,630 |
| 2018 | $10,380 | $563,740 | $126,000 | $437,740 |
| 2017 | $11,340 | $563,740 | $126,000 | $437,740 |
| 2016 | $11,340 | $563,740 | $126,000 | $437,740 |
| 2015 | $10,427 | $563,740 | $126,000 | $437,740 |
| 2014 | $10,427 | $524,380 | $81,000 | $443,380 |
Agents Affiliated with this Home
-
Crysti Bellany
C
Seller's Agent in 2025
Crysti Bellany
Keller Williams Realty The Woodlands
(832) 483-1808
35 in this area
46 Total Sales
-
Stephanie Callahan
S
Seller's Agent in 2021
Stephanie Callahan
Walzel Properties - Corporate Office
(281) 393-0100
3 in this area
48 Total Sales
-
Marcus Bruno

Buyer's Agent in 2021
Marcus Bruno
Bruno Fine Properties, Inc
(240) 460-6318
1 in this area
44 Total Sales
Map
Source: Houston Association of REALTORS®
MLS Number: 45753416
APN: 2571-02-38400
- 4106 Tee Tree Ct
- TBD Old Riley Fuzzel Rd
- 3907 Movado Ct
- 5595 Fallen Antler Dr
- 28227 Cedar Peak Dr
- 28207 Cedar Peak Dr
- 28212 Cedar Peak Dr
- 4203 Pikard Way Ct
- 4022 Hidden Winds Dr
- 28228 Cedar Peak Dr
- 3903 Rayford Rd
- 27318 Whispering Maple Way
- 4562 Silver Moon Dr
- 27606 Horn Breeze Ln
- 27410 E Benders Landing Blvd
- 27322 Whispering Maple Way
- 28280 Woodley Dr
- 28295 Emerald Bend
- 4014 N Rondelet Dr
- 5350 Cherry Spring Dr
