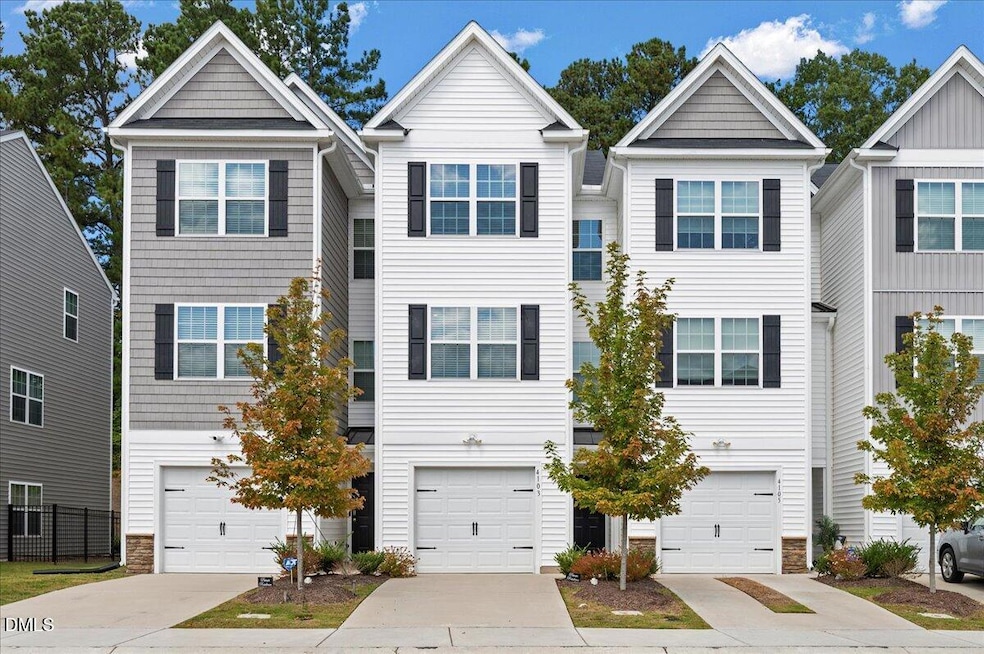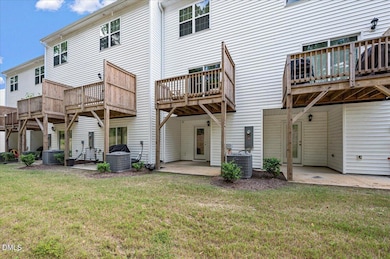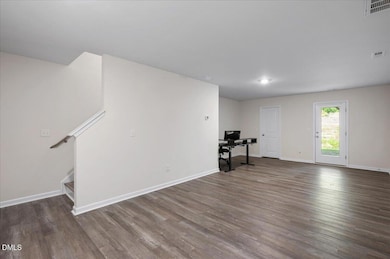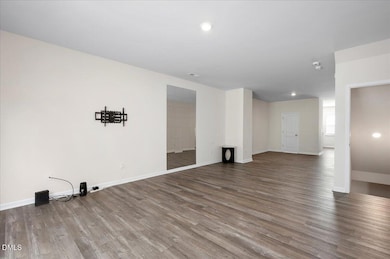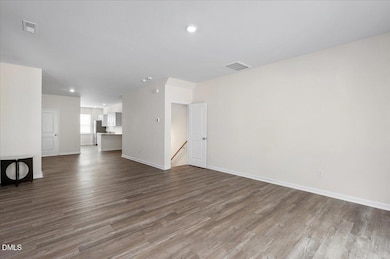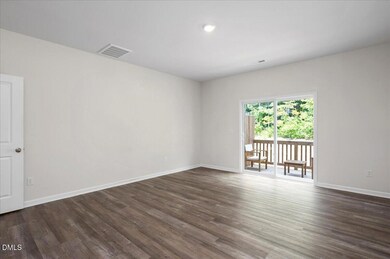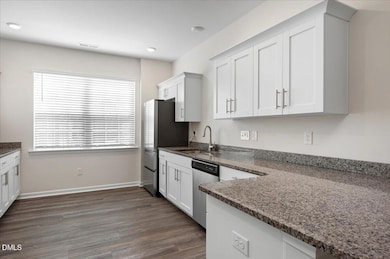4103 Trevino Dr Durham, NC 27704
Weaver NeighborhoodHighlights
- Deck
- 1 Car Attached Garage
- Laundry closet
- Balcony
- Patio
- Luxury Vinyl Tile Flooring
About This Home
This newer construction townhome offers 3 bedrooms, 2.5 bathrooms, and a 1-car garage, blending style, functionality, and a prime location. The primary suite features a private ensuite bathroom, while the open-concept main floor boasts a spacious living room with a private balcony—perfect for relaxing or entertaining. Enjoy cooking in the modern kitchen with granite countertops and stainless appliances. The home includes luxury vinyl plank (LVP) flooring throughout. A versatile flex/recreation room on the ground level connects to the garage and opens to a patio— the space is ideal for a home office, gym, or media room. Fridge, W/D included. Pets negotiable. Minutes from Duke Hospital, Duke University, and downtown Durham, this home puts you in the heart of it all. Home is also listed for sale.
Townhouse Details
Home Type
- Townhome
Est. Annual Taxes
- $3,464
Year Built
- Built in 2023
Lot Details
- 1,307 Sq Ft Lot
- Two or More Common Walls
- Vinyl Fence
Parking
- 1 Car Attached Garage
- 1 Open Parking Space
Home Design
- Tri-Level Property
- Entry on the 1st floor
Bedrooms and Bathrooms
- 3 Bedrooms
Outdoor Features
- Balcony
- Deck
- Patio
Schools
- Sandy Ridge Elementary School
- Lucas Middle School
- Northern High School
Utilities
- Central Air
- Heating Available
- Cable TV Available
Additional Features
- Free-Standing Electric Range
- Luxury Vinyl Tile Flooring
- Laundry closet
Listing and Financial Details
- Security Deposit $1,900
- Property Available on 11/10/25
- Tenant pays for all utilities
- The owner pays for association fees
Community Details
Overview
- Trevino Townes Subdivision
Pet Policy
- $300 Pet Fee
- Dogs Allowed
Map
Source: Doorify MLS
MLS Number: 10132305
APN: 233167
- 4109 Trevino Dr
- 4125 Trevino Dr
- 4157 Trevino Dr
- 4129 Lillington Dr
- 158 Presidents Dr
- 135 Presidents Dr
- 4308 Flintlock Ln Unit LT66
- 882 Saratoga Dr
- 505 Stratton Way
- 213 Teel Dr
- 3615 Cub Creek Rd
- 3609 Cub Creek Rd
- 3 Windchime Ct
- 320 Todd St
- 1118 Briar Rose Ln
- 1207 Bent Willow Dr
- 418 Craven St
- 508 Todd St
- 512 Summer Storm Dr
- 2801 Cannada Ave
- 4126 Trevino Dr
- 4351 Flintlock Ln
- 3009 Soft Breeze Dr
- 4005 Lush Grove Dr
- 619 Old Oxford Rd
- 4801 Danube Ln
- 3700 Meriwether Dr
- 507 Summer Storm Dr
- 3523 N Roxboro St
- 909 Summer Storm Dr
- 4524 Newby Dr
- 71 Stone Hill Ct
- 1304 Cozart St Unit 424
- 1304 Cozart St Unit 107
- 1 Olive Place
- 2 Bolter Ct
- 1413 Cozart St
- 309 Bon Air Ave Unit 3
- 901 Chalk Level Rd
- 307 W Delafield Ave
