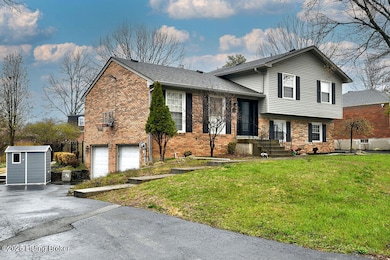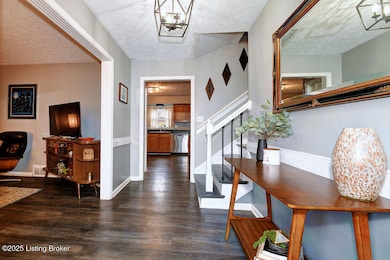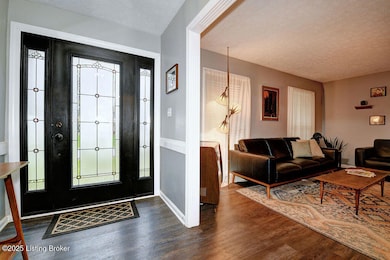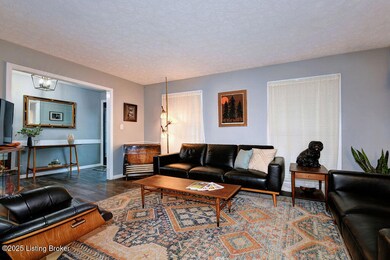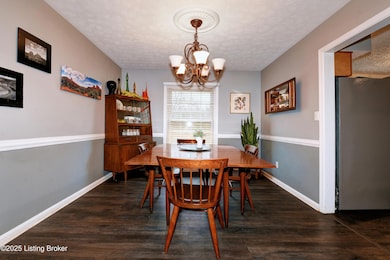4104 San Marcos Rd Louisville, KY 40299
Highlights
- No HOA
- Patio
- Property is Fully Fenced
- 2 Car Attached Garage
- Forced Air Heating and Cooling System
About This Home
Beautiful Jeffersontown rental with an oversized, climate controlled two car garage and incredible outdoor space! This spacious tri-level home offers three fully functional levels, including a walkout lower level that seamlessly connects to a stunning partially covered patio and a large, fully fenced private backyard. The main level features a bright living room, formal dining room, and a kitchen that overlooks the family room below. Upstairs, you'll find three generously sized bedrooms and two updated full bathrooms, including an en-suite in the primary. The walkout lower level includes a second living area with a gas fireplace and built-ins, a large fourth bedroom, a half bathroom, and a laundry room. Meticulously maintained and cared for >>> great landscaping, and an ideal layout for flexible living. The expansive, AC-controlled garage adds major value and function to this one of a kind rental. Schedule your private showing today!
Home Details
Home Type
- Single Family
Est. Annual Taxes
- $2,812
Year Built
- 1972
Lot Details
- Lot Dimensions are 80 x 135
- Property is Fully Fenced
- Chain Link Fence
Parking
- 2 Car Attached Garage
Home Design
- Brick Exterior Construction
- Poured Concrete
- Shingle Roof
- Vinyl Siding
Interior Spaces
- 3-Story Property
- Basement
Bedrooms and Bathrooms
- 4 Bedrooms
Outdoor Features
- Patio
Utilities
- Forced Air Heating and Cooling System
- Heating System Uses Natural Gas
Community Details
- No Home Owners Association
- Hill Ridge Subdivision
Listing and Financial Details
- Tenant pays for sewer, cable TV, electricity, gas, trash removal, water
- Assessor Parcel Number 189901750000
Map
Source: Metro Search (Greater Louisville Association of REALTORS®)
MLS Number: 1692664
APN: 189901750000
- 8923 La Costa Rd
- 8008 Happy Jack Way
- 8010 Happy Jack Way
- 3904 Bayonne Ct
- 3900 San Marcos Rd
- 9809 Southern Breeze Ln
- 50 Southern Breeze Ln Unit 1942 Ca
- 51 Southern Breeze Ln Unit 1942 Ca
- 8807 Avondale Ct
- 3804 Pramany Ct
- 4403 Pebblewood Ct
- 4425 Mansfield Estates Dr
- 3507 Gonewind Dr
- 9403 Alex Ct
- 9212 Marse Henry Dr
- 8819 Tranquil Valley Ln
- 4106 Rivanna Dr
- 4207 Hurstbourne Woods Dr
- 3425 Stony Farm Dr
- 3420 Gonewind Dr
- 9313 Le Beau Ct
- 9401 Hurstbourne Crossings Dr
- 8303 Watterson Trail
- 4612 Scott Ct
- 4706 Stony Brook Dr
- 3603 Willowwood Ct
- 9322 Villa Fair Ct
- 9348 Loch Lea Ln
- 9732 Sue Helen Dr
- 292 Stoke On Trent St
- 5312 Poindexter Dr
- 8024 Cloudcroft Ln
- 9601 Balsam Way
- 3280 Silver Springs Dr
- 8901 Fairground Rd Unit 507-303
- 3206 Abshire Ln
- 3061 Sprowl Rd
- 8010 Summerfield Cir
- 10400 Pavilion Way
- 9907 Grassland Dr

