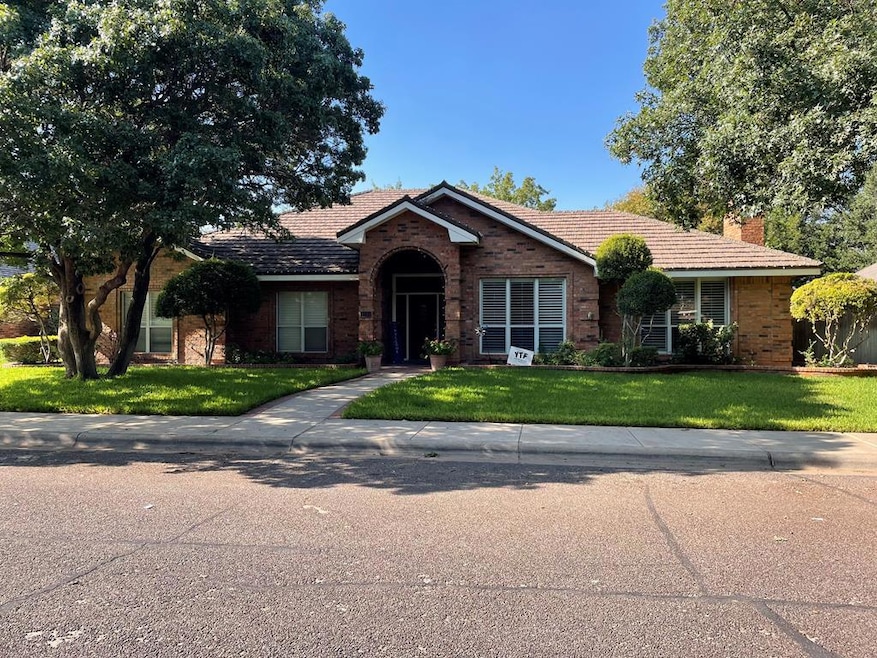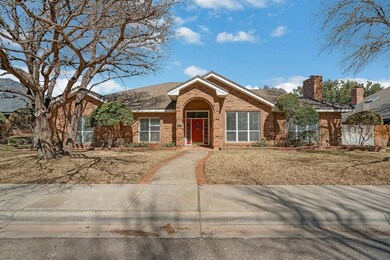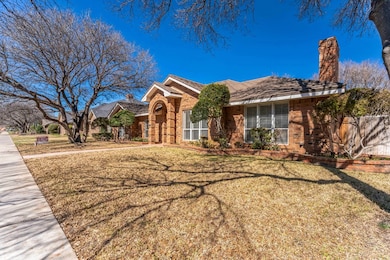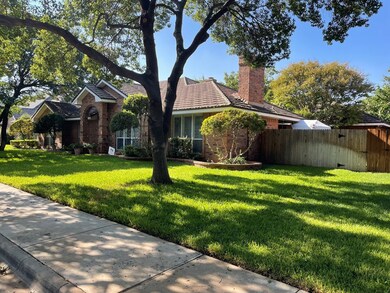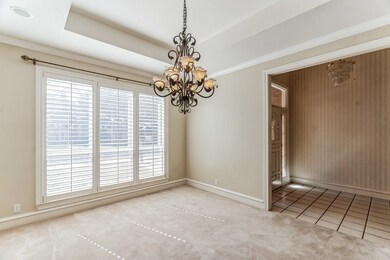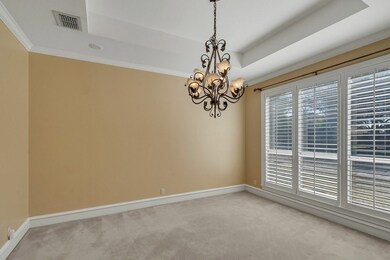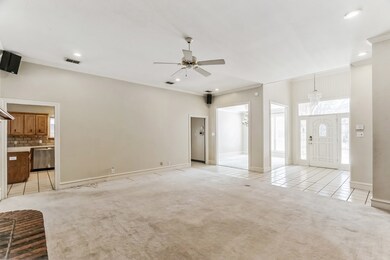
4104 Springfield Ct Midland, TX 79707
Trinity NeighborhoodHighlights
- Reverse Osmosis System
- No HOA
- Formal Dining Room
- High Ceiling
- Covered patio or porch
- Thermal Windows
About This Home
As of February 2025New appliances,New GRANITE throughout,sinks,faucets,3living area, 3.5bath large home in Trinity West. Owned RO and water softener.Stone coated metal roof, enclosed sunroom, large trees,additional side yard and patio,east AC unit brand new,2 water heaters,skylights,three car garage, paved alley, attached storage room with outside entrance.wet bar with sink withRO,huge closets with built-ins,one cedar closet,and also his and hers closets on master bath. Large utility room with sink and cabinets.
Home Details
Home Type
- Single Family
Est. Annual Taxes
- $7,080
Year Built
- Built in 1991
Lot Details
- 0.25 Acre Lot
- Cul-De-Sac
- Landscaped
- Sprinkler System
Parking
- 3 Car Attached Garage
- Side or Rear Entrance to Parking
- Garage Door Opener
Home Design
- Slab Foundation
- Metal Roof
- Masonry
Interior Spaces
- 3,500 Sq Ft Home
- Wet Bar
- Bookcases
- High Ceiling
- Ceiling Fan
- Skylights
- Wood Burning Fireplace
- Gas Log Fireplace
- Thermal Windows
- Shades
- Shutters
- Drapes & Rods
- Living Room with Fireplace
- Formal Dining Room
- Den with Fireplace
- Security System Owned
Kitchen
- Breakfast Bar
- <<selfCleaningOvenToken>>
- Gas Cooktop
- <<microwave>>
- Ice Maker
- Dishwasher
- Disposal
- Reverse Osmosis System
Flooring
- Carpet
- Tile
Bedrooms and Bathrooms
- 4 Bedrooms
- Dual Vanity Sinks in Primary Bathroom
- Separate Shower in Primary Bathroom
Laundry
- Laundry in Utility Room
- Sink Near Laundry
- Washer Hookup
Outdoor Features
- Covered patio or porch
- Outdoor Storage
Schools
- Parker Elementary School
- Alamo Middle School
- Legacy High School
Utilities
- Forced Air Zoned Heating and Cooling System
- Heating System Uses Gas
- Thermostat
- Water Treatment System
- Multiple Water Heaters
- Gas Water Heater
- Satellite Dish
Community Details
- No Home Owners Association
- Trinity West Subdivision
Listing and Financial Details
- Assessor Parcel Number R000049039
Ownership History
Purchase Details
Home Financials for this Owner
Home Financials are based on the most recent Mortgage that was taken out on this home.Purchase Details
Purchase Details
Purchase Details
Purchase Details
Purchase Details
Purchase Details
Purchase Details
Purchase Details
Purchase Details
Purchase Details
Purchase Details
Similar Homes in Midland, TX
Home Values in the Area
Average Home Value in this Area
Purchase History
| Date | Type | Sale Price | Title Company |
|---|---|---|---|
| Deed | -- | None Listed On Document | |
| Deed | -- | -- | |
| Deed | -- | -- | |
| Deed | -- | -- | |
| Deed | -- | -- | |
| Deed | -- | -- | |
| Deed | -- | -- | |
| Deed | -- | -- | |
| Deed | -- | -- | |
| Deed | -- | -- | |
| Deed | -- | -- | |
| Deed | -- | -- |
Mortgage History
| Date | Status | Loan Amount | Loan Type |
|---|---|---|---|
| Open | $370,000 | New Conventional |
Property History
| Date | Event | Price | Change | Sq Ft Price |
|---|---|---|---|---|
| 02/28/2025 02/28/25 | Sold | -- | -- | -- |
| 01/15/2025 01/15/25 | Pending | -- | -- | -- |
| 11/08/2024 11/08/24 | Price Changed | $539,000 | -1.8% | $154 / Sq Ft |
| 10/23/2024 10/23/24 | Price Changed | $549,000 | -3.5% | $157 / Sq Ft |
| 10/09/2024 10/09/24 | For Sale | $569,000 | -- | $163 / Sq Ft |
Tax History Compared to Growth
Tax History
| Year | Tax Paid | Tax Assessment Tax Assessment Total Assessment is a certain percentage of the fair market value that is determined by local assessors to be the total taxable value of land and additions on the property. | Land | Improvement |
|---|---|---|---|---|
| 2024 | $7,409 | $487,880 | $44,100 | $443,780 |
| 2023 | $7,080 | $472,450 | $44,100 | $428,350 |
| 2022 | $7,029 | $449,880 | $44,100 | $405,780 |
| 2021 | $8,011 | $459,860 | $44,100 | $415,760 |
| 2020 | $7,521 | $434,000 | $44,100 | $389,900 |
| 2019 | $8,216 | $434,000 | $44,100 | $389,900 |
| 2018 | $7,743 | $398,230 | $44,100 | $354,130 |
| 2017 | $7,525 | $387,010 | $44,100 | $342,910 |
| 2016 | $7,349 | $377,260 | $44,100 | $333,160 |
| 2015 | -- | $377,260 | $44,100 | $333,160 |
| 2014 | -- | $366,830 | $0 | $0 |
Agents Affiliated with this Home
-
Aaron Jistel

Seller's Agent in 2025
Aaron Jistel
ListingSpark
(512) 827-2252
1 in this area
3,797 Total Sales
Map
Source: Odessa Board of REALTORS®
MLS Number: 154658
APN: R000049-039
- 3407 Wedgwood St
- 3502 Wedgwood St
- 508 Voyager Ln
- 4104 Gleneagles Dr
- 3619 W Wadley Ave
- 3615 W Wadley Ave
- 3203 Wedgwood St
- 4304 Merrill Ct
- 4313 Downing Ave
- 4012 Dunkirk St
- 4001 Dyer Cir
- 4003 Angelina Dr
- 4508 Fairbanks Dr
- 3304 Claremont Dr
- 3237 Preston Dr
- 3808 Cimmaron Ave
- 4106 Dyer Cir
- 3208 Preston Dr
- 3511 Woodhaven Dr
- 3206 Preston Dr
