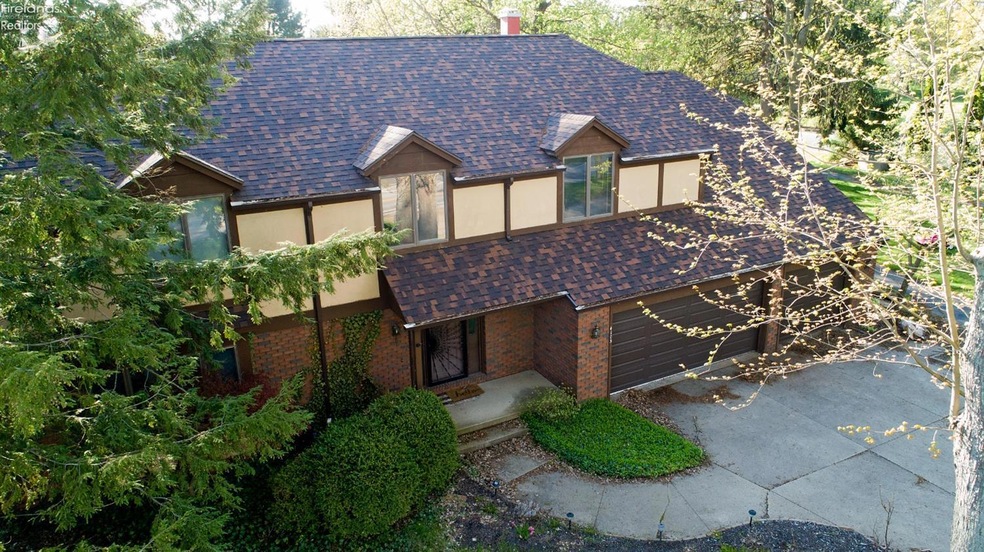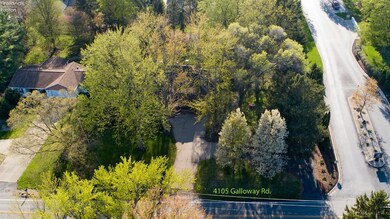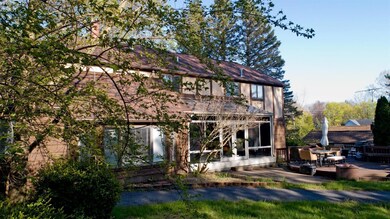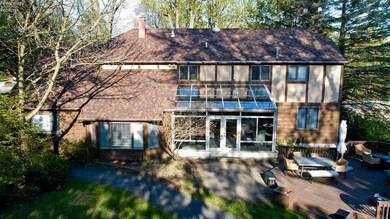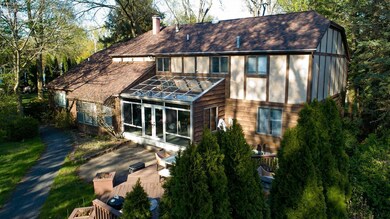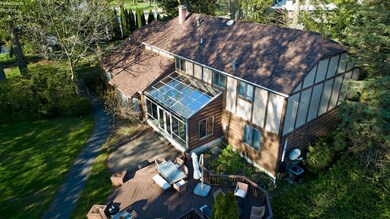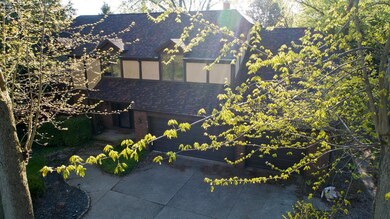
4105 Galloway Rd Sandusky, OH 44870
Highlights
- 0.71 Acre Lot
- 3 Car Attached Garage
- Wet Bar
- Formal Dining Room
- Brick or Stone Mason
- Living Room
About This Home
As of June 2023There are WOW factors at every turn in this stunning Perkins home. The lot alone will surprise you! Nearly an acre, partially wooded lot, with a side driveway and a turn-around in the front. Kitchen - OMG! Open to a year-round beautiful atrium, tons of cabinetry and plenty of space for a dining table plus couch/lounge seating - inviting and stylish all in one. The kitchen flows into a huge living room with a fireplace and a dining room with a bar. If formal dining is not your thing, you can easily turn the dining room into a full bar with bistro tables and lounge seating. The space in this home feels massive! 4 large bedrooms with a renovated owner's suite with tiled shower and beautiful finishes. Partially finished basement with built-ins adds additional sq. ft. The back and side yard are absolutely breathtaking, offering a private setting with mature trees and a large deck. 3 car garage, roof new in 2017, 2 furnaces, asphalt garden path, 8 x 12 shed plus much more.
Last Agent to Sell the Property
BHHS Professional Realty License #2009004588 Listed on: 05/01/2023

Co-Listed By
Default zSystem
zSystem Default
Last Buyer's Agent
Robert VanScoy
Russell Real Estate Services License #2004018154
Home Details
Home Type
- Single Family
Est. Annual Taxes
- $5,594
Year Built
- Built in 1979
Parking
- 3 Car Attached Garage
- Garage Door Opener
- Open Parking
Home Design
- Brick or Stone Mason
- Asphalt Roof
- Wood Siding
Interior Spaces
- 3,388 Sq Ft Home
- 2-Story Property
- Wet Bar
- Wood Burning Fireplace
- Entrance Foyer
- Family Room
- Living Room
- Formal Dining Room
- Partially Finished Basement
- Sump Pump
- Laundry Room
Kitchen
- Range<<rangeHoodToken>>
- <<microwave>>
- Dishwasher
- Disposal
Bedrooms and Bathrooms
- 4 Bedrooms
- Primary bedroom located on second floor
Utilities
- Forced Air Heating and Cooling System
- Heating System Uses Natural Gas
- Vented Exhaust Fan
- Cable TV Available
Additional Features
- Outdoor Storage
- 0.71 Acre Lot
Community Details
- Southeast Part/Sec #2 Subdivision
Listing and Financial Details
- Assessor Parcel Number 3204429000
Ownership History
Purchase Details
Home Financials for this Owner
Home Financials are based on the most recent Mortgage that was taken out on this home.Purchase Details
Home Financials for this Owner
Home Financials are based on the most recent Mortgage that was taken out on this home.Purchase Details
Purchase Details
Home Financials for this Owner
Home Financials are based on the most recent Mortgage that was taken out on this home.Purchase Details
Similar Homes in Sandusky, OH
Home Values in the Area
Average Home Value in this Area
Purchase History
| Date | Type | Sale Price | Title Company |
|---|---|---|---|
| Warranty Deed | $445,000 | Infinity Title | |
| Warranty Deed | $287,500 | First American Title | |
| Interfamily Deed Transfer | -- | None Available | |
| Deed | $220,000 | -- | |
| Deed | $221,000 | -- |
Mortgage History
| Date | Status | Loan Amount | Loan Type |
|---|---|---|---|
| Open | $400,500 | New Conventional | |
| Previous Owner | $282,292 | FHA | |
| Previous Owner | $91,000 | New Conventional |
Property History
| Date | Event | Price | Change | Sq Ft Price |
|---|---|---|---|---|
| 06/12/2023 06/12/23 | Sold | $445,000 | -3.1% | $131 / Sq Ft |
| 06/05/2023 06/05/23 | Pending | -- | -- | -- |
| 05/01/2023 05/01/23 | For Sale | $459,000 | +59.7% | $135 / Sq Ft |
| 08/23/2018 08/23/18 | Sold | $287,500 | -12.6% | $85 / Sq Ft |
| 08/22/2018 08/22/18 | Pending | -- | -- | -- |
| 02/14/2018 02/14/18 | For Sale | $329,000 | -- | $97 / Sq Ft |
Tax History Compared to Growth
Tax History
| Year | Tax Paid | Tax Assessment Tax Assessment Total Assessment is a certain percentage of the fair market value that is determined by local assessors to be the total taxable value of land and additions on the property. | Land | Improvement |
|---|---|---|---|---|
| 2024 | $6,328 | $158,094 | $17,741 | $140,353 |
| 2023 | $6,328 | $129,548 | $14,661 | $114,887 |
| 2022 | $5,594 | $99,826 | $14,661 | $85,165 |
| 2021 | $5,587 | $99,830 | $14,660 | $85,170 |
| 2020 | $5,196 | $93,660 | $14,660 | $79,000 |
| 2019 | $5,347 | $93,660 | $14,660 | $79,000 |
| 2018 | $5,350 | $93,660 | $14,660 | $79,000 |
| 2017 | $5,352 | $91,160 | $16,750 | $74,410 |
| 2016 | $4,673 | $91,160 | $16,750 | $74,410 |
| 2015 | $4,588 | $91,160 | $16,750 | $74,410 |
| 2014 | $4,638 | $91,160 | $16,750 | $74,410 |
| 2013 | $4,324 | $91,160 | $16,750 | $74,410 |
Agents Affiliated with this Home
-
Tarina Sidoti

Seller's Agent in 2023
Tarina Sidoti
BHHS Professional Realty
(419) 706-2365
246 in this area
466 Total Sales
-
D
Seller Co-Listing Agent in 2023
Default zSystem
zSystem Default
-
R
Buyer's Agent in 2023
Robert VanScoy
Russell Real Estate Services
-
J
Seller's Agent in 2018
John Bauer
Event/Class Office
-
Rob Routh

Buyer's Agent in 2018
Rob Routh
The Holden Agency-Routh Realty
(419) 656-4000
30 in this area
46 Total Sales
Map
Source: Firelands Association of REALTORS®
MLS Number: 20231353
APN: 32-04429-000
- 22 Galloway Rd
- 4116 Huntfield Dr
- 3921 Deerpath Dr
- 4410 Woodridge Dr
- 3901 Autumn Dr
- 3905 Hilltop Dr
- 2307 Deerpath Dr
- 2203 Eagles Nest Cir
- 5007 Coventry Cir
- 3845 Windsor Bridge Cir
- 3912 Coventry Ln
- 5033 Coventry Cir
- 5013 Coventry Cir
- 5011 Coventry Cir
- 6023 Coventry Cir
- 5003 Coventry Cir
- 4613 Galloway Rd
- 4115 Boos Rd
- 3826 Windsor Bridge Cir
- 5009 Coventry Cir
