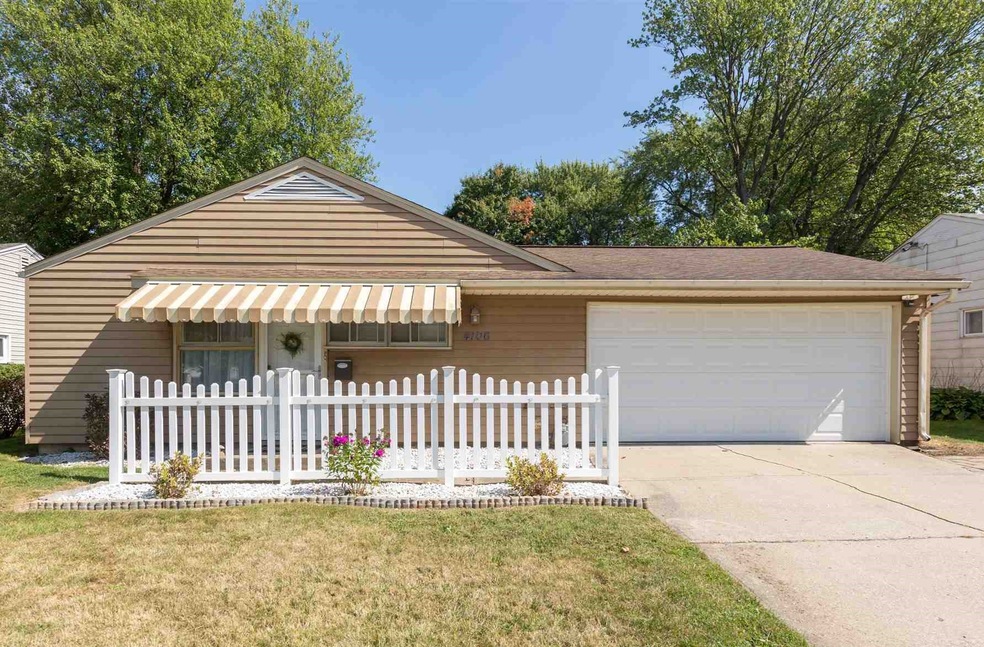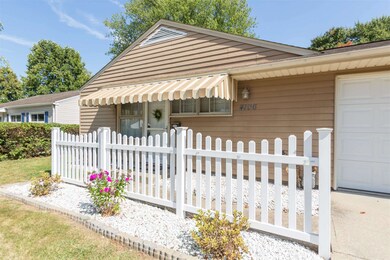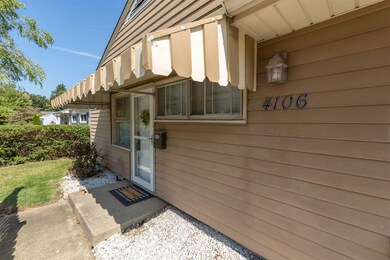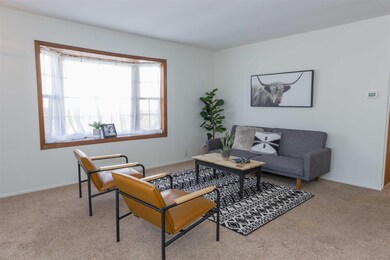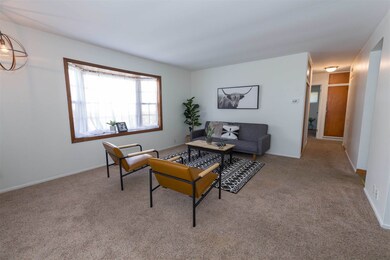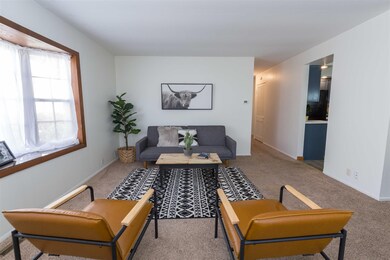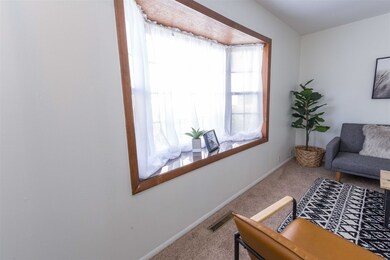
4106 Brookton Dr South Bend, IN 46614
Highlights
- Primary Bedroom Suite
- 2 Car Attached Garage
- Landscaped
- Ranch Style House
- <<tubWithShowerToken>>
- Forced Air Heating and Cooling System
About This Home
As of October 2019Multiple Offers - Highest and Best By 9-21 9 pm. Broadmoor Gem! Grab your bags and get ready to move right in! This super adorable home boasts 3 nice sized bedrooms, updated kitchen, bath, new carpet in the bedrooms and more. You'll love the ease the 2 car attached garage provides with carrying groceries straight into the kitchen out of the elements. Lovely open back yard with deck and privacy fence, just in time for your fall festivities. Super desirable location on the south side of South Bend. Just a short walk or drive to shopping, dinning and more! Call today for your private showing. This home won't last long!
Home Details
Home Type
- Single Family
Est. Annual Taxes
- $790
Year Built
- Built in 1956
Lot Details
- 8,141 Sq Ft Lot
- Lot Dimensions are 59 x 138
- Property is Fully Fenced
- Privacy Fence
- Landscaped
- Level Lot
Parking
- 2 Car Attached Garage
- Off-Street Parking
Home Design
- 1,014 Sq Ft Home
- Ranch Style House
- Slab Foundation
- Vinyl Construction Material
Flooring
- Carpet
- Vinyl
Bedrooms and Bathrooms
- 3 Bedrooms
- Primary Bedroom Suite
- 1 Full Bathroom
- <<tubWithShowerToken>>
Schools
- Monroe Elementary School
- Marshall Middle School
- Riley High School
Utilities
- Forced Air Heating and Cooling System
- Heating System Uses Gas
Additional Features
- Laundry on main level
- Suburban Location
Community Details
- Broadmoor Subdivision
Listing and Financial Details
- Assessor Parcel Number 71-09-30-129-011.000-002
Ownership History
Purchase Details
Home Financials for this Owner
Home Financials are based on the most recent Mortgage that was taken out on this home.Purchase Details
Home Financials for this Owner
Home Financials are based on the most recent Mortgage that was taken out on this home.Purchase Details
Home Financials for this Owner
Home Financials are based on the most recent Mortgage that was taken out on this home.Similar Homes in South Bend, IN
Home Values in the Area
Average Home Value in this Area
Purchase History
| Date | Type | Sale Price | Title Company |
|---|---|---|---|
| Warranty Deed | $107,065 | Metropolitan Title | |
| Interfamily Deed Transfer | -- | -- | |
| Warranty Deed | -- | Metropolitan Title |
Mortgage History
| Date | Status | Loan Amount | Loan Type |
|---|---|---|---|
| Open | $20,000 | New Conventional | |
| Open | $80,500 | New Conventional | |
| Closed | $80,500 | New Conventional | |
| Previous Owner | $80,514 | FHA | |
| Previous Owner | $67,900 | New Conventional |
Property History
| Date | Event | Price | Change | Sq Ft Price |
|---|---|---|---|---|
| 07/19/2025 07/19/25 | Pending | -- | -- | -- |
| 07/17/2025 07/17/25 | For Sale | $179,000 | +55.7% | $177 / Sq Ft |
| 10/18/2019 10/18/19 | Sold | $115,000 | +4.6% | $113 / Sq Ft |
| 09/19/2019 09/19/19 | For Sale | $109,900 | -- | $108 / Sq Ft |
Tax History Compared to Growth
Tax History
| Year | Tax Paid | Tax Assessment Tax Assessment Total Assessment is a certain percentage of the fair market value that is determined by local assessors to be the total taxable value of land and additions on the property. | Land | Improvement |
|---|---|---|---|---|
| 2024 | $1,480 | $135,700 | $35,700 | $100,000 |
| 2023 | $1,437 | $122,800 | $35,700 | $87,100 |
| 2022 | $1,404 | $122,800 | $35,700 | $87,100 |
| 2021 | $1,190 | $102,300 | $22,500 | $79,800 |
| 2020 | $1,092 | $94,500 | $19,800 | $74,700 |
| 2019 | $843 | $81,400 | $17,600 | $63,800 |
| 2018 | $833 | $71,600 | $15,300 | $56,300 |
| 2017 | $835 | $70,000 | $15,300 | $54,700 |
| 2016 | $877 | $72,100 | $15,300 | $56,800 |
| 2014 | $830 | $70,900 | $15,300 | $55,600 |
Agents Affiliated with this Home
-
Dennis Bamber

Seller's Agent in 2025
Dennis Bamber
Cressy & Everett- Elkhart
(574) 532-3808
186 Total Sales
-
Katrina Hale
K
Seller Co-Listing Agent in 2025
Katrina Hale
Cressy & Everett- Elkhart
(574) 264-7581
27 Total Sales
-
Jim McKinnies

Seller's Agent in 2019
Jim McKinnies
McKinnies Realty, LLC
(574) 229-8808
623 Total Sales
Map
Source: Indiana Regional MLS
MLS Number: 201941333
APN: 71-09-30-129-011.000-002
- 4026 Brookton Dr
- 1342 Byron Dr
- 4002 Kirby Ct
- 1412 Oakdale Dr
- 1421 E Ireland Rd
- 4133 Coral Dr
- 1413 Orkney Ct
- 4046 Coral Dr
- 1303 E Erskine Manor Hill
- 1533 E Ireland Rd
- 1022 Amhurst Ave
- 1606 Inwood Rd
- 4628 York Rd
- 4202 Sampson St
- 3530 Hanover Ct
- 1166 Ridgedale Rd
- 1022 Dover Dr
- 4909 Selkirk Dr
- 4817 Huntley Ct
- 3303 Hilltop Dr
