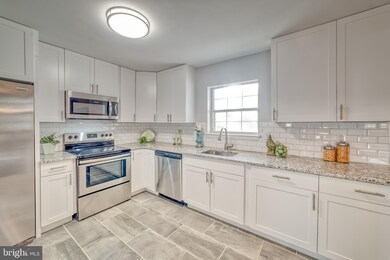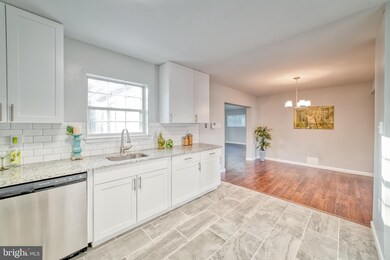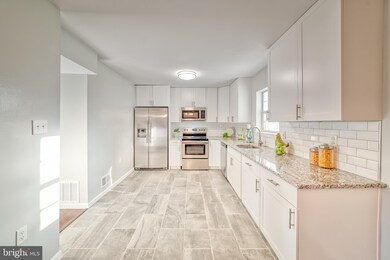
4106 Century Towne Rd Randallstown, MD 21133
Highlights
- Rambler Architecture
- Stainless Steel Appliances
- Property is in very good condition
- No HOA
- Central Air
- Heat Pump System
About This Home
As of June 2019Another wonderful to own this beautifully renovated 4 bedroom 2 bath detached rambler with new stainless steel/granite kitchen, new paint, new floors, new tiled baths, new fixtures, new lights, new fans etc. This property also boasts a family room and huge size yard. Don't Delay See today!
Last Agent to Sell the Property
Better Choice Real Estate License #515818 Listed on: 04/17/2019
Last Buyer's Agent
Non Member Member
Metropolitan Regional Information Systems, Inc.
Home Details
Home Type
- Single Family
Est. Annual Taxes
- $2,889
Year Built
- Built in 1980 | Remodeled in 2019
Lot Details
- 9,363 Sq Ft Lot
- Property is in very good condition
Parking
- Driveway
Home Design
- Rambler Architecture
Interior Spaces
- 1,812 Sq Ft Home
- Property has 1 Level
- Stainless Steel Appliances
Bedrooms and Bathrooms
- 4 Main Level Bedrooms
- 2 Full Bathrooms
Utilities
- Central Air
- Heat Pump System
Community Details
- No Home Owners Association
- Randallstown Subdivision
Listing and Financial Details
- Tax Lot 4A
- Assessor Parcel Number 04021800007264
Ownership History
Purchase Details
Home Financials for this Owner
Home Financials are based on the most recent Mortgage that was taken out on this home.Purchase Details
Home Financials for this Owner
Home Financials are based on the most recent Mortgage that was taken out on this home.Purchase Details
Purchase Details
Home Financials for this Owner
Home Financials are based on the most recent Mortgage that was taken out on this home.Purchase Details
Purchase Details
Similar Homes in the area
Home Values in the Area
Average Home Value in this Area
Purchase History
| Date | Type | Sale Price | Title Company |
|---|---|---|---|
| Deed | $271,000 | Goldstar Title Company | |
| Deed | $160,000 | Goldstar Title Co | |
| Trustee Deed | $174,000 | None Available | |
| Deed | $225,000 | -- | |
| Deed | $225,000 | -- | |
| Deed | $113,000 | -- | |
| Deed | $100,000 | -- |
Mortgage History
| Date | Status | Loan Amount | Loan Type |
|---|---|---|---|
| Open | $262,870 | New Conventional | |
| Previous Owner | $180,781 | Construction | |
| Previous Owner | $158,500 | New Conventional | |
| Previous Owner | $180,000 | Stand Alone Second | |
| Previous Owner | $168,750 | Adjustable Rate Mortgage/ARM |
Property History
| Date | Event | Price | Change | Sq Ft Price |
|---|---|---|---|---|
| 07/17/2025 07/17/25 | For Sale | $375,000 | +38.4% | $207 / Sq Ft |
| 06/28/2019 06/28/19 | Sold | $271,000 | +0.4% | $150 / Sq Ft |
| 05/30/2019 05/30/19 | Pending | -- | -- | -- |
| 05/14/2019 05/14/19 | For Sale | $269,900 | -0.4% | $149 / Sq Ft |
| 05/13/2019 05/13/19 | Off Market | $271,000 | -- | -- |
| 05/11/2019 05/11/19 | For Sale | $269,900 | 0.0% | $149 / Sq Ft |
| 04/19/2019 04/19/19 | Pending | -- | -- | -- |
| 04/17/2019 04/17/19 | For Sale | $269,900 | -- | $149 / Sq Ft |
Tax History Compared to Growth
Tax History
| Year | Tax Paid | Tax Assessment Tax Assessment Total Assessment is a certain percentage of the fair market value that is determined by local assessors to be the total taxable value of land and additions on the property. | Land | Improvement |
|---|---|---|---|---|
| 2025 | $3,433 | $258,333 | -- | -- |
| 2024 | $3,433 | $230,000 | $86,000 | $144,000 |
| 2023 | $1,601 | $215,967 | $0 | $0 |
| 2022 | $2,979 | $201,933 | $0 | $0 |
| 2021 | $2,858 | $187,900 | $86,000 | $101,900 |
| 2020 | $2,604 | $179,333 | $0 | $0 |
| 2019 | $2,070 | $170,767 | $0 | $0 |
| 2018 | $2,872 | $162,200 | $65,000 | $97,200 |
| 2017 | $2,772 | $160,633 | $0 | $0 |
| 2016 | $2,593 | $159,067 | $0 | $0 |
| 2015 | $2,593 | $157,500 | $0 | $0 |
| 2014 | $2,593 | $157,500 | $0 | $0 |
Agents Affiliated with this Home
-
Gwendolyn Hill
G
Seller's Agent in 2025
Gwendolyn Hill
Berkshire Hathaway HomeServices Homesale Realty
(443) 831-7901
38 Total Sales
-
Kelly Snow

Seller's Agent in 2019
Kelly Snow
Better Choice Real Estate
(410) 963-6631
62 Total Sales
-
N
Buyer's Agent in 2019
Non Member Member
Metropolitan Regional Information Systems
Map
Source: Bright MLS
MLS Number: MDBC453508
APN: 02-1800007264
- 4021 Paige View Rd
- 4150 Windmill Cir
- 8523 Snowreath Rd
- 3939 Nemo Rd
- 4105 Winterhazel Rd
- 8522 Mountainholly Dr
- 8540 Lucerne Rd
- 4119 Hunters Hill Cir
- 8541 Lucerne Rd
- 47 Horseman Ct
- 4246 Huntshire Rd
- 8414 Prairie Rose Place
- 4835 Valley Forge Rd
- 8343 Scotts Level Rd
- 0 Valley Forge Rd
- 4812 Valley Forge Rd
- 2 Lydia Ct
- 8813 Stone Ridge Cir Unit 203
- 3947 Setonhurst Rd
- 8334 Meadowsweet Rd






