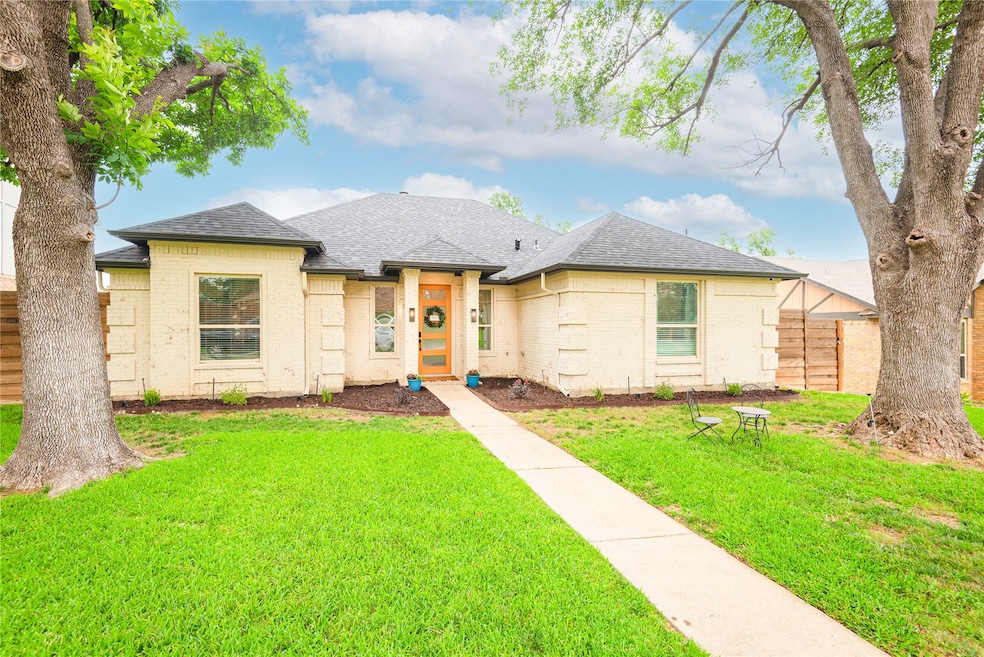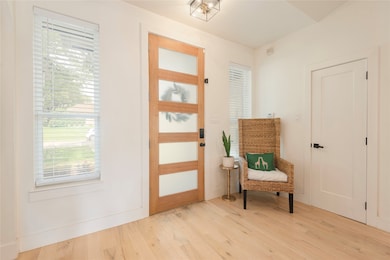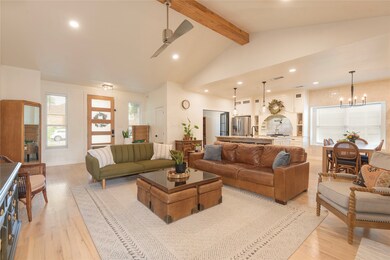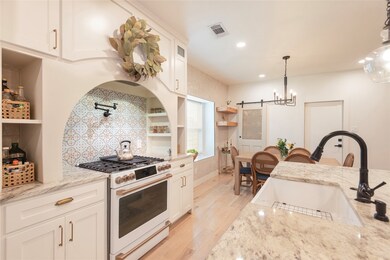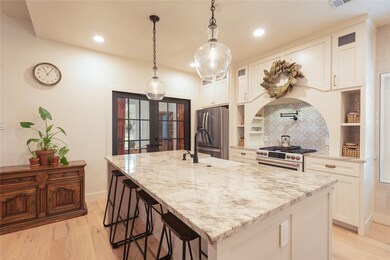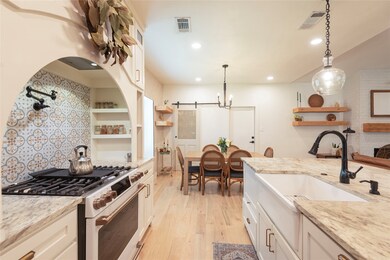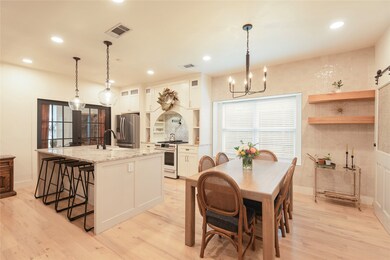
4106 Rustic Ln Carrollton, TX 75007
High Country NeighborhoodEstimated payment $3,352/month
Highlights
- Open Floorplan
- Deck
- Wood Flooring
- Homestead Elementary School Rated A
- Traditional Architecture
- 4-minute walk to Branch Hollow Park
About This Home
Beautifully and professionally remodeled and updated in 2023, this 4 bedroom 2 bath home in the High Country Carrollton neighborhood is the charmer of the neighborhood. 2023 Renovations include new: roof, windows, decking and fencing with sliding gate in alley for garage entry, as well as new bathrooms, oak hardwood flooring throughout the living areas, tank-less water heater, new kitchen cabinets & counter tops, kitchen GE Cafe gas oven cook top, and dishwasher. The large primary bedroom suite has its own entrance to the side yard deck area, and the primary bath includes a stand alone bathtub and separate shower. Everyone will gather around the center kitchen island which flows into the open family room with fireplace. The 4th bedroom with french doors just off the kitchen could also be used as an office or exercise room. No HOA! Projector & screen in primary suite can convey with an acceptable offer.
Listing Agent
Ebby Halliday, Realtors Brokerage Phone: 214-509-0808 License #0578000 Listed on: 05/26/2025

Home Details
Home Type
- Single Family
Est. Annual Taxes
- $7,333
Year Built
- Built in 1983
Lot Details
- 8,407 Sq Ft Lot
- Landscaped
- Interior Lot
- Irrigation Equipment
Parking
- 2 Car Attached Garage
- Inside Entrance
- Alley Access
- Rear-Facing Garage
- Garage Door Opener
- Electric Gate
Home Design
- Traditional Architecture
- Brick Exterior Construction
- Slab Foundation
- Composition Roof
Interior Spaces
- 1,868 Sq Ft Home
- 1-Story Property
- Open Floorplan
- Gas Fireplace
- Family Room with Fireplace
- Fire and Smoke Detector
- Washer and Electric Dryer Hookup
Kitchen
- Gas Cooktop
- Dishwasher
- Kitchen Island
- Granite Countertops
- Disposal
Flooring
- Wood
- Carpet
- Ceramic Tile
Bedrooms and Bathrooms
- 4 Bedrooms
- 2 Full Bathrooms
Outdoor Features
- Deck
- Covered patio or porch
Schools
- Homestead Elementary School
- Hebron High School
Utilities
- Central Heating and Cooling System
- Heating System Uses Natural Gas
- Gas Water Heater
- Cable TV Available
Community Details
- High Country #3 Ph 1 Subdivision
Listing and Financial Details
- Legal Lot and Block 14 / 8
- Assessor Parcel Number R12767
Map
Home Values in the Area
Average Home Value in this Area
Tax History
| Year | Tax Paid | Tax Assessment Tax Assessment Total Assessment is a certain percentage of the fair market value that is determined by local assessors to be the total taxable value of land and additions on the property. | Land | Improvement |
|---|---|---|---|---|
| 2024 | $7,333 | $397,570 | $86,100 | $311,470 |
| 2023 | $4,996 | $350,332 | $86,100 | $299,639 |
| 2022 | $5,474 | $318,484 | $86,100 | $248,785 |
| 2021 | $6,253 | $289,531 | $58,800 | $230,731 |
| 2020 | $5,752 | $267,201 | $58,800 | $208,401 |
| 2019 | $5,867 | $263,330 | $58,800 | $204,530 |
| 2018 | $5,413 | $241,105 | $58,800 | $182,305 |
| 2017 | $5,006 | $220,345 | $58,800 | $166,377 |
| 2016 | $4,551 | $200,314 | $36,624 | $169,495 |
| 2015 | $3,514 | $182,104 | $36,624 | $145,480 |
| 2014 | $3,514 | $166,650 | $36,624 | $130,026 |
| 2013 | -- | $159,126 | $36,624 | $122,502 |
Property History
| Date | Event | Price | Change | Sq Ft Price |
|---|---|---|---|---|
| 06/30/2025 06/30/25 | Pending | -- | -- | -- |
| 06/25/2025 06/25/25 | Price Changed | $495,000 | 0.0% | $265 / Sq Ft |
| 06/25/2025 06/25/25 | For Sale | $495,000 | -0.9% | $265 / Sq Ft |
| 06/20/2025 06/20/25 | Off Market | -- | -- | -- |
| 06/11/2025 06/11/25 | Price Changed | $499,500 | -1.4% | $267 / Sq Ft |
| 05/29/2025 05/29/25 | For Sale | $506,500 | +33.3% | $271 / Sq Ft |
| 06/14/2023 06/14/23 | Sold | -- | -- | -- |
| 05/28/2023 05/28/23 | Pending | -- | -- | -- |
| 05/04/2023 05/04/23 | For Sale | $380,000 | -- | $209 / Sq Ft |
Purchase History
| Date | Type | Sale Price | Title Company |
|---|---|---|---|
| Deed | -- | None Listed On Document | |
| Warranty Deed | -- | None Available | |
| Vendors Lien | -- | Reunion Title |
Mortgage History
| Date | Status | Loan Amount | Loan Type |
|---|---|---|---|
| Open | $337,500 | New Conventional | |
| Closed | $305,000 | Construction | |
| Previous Owner | $155,689 | VA | |
| Previous Owner | $152,629 | VA | |
| Previous Owner | $160,481 | VA | |
| Previous Owner | $146,697 | FHA |
Similar Homes in Carrollton, TX
Source: North Texas Real Estate Information Systems (NTREIS)
MLS Number: 20941205
APN: R12767
- 2024 Crestside Dr
- 2016 Vista Crest Dr
- 2112 Stonegate Dr
- 2027 Sancerre Ln
- 2025 Sancerre Ln
- 1949 E Branch Hollow Dr
- 1931 Crestside Cir
- 2018 Carillon Ln
- 2017 Stein Way
- 4209 Harvest Hill Ct
- 2221 Canyon Trail
- 4217 N Cliff Dr
- 1926 Oakbluff Dr
- 2123 Alto Ave
- 2047 Cologne Dr
- 2003 Greenstone Trail
- 2111 Stein Way
- 4027 Windy Crest Dr
- 2121 Lavaca Trail
- 4225 Phoenix Dr
