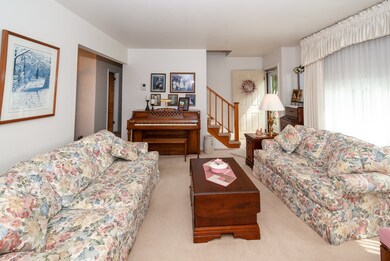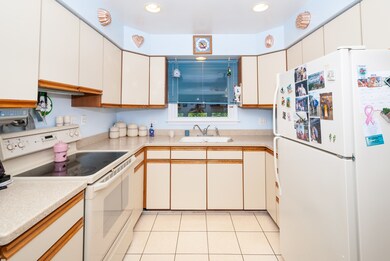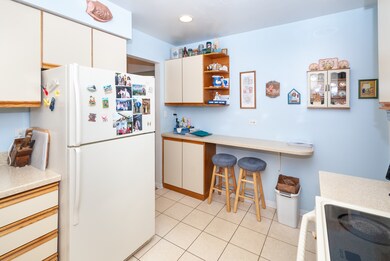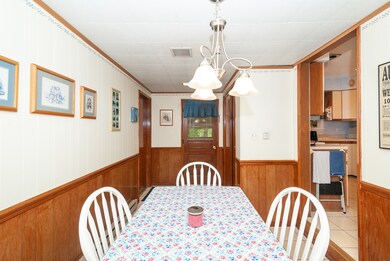
41066 N 3rd St Antioch, IL 60002
Highlights
- Landscaped Professionally
- Main Floor Bedroom
- Attached Garage
- Antioch Community High School Rated A-
- Screened Porch
- Breakfast Bar
About This Home
As of June 2025THIS ORIGINAL OWNER 4 BEDROOM HOME IN EMMONS SCHOOL DISTRICT IS LARGER THAN THE FRONT PIC SHOWS. UPDATED KITCHEN, HARD SURFACE COUNTERS. LARGE, VERY NICELY LANDSCAPED LOT. LARGE SCREEN PORCH. NEWER FURNACE, AC, HUMIDIFIER, ROOF AND MORE. EXTERIOR ACCESS TO THE BASEMENT. LOTS OF CLOSETS, ESPECIALLY THE 2ND FLOOR BEDROOMS! EXTREMELY DESIRABLE LOCATION AND PRICED RIGHT!! BASEMENT IS PARTIALLY FINISHED. GREAT LOCATION, CLOSE TO SCHOOLS, PARKS, SHOPPING, METRA AND MORE! PLEASE NOTE, SENIOR TAX EXEMPTIONS, TAXES WILL GO UP.
Last Agent to Sell the Property
RE/MAX Advantage Realty License #471000364 Listed on: 02/06/2019

Home Details
Home Type
- Single Family
Est. Annual Taxes
- $5,738
Year Built
- 1965
Lot Details
- Landscaped Professionally
Parking
- Attached Garage
- Garage ceiling height seven feet or more
- Garage Transmitter
- Garage Door Opener
- Driveway
- Parking Included in Price
- Garage Is Owned
Home Design
- Brick Exterior Construction
- Slab Foundation
- Asphalt Shingled Roof
- Aluminum Siding
Interior Spaces
- Dining Area
- Screened Porch
- Partially Finished Basement
- Basement Fills Entire Space Under The House
- Storm Screens
Kitchen
- Breakfast Bar
- Oven or Range
- Dishwasher
Bedrooms and Bathrooms
- Main Floor Bedroom
- Bathroom on Main Level
Laundry
- Dryer
- Washer
Utilities
- Forced Air Heating and Cooling System
- Heating System Uses Gas
- Well
- Private or Community Septic Tank
Ownership History
Purchase Details
Home Financials for this Owner
Home Financials are based on the most recent Mortgage that was taken out on this home.Purchase Details
Home Financials for this Owner
Home Financials are based on the most recent Mortgage that was taken out on this home.Purchase Details
Purchase Details
Similar Homes in Antioch, IL
Home Values in the Area
Average Home Value in this Area
Purchase History
| Date | Type | Sale Price | Title Company |
|---|---|---|---|
| Warranty Deed | $365,000 | Chicago Title | |
| Warranty Deed | $172,000 | North American Title Company | |
| Interfamily Deed Transfer | -- | None Available | |
| Interfamily Deed Transfer | -- | Attorney |
Mortgage History
| Date | Status | Loan Amount | Loan Type |
|---|---|---|---|
| Open | $328,500 | New Conventional | |
| Previous Owner | $172,000 | Commercial |
Property History
| Date | Event | Price | Change | Sq Ft Price |
|---|---|---|---|---|
| 06/09/2025 06/09/25 | Sold | $365,000 | +4.3% | $164 / Sq Ft |
| 05/12/2025 05/12/25 | Pending | -- | -- | -- |
| 05/09/2025 05/09/25 | For Sale | $350,000 | +103.5% | $157 / Sq Ft |
| 04/17/2019 04/17/19 | Sold | $172,000 | -8.3% | $75 / Sq Ft |
| 03/24/2019 03/24/19 | Pending | -- | -- | -- |
| 02/06/2019 02/06/19 | For Sale | $187,500 | -- | $82 / Sq Ft |
Tax History Compared to Growth
Tax History
| Year | Tax Paid | Tax Assessment Tax Assessment Total Assessment is a certain percentage of the fair market value that is determined by local assessors to be the total taxable value of land and additions on the property. | Land | Improvement |
|---|---|---|---|---|
| 2024 | $5,738 | $76,533 | $7,604 | $68,929 |
| 2023 | $5,738 | $68,529 | $6,809 | $61,720 |
| 2022 | $5,373 | $61,785 | $7,120 | $54,665 |
| 2021 | $4,920 | $57,652 | $6,644 | $51,008 |
| 2020 | $4,808 | $56,060 | $6,461 | $49,599 |
| 2019 | $4,912 | $53,610 | $6,179 | $47,431 |
| 2018 | $3,380 | $52,013 | $4,468 | $47,545 |
| 2017 | $2,104 | $35,986 | $4,253 | $31,733 |
| 2016 | $1,992 | $34,728 | $4,104 | $30,624 |
| 2015 | $1,933 | $33,845 | $4,000 | $29,845 |
| 2014 | $2,956 | $38,723 | $5,967 | $32,756 |
| 2012 | $3,111 | $40,447 | $5,967 | $34,480 |
Agents Affiliated with this Home
-
Jenifer Dosch

Seller's Agent in 2025
Jenifer Dosch
RE/MAX
(224) 588-0823
10 in this area
91 Total Sales
-
Ania Wallace

Buyer's Agent in 2025
Ania Wallace
Baird Warner
(847) 456-1566
1 in this area
38 Total Sales
-
Larry Fales

Seller's Agent in 2019
Larry Fales
RE/MAX
(847) 812-9500
30 in this area
186 Total Sales
-
Bill Ehlers

Buyer's Agent in 2019
Bill Ehlers
ARNI Realty Incorporated
(847) 312-7653
46 Total Sales
Map
Source: Midwest Real Estate Data (MRED)
MLS Number: MRD10265523
APN: 02-17-304-029
- 23865 W Lake Vista Ave
- 24199 W Beach Grove Rd
- 41073 N 1st St
- 40621 N Terry Ln
- 40575 N Terry Ln
- 23525 W Briar Terrace
- 1256 Edgewater Ln
- 1231 Edgewater Ln
- 1196 Edgewater Ln Unit 2
- 1207 Main St
- 40492 N Lambert Dr
- 21155-21211-21353 W Grass Lake Rd
- 1033 Osmond Ave
- 1007 Inverness Dr
- 22869 W Lake Shore Dr
- 40111 N Fox River
- 4.73AC 59 Hwy
- 41147 N Lincoln Ave
- 1076 Inverness Dr Unit 5
- 0 Anita Ave Unit MRD12354735






