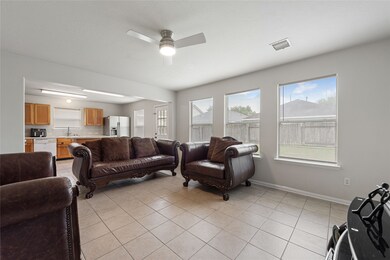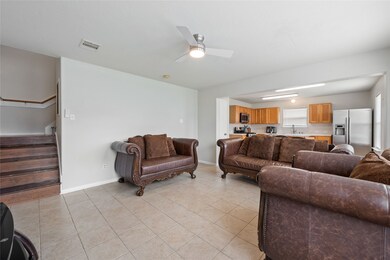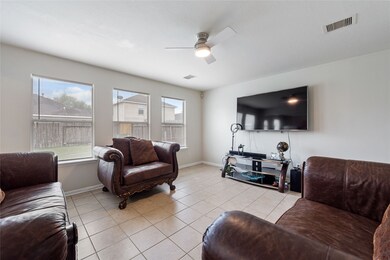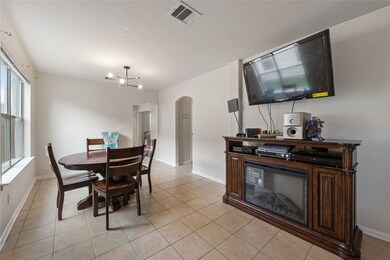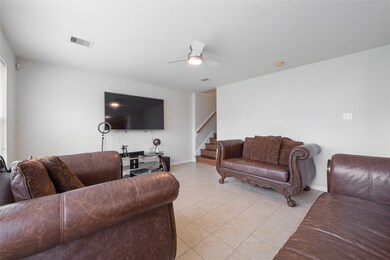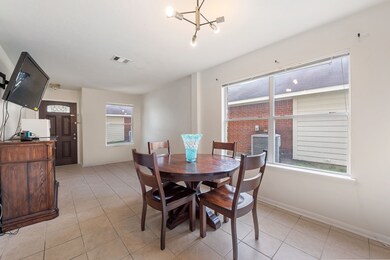
4107 Rain Willow Ct Houston, TX 77053
Highlights
- Adjacent to Greenbelt
- Wood Flooring
- Home Office
- Traditional Architecture
- Granite Countertops
- Family Room Off Kitchen
About This Home
As of June 2025Welcome to the charming Summerlyn community—a beautifully updated home in one of Houston’s most desirable areas. A spacious covered porch invites you in. Inside, you’ll find a formal living and dining area, perfect for entertaining. The kitchen, with its functional island, opens to a large family room, making it ideal for gatherings. Upstairs features generously sized bedrooms with plenty of closet space. Step outside to a spacious backyard—perfect for gardening, play, or relaxing outdoors. Recent updates include fresh paint, a new roof, updated light fixtures, and more, making this home truly move-in ready. Summerlyn offers walking trails, parks, and a dog park—great for active living. Plus, it’s just minutes from major Houston hubs like the Texas Medical Center, Downtown, and the Galleria, with easy access to beltway 8 , 288 and public transit. This home’s smart layout makes the most of every square foot, offering a perfect blend of comfort, functionality, and value.
Last Agent to Sell the Property
DBK Real Estate License #0618366 Listed on: 04/18/2025
Home Details
Home Type
- Single Family
Est. Annual Taxes
- $5,827
Year Built
- Built in 2006
Lot Details
- 4,500 Sq Ft Lot
- Adjacent to Greenbelt
- Back Yard Fenced
HOA Fees
- $37 Monthly HOA Fees
Parking
- 2 Car Attached Garage
- Garage Door Opener
- Driveway
Home Design
- Traditional Architecture
- Brick Exterior Construction
- Slab Foundation
- Composition Roof
Interior Spaces
- 1,918 Sq Ft Home
- 2-Story Property
- Ceiling Fan
- Family Room Off Kitchen
- Living Room
- Combination Kitchen and Dining Room
- Home Office
- Utility Room
- Washer and Gas Dryer Hookup
- Fire and Smoke Detector
Kitchen
- Gas Oven
- Gas Range
- <<microwave>>
- Dishwasher
- Kitchen Island
- Granite Countertops
Flooring
- Wood
- Laminate
- Tile
Bedrooms and Bathrooms
- 4 Bedrooms
- Soaking Tub
- <<tubWithShowerToken>>
Eco-Friendly Details
- Energy-Efficient Windows with Low Emissivity
- Energy-Efficient HVAC
- Ventilation
Outdoor Features
- Rear Porch
Schools
- Montgomery Elementary School
- Lawson Middle School
- Madison High School
Utilities
- Central Heating and Cooling System
- Heating System Uses Gas
Community Details
- Crest Management Company Association, Phone Number (281) 579-0761
- Summerlyn Sec 02 Subdivision
Ownership History
Purchase Details
Home Financials for this Owner
Home Financials are based on the most recent Mortgage that was taken out on this home.Purchase Details
Home Financials for this Owner
Home Financials are based on the most recent Mortgage that was taken out on this home.Purchase Details
Purchase Details
Home Financials for this Owner
Home Financials are based on the most recent Mortgage that was taken out on this home.Similar Homes in the area
Home Values in the Area
Average Home Value in this Area
Purchase History
| Date | Type | Sale Price | Title Company |
|---|---|---|---|
| Warranty Deed | -- | Alamo Title Company | |
| Special Warranty Deed | -- | Fidelity National Title | |
| Special Warranty Deed | -- | Fidelity National Title | |
| Trustee Deed | $100,588 | None Available | |
| Vendors Lien | -- | Texas Lone Star Title Lp |
Mortgage History
| Date | Status | Loan Amount | Loan Type |
|---|---|---|---|
| Previous Owner | $81,000 | Purchase Money Mortgage | |
| Previous Owner | $114,810 | Purchase Money Mortgage | |
| Previous Owner | $28,705 | Purchase Money Mortgage |
Property History
| Date | Event | Price | Change | Sq Ft Price |
|---|---|---|---|---|
| 07/09/2025 07/09/25 | Price Changed | $2,249 | +4.7% | $1 / Sq Ft |
| 07/08/2025 07/08/25 | For Rent | $2,149 | 0.0% | -- |
| 07/08/2025 07/08/25 | Off Market | $2,149 | -- | -- |
| 07/02/2025 07/02/25 | For Rent | $2,149 | 0.0% | -- |
| 06/09/2025 06/09/25 | Sold | -- | -- | -- |
| 05/21/2025 05/21/25 | Pending | -- | -- | -- |
| 04/18/2025 04/18/25 | For Sale | $250,000 | -- | $130 / Sq Ft |
Tax History Compared to Growth
Tax History
| Year | Tax Paid | Tax Assessment Tax Assessment Total Assessment is a certain percentage of the fair market value that is determined by local assessors to be the total taxable value of land and additions on the property. | Land | Improvement |
|---|---|---|---|---|
| 2024 | $1,977 | $246,251 | $51,750 | $194,501 |
| 2023 | $1,977 | $257,796 | $39,600 | $218,196 |
| 2022 | $5,291 | $219,761 | $24,750 | $195,011 |
| 2021 | $4,999 | $181,313 | $24,750 | $156,563 |
| 2020 | $4,690 | $174,840 | $24,750 | $150,090 |
| 2019 | $4,415 | $169,862 | $24,750 | $145,112 |
| 2018 | $1,690 | $152,620 | $20,250 | $132,370 |
| 2017 | $3,695 | $152,620 | $20,250 | $132,370 |
| 2016 | $3,359 | $144,247 | $20,250 | $123,997 |
| 2015 | $2,397 | $121,234 | $20,250 | $100,984 |
| 2014 | $2,397 | $91,134 | $20,250 | $70,884 |
Agents Affiliated with this Home
-
Danielle Bilumbu-Leach

Seller's Agent in 2025
Danielle Bilumbu-Leach
DBK Real Estate
(713) 964-2639
79 Total Sales
-
Jeffrey Whitespeare

Buyer's Agent in 2025
Jeffrey Whitespeare
eXp Realty LLC
(713) 858-7686
459 Total Sales
Map
Source: Houston Association of REALTORS®
MLS Number: 36629726
APN: 1280980050017
- 4011 Rain Willow Ct
- 4127 Wimberley Hollow Ln
- 3811 Rosalind Ln
- 15407 Fathom Line Way
- 15435 Foresail Ln
- 3819 Aurora Mist Ln
- 4210 Wind Swell Ln
- 15515 Hinsdale Springs Ln
- 4234 Freeboard Ln
- 4230 Wind Swell Ln
- 4202 Wind Swell Ln
- 4215 Sternside Ln
- 15403 Fathom Line Way
- 15115 Monrad Dr
- 4218 Wind Swell Ln
- 4031 Curly Oaks Dr
- 4231 Wind Swell Ln
- 15502 Islandview Ln
- 4318 Wind Swell Ln
- 4215 Wind Swell Ln

