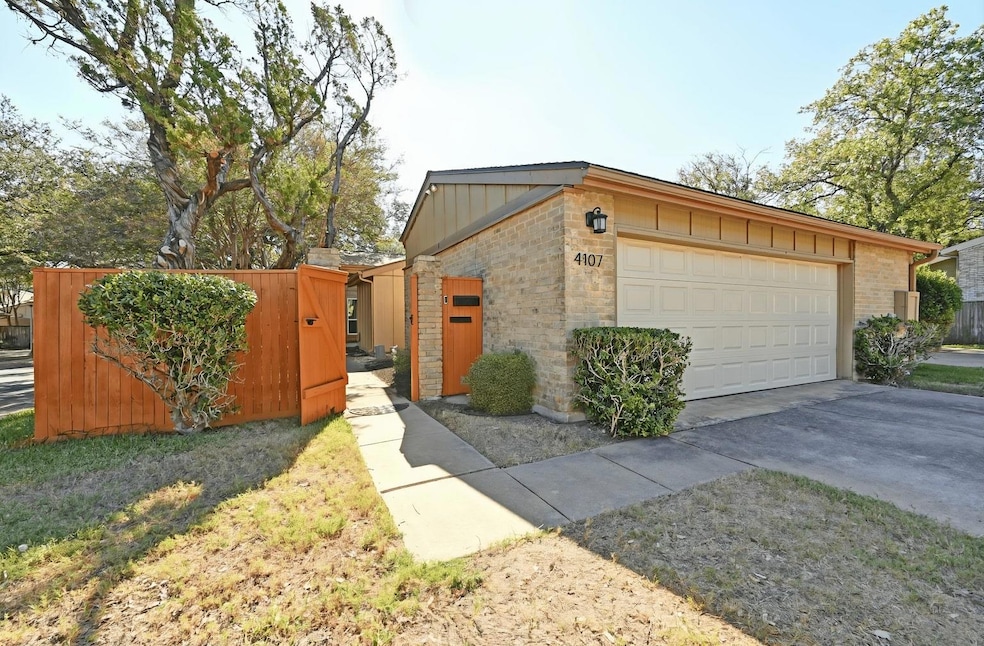4107 Ridgeline Dr Austin, TX 78731
Lower Bull Creek NeighborhoodHighlights
- Open Floorplan
- Clubhouse
- Granite Countertops
- Doss Elementary School Rated A
- High Ceiling
- Private Yard
About This Home
Welcome to 4107 Ridgeline Drive, a beautifully refreshed single-story home in The Trails Community of Northwest Hills — one of Austin’s most desirable neighborhoods. This single level 3-bedroom, 2-bath retreat offers timeless comfort, efficiency and effortless convenience with a thoughtful 2025 update featuring fresh paint, new fixtures, plush carpet, and brand-new high-efficiency windows and doors throughout. Step inside to find an inviting layout with high ceilings that blends casual living with quiet privacy. Three sliding doors allow access to a fenced backyard oasis — perfect for morning coffee, pets, or weekend entertaining. The kitchen and dining spaces are light-filled and functional, ready for everyday living or easy personalization. Zoned to highly rated Doss Elementary, Murchison Middle, and Anderson High, this home also enjoys unbeatable proximity to everyday essentials — less than ¼ mile to grocery stores, restaurants, and local favorites on Mesa Drive, and just 10 minutes to The Domain or 15 minutes to Downtown Austin. Residents of The Trails enjoy access to community pools, tennis and sport courts, a clubhouse, and miles of walking trails and sidewalks. Whether you’re looking to downsize or just find easy living in a great location — 4107 Ridgeline Dr offers Northwest Hills living at its most effortless. Available for immediate occupancy.
Listing Agent
Compass RE Texas, LLC Brokerage Phone: (512) 318-0075 License #0598391 Listed on: 10/17/2025

Home Details
Home Type
- Single Family
Est. Annual Taxes
- $10,291
Year Built
- Built in 1974
Lot Details
- 5,371 Sq Ft Lot
- West Facing Home
- Wood Fence
- Private Yard
- Garden
- Back Yard
Parking
- 2 Car Garage
Home Design
- Slab Foundation
- Shingle Roof
- Composition Roof
Interior Spaces
- 1,613 Sq Ft Home
- 1-Story Property
- Open Floorplan
- High Ceiling
- Ceiling Fan
- Double Pane Windows
- Fire and Smoke Detector
- Washer and Dryer
Kitchen
- Range
- Microwave
- Dishwasher
- Granite Countertops
- Disposal
Flooring
- Carpet
- Tile
Bedrooms and Bathrooms
- 3 Main Level Bedrooms
- Walk-In Closet
- 2 Full Bathrooms
- Double Vanity
Schools
- Doss Elementary School
- Murchison Middle School
- Anderson High School
Utilities
- Central Heating and Cooling System
- Phone Available
- Cable TV Available
Listing and Financial Details
- Security Deposit $3,350
- Tenant pays for all utilities
- The owner pays for association fees, taxes
- 12 Month Lease Term
- $35 Application Fee
- Assessor Parcel Number 01430310300000
Community Details
Overview
- Property has a Home Owners Association
- Trails Ph 01A Subdivision
Amenities
- Clubhouse
Recreation
- Tennis Courts
- Sport Court
- Community Pool
- Trails
Pet Policy
- Pet Deposit $300
- Dogs and Cats Allowed
Map
Source: Unlock MLS (Austin Board of REALTORS®)
MLS Number: 2350105
APN: 142662
- 7907 Tealwood Trail
- 4323 Spicewood Springs Rd Unit 1
- 4203 Bamford Dr
- 3904 Petra Path
- 3913 Myrick Dr
- 4711 Spicewood Springs Rd Unit 106
- 4711 Spicewood Springs Rd Unit 172
- 4711 Spicewood Springs Rd Unit 177
- 4711 Spicewood Springs Rd Unit 168
- 4711 Spicewood Springs Rd Unit 2-112
- 3804 Williamsburg Cir
- 4000 Greystone Dr
- 7403 W Rim Dr
- 7504 Valley Dale Dr
- 3704 Williamsburg Cir
- 7601 Parkview Cir
- 7903 Cavalry Ct
- 4159 Steck Ave Unit 238
- 4159 Steck Ave Unit 164
- 4159 Steck Ave Unit 290
- 4411 Spicewood Springs Rd
- 7615 Rockpoint Dr
- 4007 Edgerock Dr
- 4711 Spicewood Springs Rd Unit 2-107
- 4711 Spicewood Springs Rd Unit 166
- 4711 Spicewood Springs Rd Unit 6-234
- 4711 Spicewood Springs Rd Unit 163
- 4711 Spicewood Springs Rd Unit N-173
- 4711 Spicewood Springs Rd Unit 131
- 4711 Spicewood Springs Rd Unit 5-226
- 4711 Spicewood Springs Rd Unit 3-118
- 4021 Steck Ave
- 8200 Neely Dr Unit 126
- 4159 Steck Ave Unit 275
- 4159 Steck Ave Unit 300
- 4159 Steck Ave Unit 290
- 8200 Neely Dr Unit 155
- 7518 Stonecliff Dr
- 3809 Spicewood Springs Rd Unit 249
- 3809 Spicewood Springs Rd Unit 208






