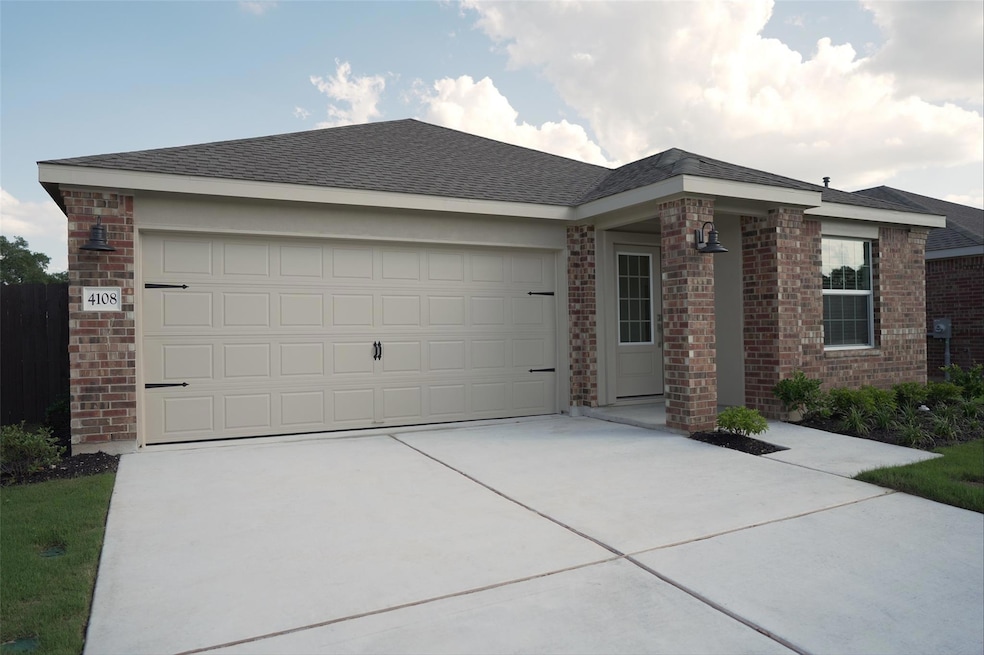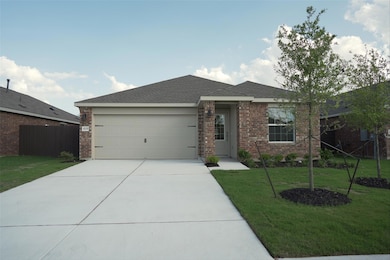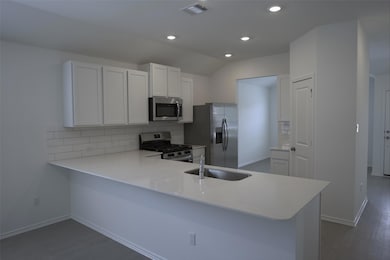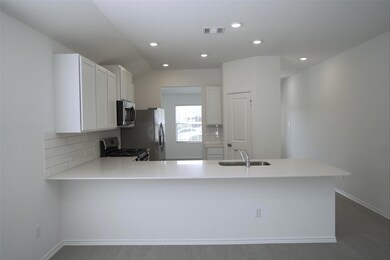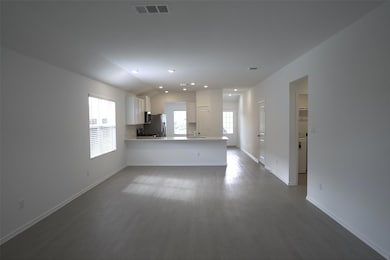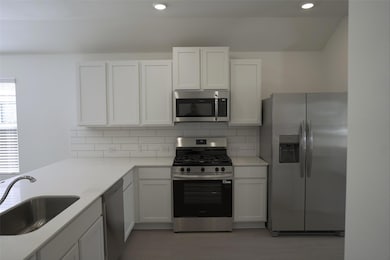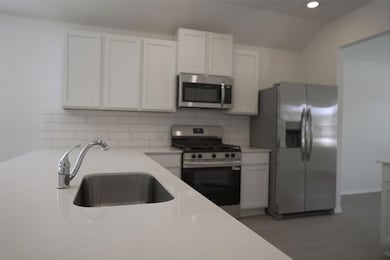4108 Rushing Ranch Path Andice, TX 78628
Rancho Sienna NeighborhoodHighlights
- Fitness Center
- New Construction
- Community Lake
- Rancho Sienna Elementary School Rated A
- Open Floorplan
- Clubhouse
About This Home
Welcome to 4108 Rushing Ranch Ln in Lively Ranch! This brand-new single-story home offers a spacious 3-bedroom, 2-bath layout with an open floorplan that seamlessly connects the living, dining, and kitchen areas—perfect for entertaining or relaxing. A versatile flex room off the entry adds extra space for a home office, playroom, or guest area.
Step outside to enjoy the covered patio and private backyard with sprinkler systems in front and back. The home features modern finishes including a kitchen island, double vanity, walk-in closets, and energy-efficient appliances—washer, dryer, refrigerator, microwave, oven, and dishwasher all included.
Located in a vibrant master-planned community with access to a clubhouse, pool, fitness center, playground, and scenic trails. Zoned to Liberty Hill ISD and just minutes from Highway 29, Wolf Ranch Town Center, and historic downtown Georgetown.
Attached 2-car garage, central air and heat, and smart layout make this home a standout lease opportunity. Pets negotiable. Available for immediate move-in!
Listing Agent
JBGoodwin REALTORS WC Brokerage Phone: (512) 502-7705 License #0826803 Listed on: 07/17/2025

Home Details
Home Type
- Single Family
Year Built
- Built in 2025 | New Construction
Lot Details
- 5,968 Sq Ft Lot
- Northwest Facing Home
- Privacy Fence
- Wood Fence
- Interior Lot
- Back Yard Fenced and Front Yard
Parking
- 2 Car Garage
- Front Facing Garage
Home Design
- Brick Exterior Construction
- Slab Foundation
- Composition Roof
- Masonry Siding
Interior Spaces
- 1,771 Sq Ft Home
- 1-Story Property
- Open Floorplan
- Blinds
- Neighborhood Views
- Washer and Dryer
Kitchen
- Oven
- Microwave
- Dishwasher
- Kitchen Island
Flooring
- Carpet
- Tile
- Vinyl
Bedrooms and Bathrooms
- 3 Main Level Bedrooms
- Walk-In Closet
- 2 Full Bathrooms
- Double Vanity
- Walk-in Shower
Outdoor Features
- Covered patio or porch
Schools
- Rancho Sienna Elementary School
- Santa Rita Middle School
- Liberty Hill High School
Utilities
- Central Heating and Cooling System
- Heating System Uses Natural Gas
- Municipal Utilities District for Water and Sewer
Listing and Financial Details
- Security Deposit $2,100
- Tenant pays for all utilities
- The owner pays for association fees, taxes
- 12 Month Lease Term
- $55 Application Fee
- Assessor Parcel Number 152921040S0002
- Tax Block S
Community Details
Overview
- Property has a Home Owners Association
- Lively Tr Ph 4 Subdivision
- Property managed by JB Goodwin Realtors
- Community Lake
Amenities
- Picnic Area
- Clubhouse
- Community Mailbox
Recreation
- Community Playground
- Fitness Center
- Community Pool
- Park
- Trails
Pet Policy
- Pet Deposit $500
- Dogs and Cats Allowed
- Medium pets allowed
Map
Source: Unlock MLS (Austin Board of REALTORS®)
MLS Number: 2164420
- 2212 River Place Ln
- 4313 Rockbrook Farms Ln
- 1917 Centerline Ln
- 2016 Peach Point Ln
- 4125 Buffalo Ford Rd
- 4121 Buffalo Ford Rd
- 2533 Buffalo Ford Ct
- 4104 Porter Farm Rd
- 1844 Flying Horseshoe Bend
- 1837 Flying Horseshoe Bend
- 4228 Home Place Rd
- 1616 Boggy Creek Ranch Rd
- 1624 Boggy Creek Ranch Rd
- 1628 Boggy Creek Ranch Rd
- 1632 Boggy Creek Ranch Rd
- 1629 Dove Ranch Rd
- 1621 Dove Ranch Rd
- 1625 Dove Ranch Rd
- 1612 Boggy Creek Ranch Rd
- 1500 Chapel Ranch Rd
- 2101 Centerline Ln
- 2233 Four Waters Loop
- 2301 Four Waters Lp
- 4229 Porter Farm Rd
- 4240 Rimrock Rose Ln
- 2409 Four Waters Loop
- 1844 Flying Horseshoe Bend
- 1640 Magnolia Farm Way
- 4125 Rushing Ranch Ln
- 1645 Magnolia Farm Way
- 136 Bonnet Blvd
- 124 Bonnet Blvd
- 220 Northcross Rd
- 102 Long Point Cove
- 152 Limestone Dr
- 163 Russet Trail
- 1321 Morning View Rd
- 1208 Morning View Rd
- 3432 Charade Dr
- 1901 Donetto Dr
