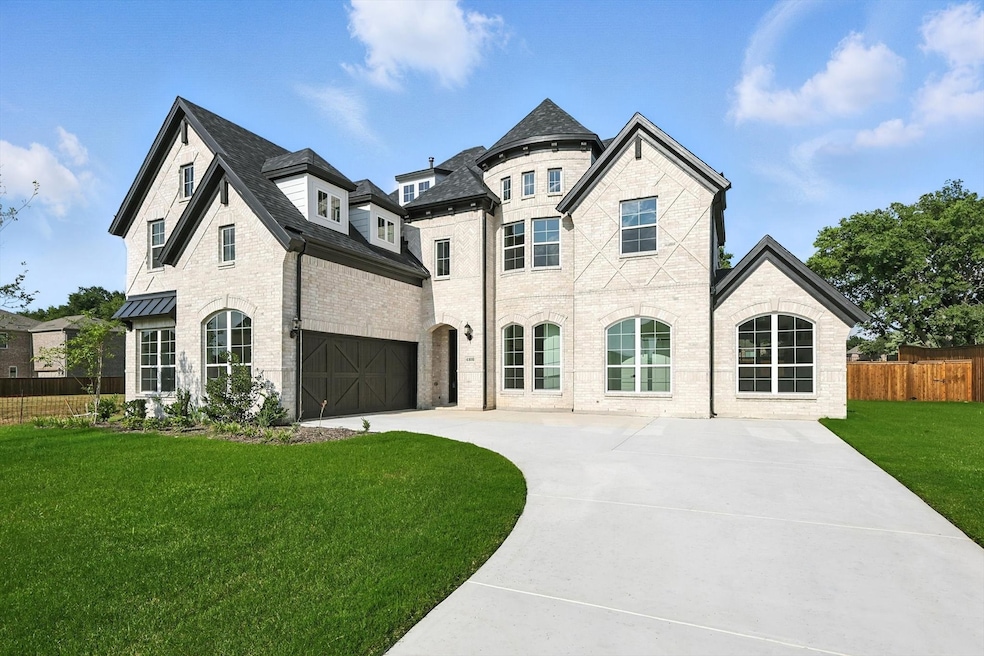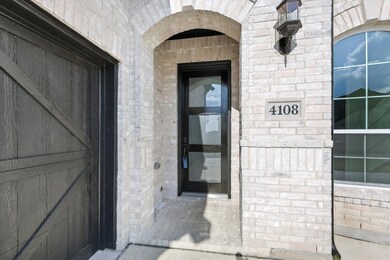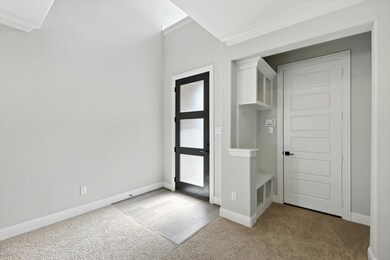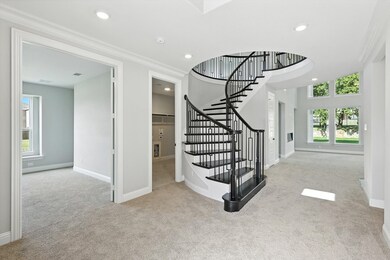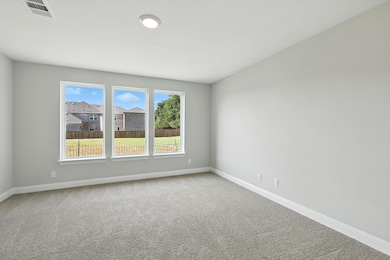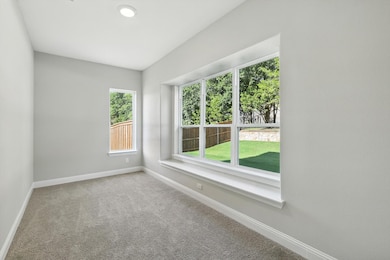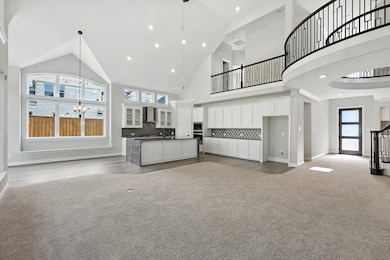
4108 Water Stone Ct McKinney, TX 75071
Estimated payment $7,270/month
Highlights
- 0.34 Acre Lot
- Open Floorplan
- Wood Flooring
- Lorene Rogers Middle School Rated A
- Traditional Architecture
- Loft
About This Home
SELLER IS OFFERING $5000 in concessions! COME HOME TO THIS! SIMPLY STUNNING IN WELLSPRINGS ESTATES! AWARD WINNING PROSPER ISD! There is nothing left to be desired with this home. Brand new Grand Homes top selling Lake Forest floor plan with rare elevation. Sellers paid extra $$ for this rare 100 ft lot! Packed with the most desirable features in today's homes including open floor plan, tons of large windows providing a light and bright environment for your family. Exotic high-end granite countertops, gorgeous glass fireplace (with the option to change the colors of the flames) creating an elegant feel to this space, woodgrain Luxury Vinyl Plank floors and state of the art appliances. The gorgeous spiral staircase adds additional elegance and flare to this estate. Primary suite is split from other rooms and complete with a spa like bathroom featuring double vanities and separate garden tub. This is one of the most flexible floorplans you will find! Several rooms can be custom to your family's needs - there are at least 4 flex rooms and a gorgeous media room that is also flexible. Third car garage has been repurposed to be the primary owner's retreat creating an extra room for mother-in-law or other family members downstairs. This home follows perfect feng shui - specifically, northeast prayer room, southwest primary suite, southeast kitchen and breakfast room - not easy to find! The City of Celina is pegged to be one of the fastest growing cities in the Metroplex. Read about the Collin County Outer Loop that is planned for this area. A 55-mile transportation corridor designed to support the region’s expanding infrastructure needs. Conveniences are all around including restaurants, retail, groceries, medical offices and highways. See Virtual Open House, floorplan and Drone pictures on MLS.
Listing Agent
DFW 1% Listings Brokerage Phone: 817-271-7993 License #0568014 Listed on: 07/14/2025
Home Details
Home Type
- Single Family
Est. Annual Taxes
- $3,376
Year Built
- Built in 2024
Lot Details
- 0.34 Acre Lot
- Wrought Iron Fence
- Wood Fence
- Back Yard
HOA Fees
- $38 Monthly HOA Fees
Parking
- 2 Car Direct Access Garage
- Side Facing Garage
- Garage Door Opener
Home Design
- Traditional Architecture
- Brick Exterior Construction
- Slab Foundation
- Shingle Roof
Interior Spaces
- 4,491 Sq Ft Home
- 2-Story Property
- Open Floorplan
- Chandelier
- Electric Fireplace
- Living Room with Fireplace
- Loft
- Electric Dryer Hookup
Kitchen
- Built-In Gas Range
- Microwave
- Dishwasher
- Kitchen Island
- Granite Countertops
Flooring
- Wood
- Carpet
Bedrooms and Bathrooms
- 5 Bedrooms
- Walk-In Closet
- Double Vanity
Home Security
- Wireless Security System
- Carbon Monoxide Detectors
- Fire and Smoke Detector
Schools
- Sam Johnson Elementary School
- Walnut Grove High School
Utilities
- Cooling Available
- Heating System Uses Natural Gas
- Tankless Water Heater
Additional Features
- ENERGY STAR Qualified Equipment
- Covered patio or porch
Listing and Financial Details
- Legal Lot and Block 23 / F
- Assessor Parcel Number R1270100F02301
Community Details
Overview
- Association fees include management
- Legacy Southwest Association
- Wellspring Estates Ph Ii Subdivision
Recreation
- Tennis Courts
- Community Playground
Map
Home Values in the Area
Average Home Value in this Area
Tax History
| Year | Tax Paid | Tax Assessment Tax Assessment Total Assessment is a certain percentage of the fair market value that is determined by local assessors to be the total taxable value of land and additions on the property. | Land | Improvement |
|---|---|---|---|---|
| 2023 | $3,376 | $135,000 | $135,000 | -- |
Property History
| Date | Event | Price | Change | Sq Ft Price |
|---|---|---|---|---|
| 07/14/2025 07/14/25 | For Sale | $1,255,000 | -- | $279 / Sq Ft |
Purchase History
| Date | Type | Sale Price | Title Company |
|---|---|---|---|
| Special Warranty Deed | -- | Chicago Title |
Mortgage History
| Date | Status | Loan Amount | Loan Type |
|---|---|---|---|
| Open | $806,500 | New Conventional |
Similar Homes in the area
Source: North Texas Real Estate Information Systems (NTREIS)
MLS Number: 20999745
APN: R-12701-00F-0230-1
- 6282 Coastal Dr
- 3101 Grandeur St
- 4213 Bellview Way
- 2632 Warm Springs Ln
- 2634 Shadybrook Dr
- 2628 Warm Springs Ln
- 2805 Adon Springs Ln
- 2813 Maverick Way
- 2620 Serenity Way
- 2916 Fountain Park Dr
- 3217 Grandeur St
- 2815 Majestic Prince St
- 2614 Shadybrook Dr
- 2811 Majestic Prince St
- 3105 Twin Eagles Dr
- 2608 Shadybrook Dr
- 2718 Corral Dr
- 2710 Corral Dr
- 4011 Hollywood Park Ct
- 3180 E Frontier Pkwy
- 2812 Serenity Way
- 2804 Serenity Way
- 2800 River Bend Place
- 2430 Hawksbury Ct
- 2501 War Admiral St
- 2609 Native Dancer Ct
- 1708 Daisy Corner Dr
- 1701 Rain Lily St
- 1704 Hydrangea Ln
- 8504 Bliss Trail
- 8232 Palace Ave
- 8401 Idyllic Place
- 2805 Riverview Rd
- 1300 Eureka Springs St
- 8813 Creekhollow Ct
- 1224 Eureka Springs St
- 8602 Chateau Ave
- 1208 Eureka Springs St
- 8409 Casita Dr
- 8401 Casita Dr
