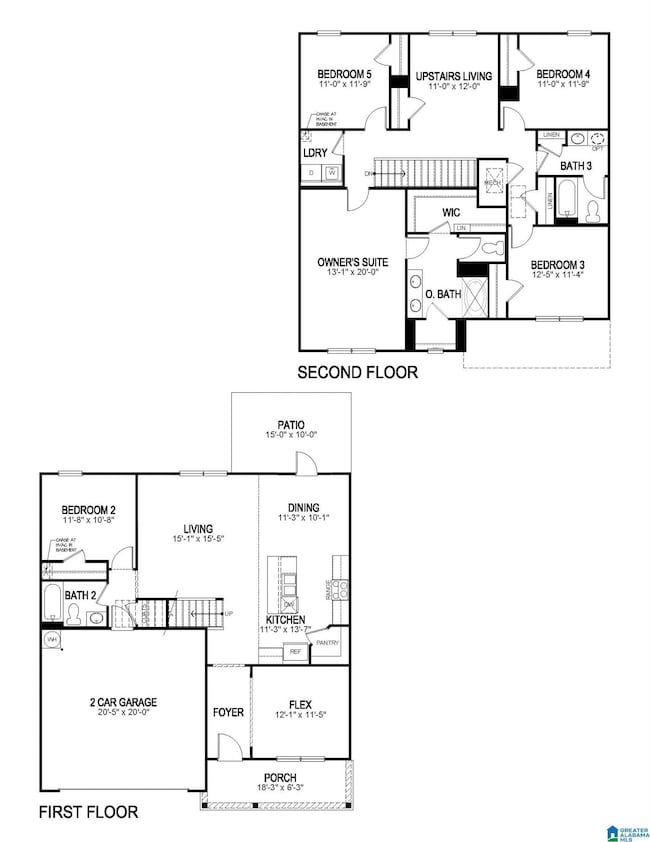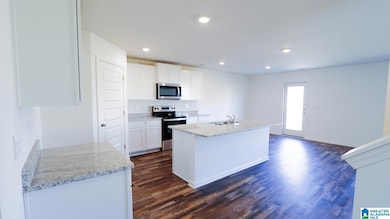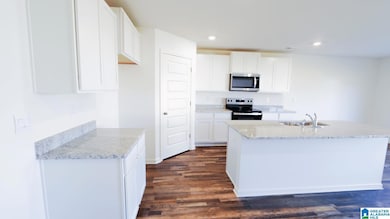
4109 Brookside Dr Birmingham, AL 35068
Estimated payment $2,432/month
Highlights
- New Construction
- Stone Countertops
- 2 Car Attached Garage
- Attic
- Stainless Steel Appliances
- Double Pane Windows
About This Home
Ask about our interest rates (AS LOW AS 4.50%) and up to $6,000 towards closing costs and pre-paids, and easily added options. The Hayden is a two-story plan with 5 bedrooms and 3 bathrooms in 2,511 square feet. The main level features a flex room adjacent to the foyer, ideal for a formal dining room or home office. The gourmet kitchen has an oversized island for extra seating and a large pantry, and it opens to the dining area and a spacious living room. A bedroom with a full bathroom completes the main level. Bedroom One is on the second level and offers a separate shower, private bathroom, double vanities and a large walk-in closet. Quality materials and workmanship throughout, with superior attention to detail, plus a one-year builders warranty. Your new home also includes our smart home technology package!
Home Details
Home Type
- Single Family
Year Built
- Built in 2025 | New Construction
HOA Fees
- $30 Monthly HOA Fees
Parking
- 2 Car Attached Garage
- Front Facing Garage
- Driveway
Home Design
- Slab Foundation
- Ridge Vents on the Roof
- HardiePlank Siding
- Radiant Barrier
Interior Spaces
- 2-Story Property
- Smooth Ceilings
- Recessed Lighting
- Double Pane Windows
- Insulated Doors
- Dining Room
- Attic
Kitchen
- Stove
- Built-In Microwave
- Dishwasher
- Stainless Steel Appliances
- Kitchen Island
- Stone Countertops
Flooring
- Carpet
- Vinyl
Bedrooms and Bathrooms
- 5 Bedrooms
- Primary Bedroom Upstairs
- Walk-In Closet
- 3 Full Bathrooms
- Bathtub and Shower Combination in Primary Bathroom
- Separate Shower
- Linen Closet In Bathroom
Laundry
- Laundry Room
- Laundry on upper level
- Washer and Electric Dryer Hookup
Schools
- Mt Olive Elementary School
- Bragg Middle School
- Gardendale High School
Utilities
- Forced Air Zoned Heating and Cooling System
- SEER Rated 13-15 Air Conditioning Units
- Programmable Thermostat
- Underground Utilities
- Electric Water Heater
Additional Features
- ENERGY STAR/CFL/LED Lights
- Patio
- 8,276 Sq Ft Lot
Community Details
- Association fees include common grounds mntc, management fee, utilities for comm areas
Listing and Financial Details
- Visit Down Payment Resource Website
- Tax Lot 91
- Assessor Parcel Number 1400204000106.000
Map
Home Values in the Area
Average Home Value in this Area
Property History
| Date | Event | Price | Change | Sq Ft Price |
|---|---|---|---|---|
| 07/01/2025 07/01/25 | Price Changed | $367,400 | +0.7% | $146 / Sq Ft |
| 06/19/2025 06/19/25 | For Sale | $364,900 | 0.0% | $145 / Sq Ft |
| 06/17/2025 06/17/25 | Pending | -- | -- | -- |
| 05/16/2025 05/16/25 | For Sale | $364,900 | -- | $145 / Sq Ft |
Similar Homes in Birmingham, AL
Source: Greater Alabama MLS
MLS Number: 21419106
- 4117 Brookside Dr
- 4113 Brookside Dr
- 4105 Brookside Dr
- 4101 Brookside Dr
- 4093 Brookside Dr
- 4086 Brookside Dr
- 4112 Brookside Dr
- 3994 Over Burden Dr
- 4002 Over Burden Dr
- 3986 Over Burden Dr
- 1390 Mountain Ln
- 4209 Hathaway Ln
- 1684 Brookside Coalburg Rd
- 1327 Mountain Ln
- 1310 Mountain Ln
- 1018 Cherry Blossom Ln
- 1352 Woodridge Place
- 1355 Woodridge Place
- 1041 Cherry Blossom Ln
- 879 Brookline Rd
- 4345 Canterbury St
- 4439 Sierra Ln
- 4350 Sierra Dr
- 1433 Woodridge Place
- 1360 Woodridge Place
- 291 Springdale Dr
- 3021 Watts Dr
- 1032 Sandybrook Cir
- 721 Sleepy Hollow Dr
- 1032 Sandy Brook Cir
- 4000 Skyline Ridge Rd
- 3295 Chapel Hills Pkwy
- 2813 Sayers Rd
- 387 W Park Dr
- 330 Woodbrook Dr
- 200 Stoney Brook Ln
- 5812 Ashley Dr
- 51 Chapel Creek Ln
- 1529 Foster Ave
- 2905 Westview Dr






