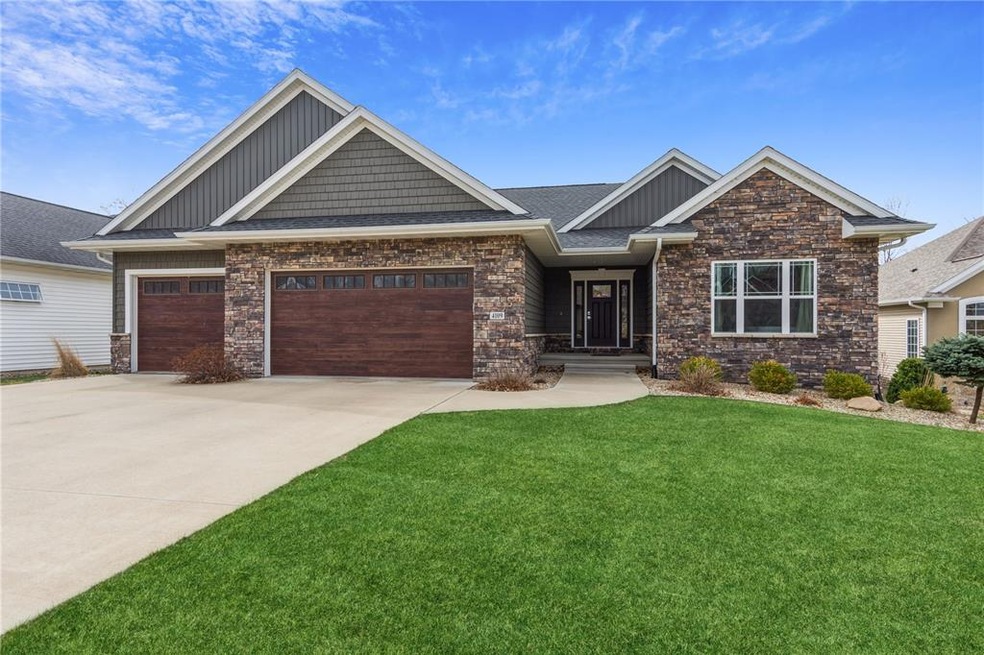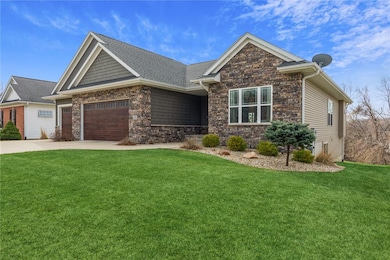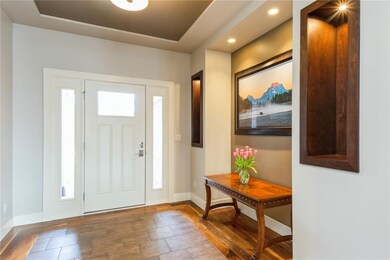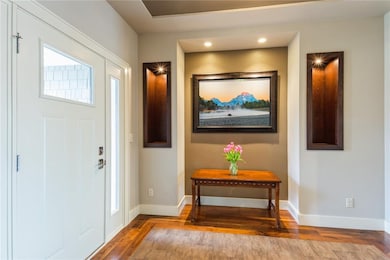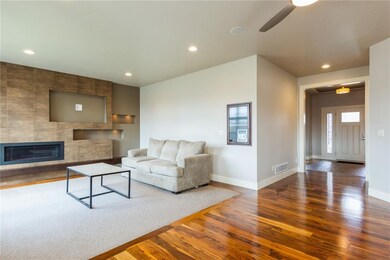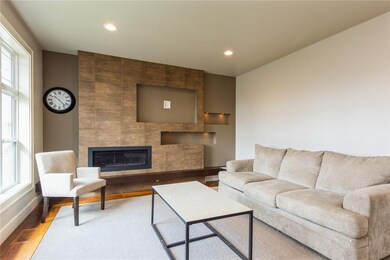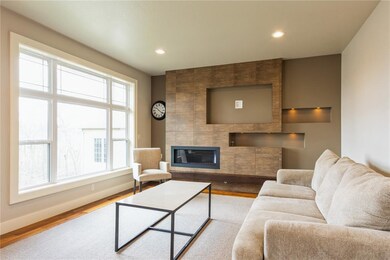
4109 Windham Woods Ct SE Cedar Rapids, IA 52403
Highlights
- Deck
- Ranch Style House
- Den
- Wooded Lot
- Great Room
- Sound System
About This Home
As of June 2021Welcome home to this beautiful 2015 built ranch on a private court tucked away on SE side of Cedar Rapids. This five-bedroom home welcomes new a new owner with open floor concept with a stunning kitchen with quartz countertops, hidden pantry and walnut floors. This gem also boasts a private wooded back yard that has a big walkout located right off the kitchen to a patio underneath. Master bedroom offers a full suite tub with a tile shower and walk-in closet. A fully finished basement offers a spare bedroom, bath and office space. Plenty of space for toys with a large three stall garage. Book a showing today before it's gone!
Home Details
Home Type
- Single Family
Est. Annual Taxes
- $8,995
Year Built
- 2015
Lot Details
- 0.28 Acre Lot
- Wooded Lot
HOA Fees
- $83 Monthly HOA Fees
Home Design
- Ranch Style House
- Frame Construction
Interior Spaces
- Central Vacuum
- Sound System
- Great Room
- Family Room
- Living Room with Fireplace
- Combination Kitchen and Dining Room
- Den
- Recreation Room with Fireplace
- Laundry on main level
Kitchen
- Range<<rangeHoodToken>>
- <<microwave>>
- Dishwasher
- Disposal
Bedrooms and Bathrooms
- 5 Bedrooms | 3 Main Level Bedrooms
Basement
- Walk-Out Basement
- Basement Fills Entire Space Under The House
Parking
- 3 Car Garage
- Garage Door Opener
Outdoor Features
- Deck
Utilities
- Central Air
- Gas Water Heater
Ownership History
Purchase Details
Home Financials for this Owner
Home Financials are based on the most recent Mortgage that was taken out on this home.Purchase Details
Home Financials for this Owner
Home Financials are based on the most recent Mortgage that was taken out on this home.Purchase Details
Home Financials for this Owner
Home Financials are based on the most recent Mortgage that was taken out on this home.Similar Homes in the area
Home Values in the Area
Average Home Value in this Area
Purchase History
| Date | Type | Sale Price | Title Company |
|---|---|---|---|
| Warranty Deed | $459,000 | None Available | |
| Warranty Deed | -- | None Available | |
| Warranty Deed | -- | -- |
Mortgage History
| Date | Status | Loan Amount | Loan Type |
|---|---|---|---|
| Open | $349,000 | New Conventional | |
| Previous Owner | $359,200 | New Conventional | |
| Previous Owner | $360,000 | New Conventional | |
| Previous Owner | $67,500 | Stand Alone Second | |
| Previous Owner | $3,000,000 | Construction |
Property History
| Date | Event | Price | Change | Sq Ft Price |
|---|---|---|---|---|
| 06/15/2021 06/15/21 | Sold | $459,000 | -0.2% | $137 / Sq Ft |
| 04/03/2021 04/03/21 | Pending | -- | -- | -- |
| 03/31/2021 03/31/21 | For Sale | $459,900 | +3.1% | $137 / Sq Ft |
| 03/31/2016 03/31/16 | Sold | $445,900 | -5.1% | $133 / Sq Ft |
| 03/04/2016 03/04/16 | Pending | -- | -- | -- |
| 03/10/2015 03/10/15 | For Sale | $469,900 | +821.4% | $140 / Sq Ft |
| 11/05/2014 11/05/14 | Sold | $51,000 | -1.9% | $15 / Sq Ft |
| 08/25/2014 08/25/14 | Pending | -- | -- | -- |
| 04/23/2014 04/23/14 | For Sale | $52,000 | -- | $16 / Sq Ft |
Tax History Compared to Growth
Tax History
| Year | Tax Paid | Tax Assessment Tax Assessment Total Assessment is a certain percentage of the fair market value that is determined by local assessors to be the total taxable value of land and additions on the property. | Land | Improvement |
|---|---|---|---|---|
| 2023 | $9,530 | $463,400 | $80,800 | $382,600 |
| 2022 | $8,494 | $451,800 | $62,600 | $389,200 |
| 2021 | $8,830 | $410,000 | $56,600 | $353,400 |
| 2020 | $8,830 | $408,800 | $56,600 | $352,200 |
| 2019 | $8,824 | $417,900 | $56,500 | $361,400 |
| 2018 | $8,576 | $417,900 | $56,500 | $361,400 |
| 2017 | $1,488 | $401,400 | $60,400 | $341,000 |
| 2016 | $1,488 | $70,000 | $60,400 | $9,600 |
| 2015 | $1,488 | $30,200 | $30,200 | $0 |
| 2014 | $642 | $30,200 | $30,200 | $0 |
| 2013 | $628 | $30,200 | $30,200 | $0 |
Agents Affiliated with this Home
-
Jeremy Trenkamp

Seller's Agent in 2021
Jeremy Trenkamp
Realty87
(319) 270-1323
839 Total Sales
-
Tim Nash

Buyer's Agent in 2021
Tim Nash
SKOGMAN REALTY
(319) 531-6324
133 Total Sales
-
Tiffany Earl-Williams

Seller's Agent in 2016
Tiffany Earl-Williams
SKOGMAN REALTY COMMERCIAL
(319) 651-8165
93 Total Sales
-
Mindi White

Seller's Agent in 2014
Mindi White
SKOGMAN REALTY
40 Total Sales
Map
Source: Cedar Rapids Area Association of REALTORS®
MLS Number: 2101854
APN: 14252-80030-00000
- 1310 42nd St SE Unit LotWP001
- 1310 42nd St SE
- 1505 38th St SE
- 1901 42nd St SE
- 1623 Colony Ct SE
- 1916 Oak Knolls Ct SE
- 3624 Bel Air Dr SE
- 1126 Forest Glen Ct SE
- 3622 14th Ave SE
- 1333 Harold Dr SE
- 3518 Pioneer Ave SE
- 3516 Pioneer Ave SE
- 3840 Vine Ave SE
- 1635 31st St SE
- 1635 31st St Land SE
- 654 34th St SE
- 2416 Kestrel Dr SE
- 2420 Kestrel Dr SE
- 2427 Kestrel Dr SE
- 3100 Peregrine Ct SE
